$344,800
35 Jess Duncan Ln,
Estill Springs
TN
37330
Under Contract (With Showings)
- 1,728 SqFt
- $199.54 / SqFt
Description of 35 Jess Duncan Ln, Estill Springs
Schedule a VIRTUAL Tour
Fri
03
May
Sat
04
May
Sun
05
May
Mon
06
May
Tue
07
May
Wed
08
May
Thu
09
May
Fri
10
May
Sat
11
May
Sun
12
May
Mon
13
May
Tue
14
May
Wed
15
May
Thu
16
May
Fri
17
May
Essential Information
- MLS® #2594294
- Price$344,800
- Bedrooms3
- Bathrooms2.00
- Full Baths2
- Square Footage1,728
- Acres1.01
- Year Built2017
- TypeResidential
- Sub-TypeSingle Family Residence
- StyleTraditional
- StatusUnder Contract (With Showings)
- Contingency TypeFIN
Financials
- Price$344,800
- Tax Amount$1,489
- Gas Paid ByN
- Electric Paid ByN
Amenities
- UtilitiesWater Available
- Parking Spaces4
- # of Garages2
- GaragesAttached - Front, Gravel
- SewerSeptic Tank
- Water SourcePublic
Interior
- AppliancesDishwasher, Microwave
- HeatingCentral
- CoolingCentral Air
- FireplaceYes
- # of Fireplaces1
- # of Stories1
- Cooling SourceCentral Air
- Heating SourceCentral
- Drapes RemainN
- FloorCarpet, Finished Wood, Tile
- Has MicrowaveYes
- Has DishwasherYes
Interior Features
Ceiling Fan(s), Primary Bedroom Main Floor
Exterior
- Exterior FeaturesGarage Door Opener
- Lot DescriptionLevel
- RoofShingle
- ConstructionBrick
Additional Information
- Date ListedNovember 17th, 2023
- Days on Market168
- Is AuctionN
FloorPlan
- Full Baths2
- Bedrooms3
- Basement DescriptionCrawl Space
Listing Details
- Listing Office:Exp Realty
- Contact Info:9312738504
The data relating to real estate for sale on this web site comes in part from the Internet Data Exchange Program of RealTracs Solutions. Real estate listings held by brokerage firms other than The Ashton Real Estate Group of RE/MAX Advantage are marked with the Internet Data Exchange Program logo or thumbnail logo and detailed information about them includes the name of the listing brokers.
Disclaimer: All information is believed to be accurate but not guaranteed and should be independently verified. All properties are subject to prior sale, change or withdrawal.
 Copyright 2024 RealTracs Solutions.
Copyright 2024 RealTracs Solutions.
Listing information last updated on May 3rd, 2024 at 7:54pm CDT.
 Add as Favorite
Add as Favorite

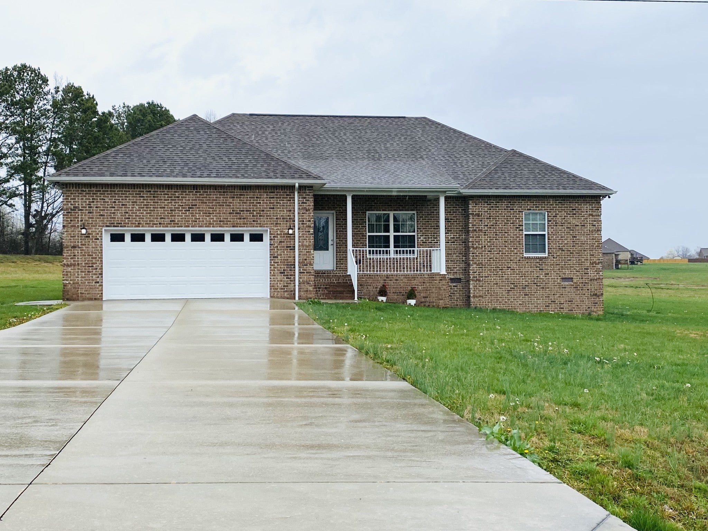

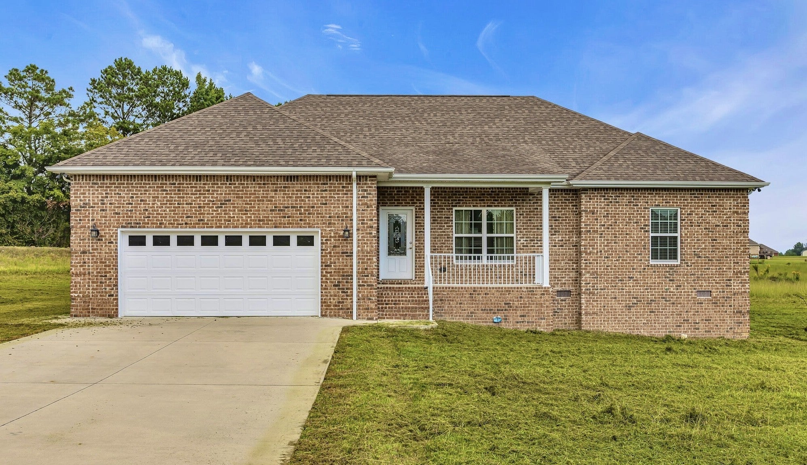
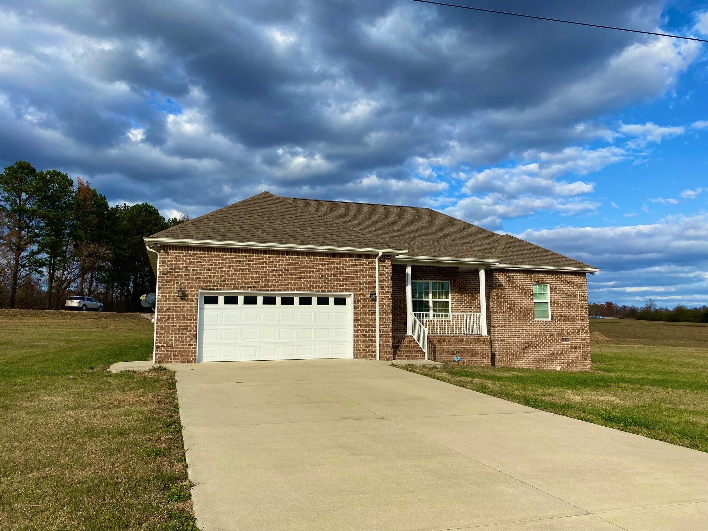
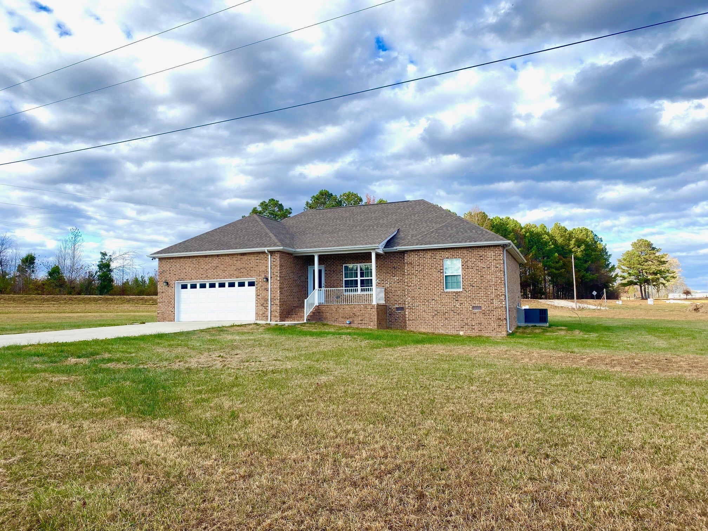
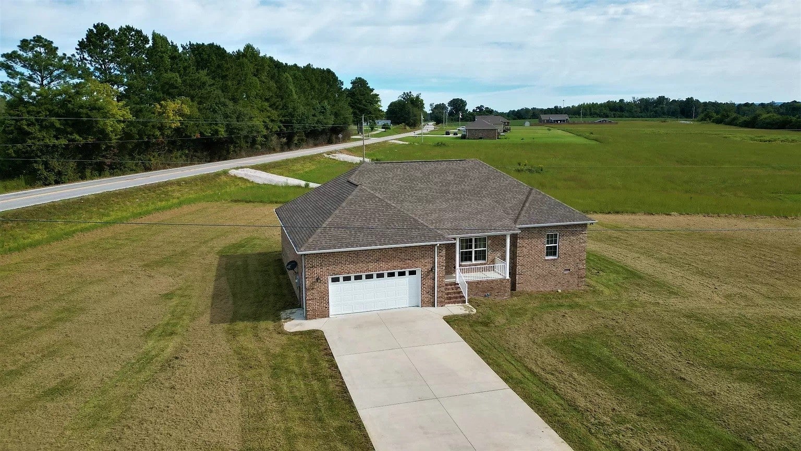
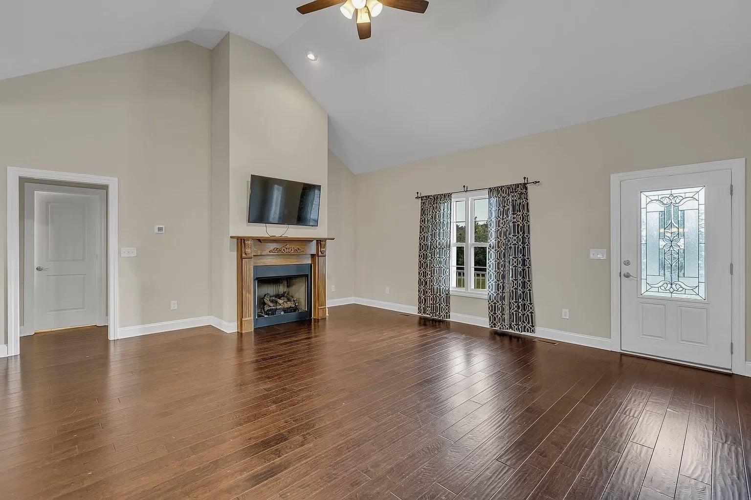





















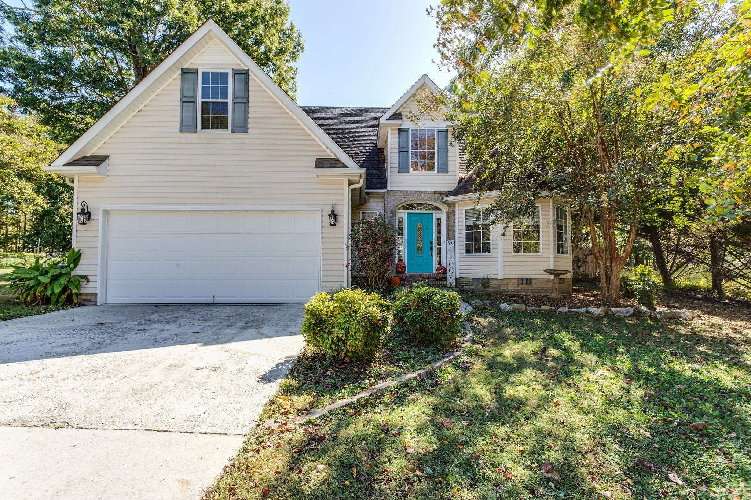
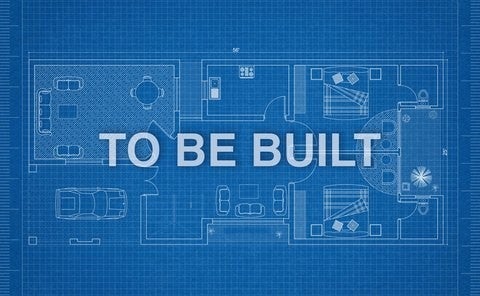
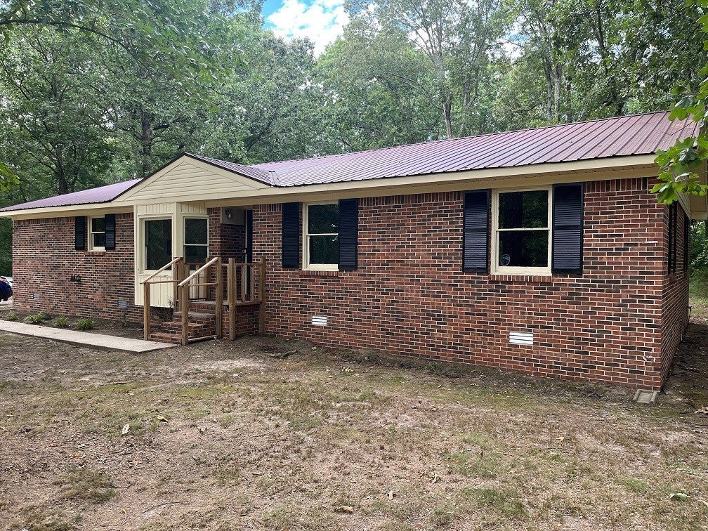
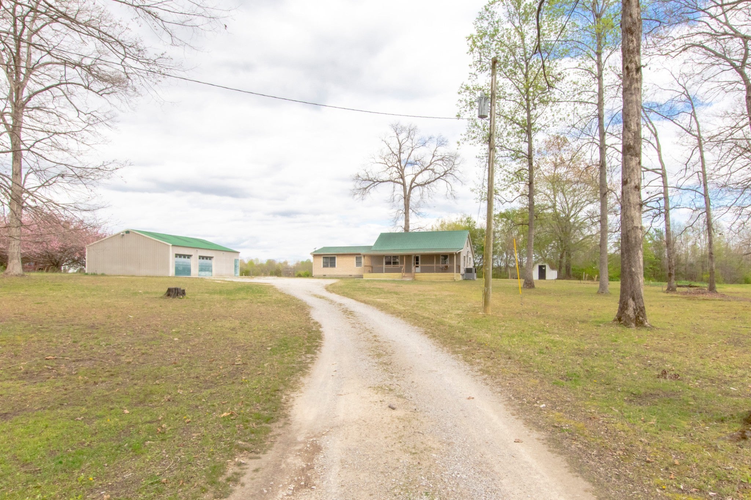
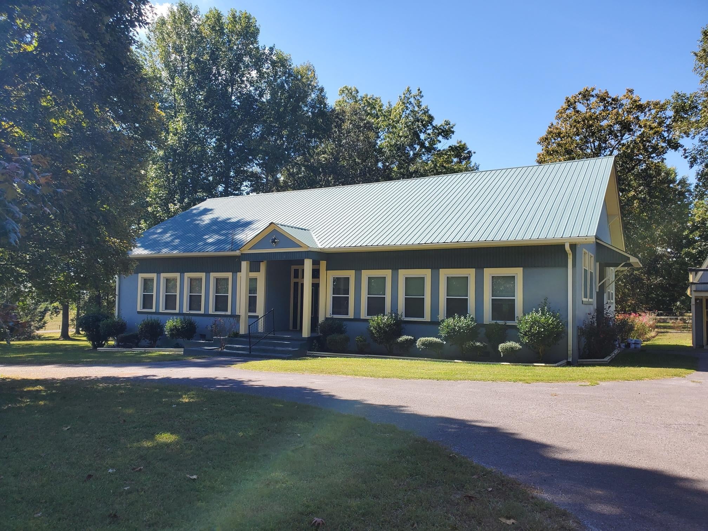
 Copyright 2024 RealTracs Solutions.
Copyright 2024 RealTracs Solutions.



