$675,000
4412 Smiley Rd,
Chapel Hill
TN
37034
Under Contract (With Showings)
- 3,031 SqFt
- $222.70 / SqFt
Description of 4412 Smiley Rd, Chapel Hill
Schedule a VIRTUAL Tour
Sat
27
Apr
Sun
28
Apr
Mon
29
Apr
Tue
30
Apr
Wed
01
May
Thu
02
May
Fri
03
May
Sat
04
May
Sun
05
May
Mon
06
May
Tue
07
May
Wed
08
May
Thu
09
May
Fri
10
May
Sat
11
May
Essential Information
- MLS® #2587390
- Price$675,000
- Bedrooms3
- Bathrooms2.50
- Full Baths2
- Half Baths1
- Square Footage3,031
- Acres6.91
- Year Built1993
- TypeResidential
- Sub-TypeSingle Family Residence
- StatusUnder Contract (With Showings)
- Contingency TypeSALE
Financials
- Price$675,000
- Tax Amount$1,468
- Gas Paid ByN
- Electric Paid ByN
Amenities
- Parking Spaces2
- # of Garages2
- GaragesAttached
- SewerSeptic Tank
- Water SourcePrivate
Utilities
Electricity Available, Water Available
Interior
- Interior FeaturesPrimary Bedroom Main Floor
- HeatingCentral, Electric
- CoolingCentral Air, Electric
- FireplaceYes
- # of Fireplaces2
- # of Stories2
- Cooling SourceCentral Air, Electric
- Heating SourceCentral, Electric
- Drapes RemainN
- FloorFinished Wood, Laminate, Tile
- Has MicrowaveYes
- Has DishwasherYes
Appliances
Dishwasher, Microwave, Refrigerator
Exterior
- RoofAsphalt
- ConstructionVinyl Siding
Elementary
Chapel Hill (K-3)/Delk Henson (4-6)
Additional Information
- Date ListedNovember 3rd, 2023
- Days on Market177
- Is AuctionN
FloorPlan
- Full Baths2
- Half Baths1
- Bedrooms3
- Basement DescriptionCrawl Space
Listing Details
- Listing Office:Lpt Realty
- Contact Info:9316078082
The data relating to real estate for sale on this web site comes in part from the Internet Data Exchange Program of RealTracs Solutions. Real estate listings held by brokerage firms other than The Ashton Real Estate Group of RE/MAX Advantage are marked with the Internet Data Exchange Program logo or thumbnail logo and detailed information about them includes the name of the listing brokers.
Disclaimer: All information is believed to be accurate but not guaranteed and should be independently verified. All properties are subject to prior sale, change or withdrawal.
 Copyright 2024 RealTracs Solutions.
Copyright 2024 RealTracs Solutions.
Listing information last updated on April 27th, 2024 at 2:09am CDT.
 Add as Favorite
Add as Favorite

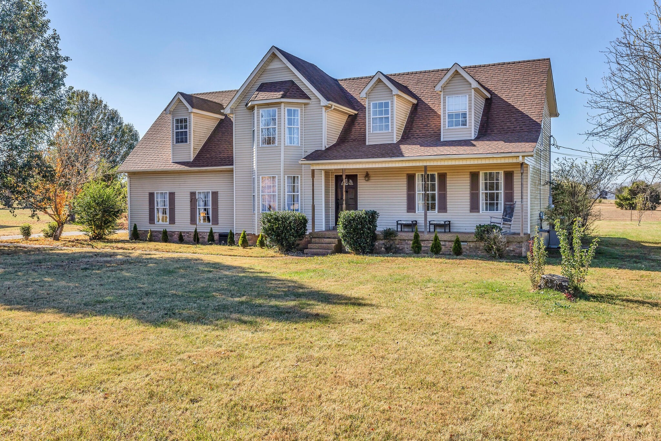
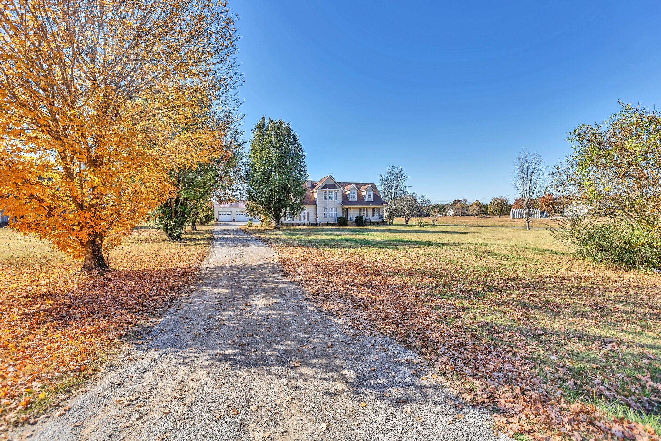
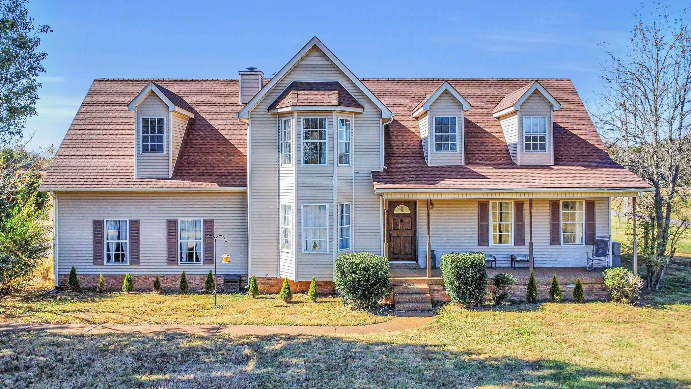
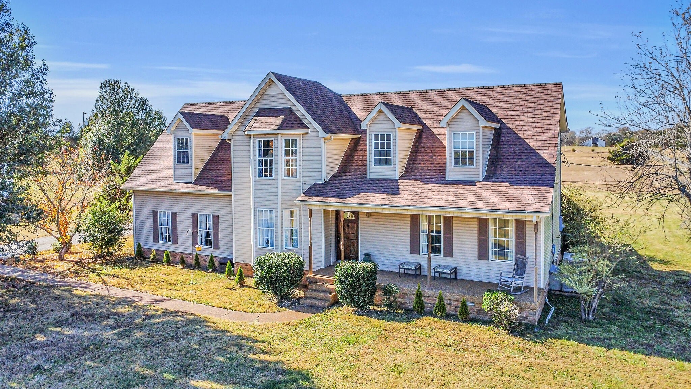
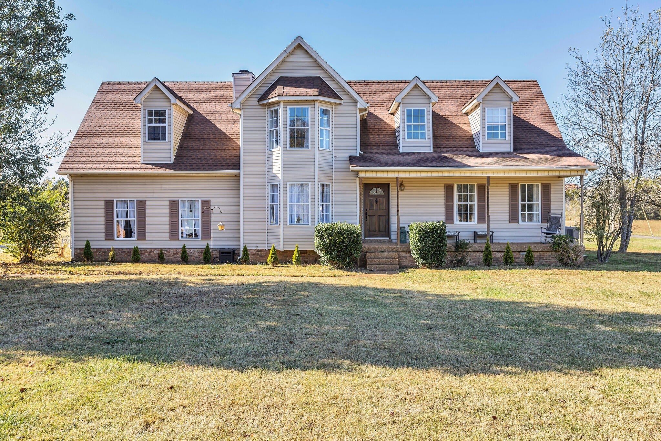
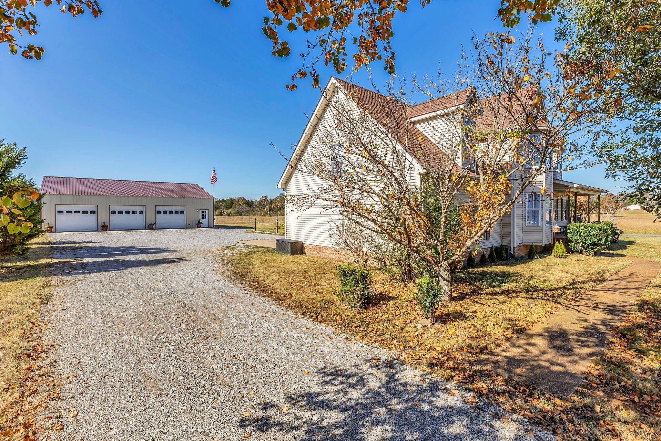
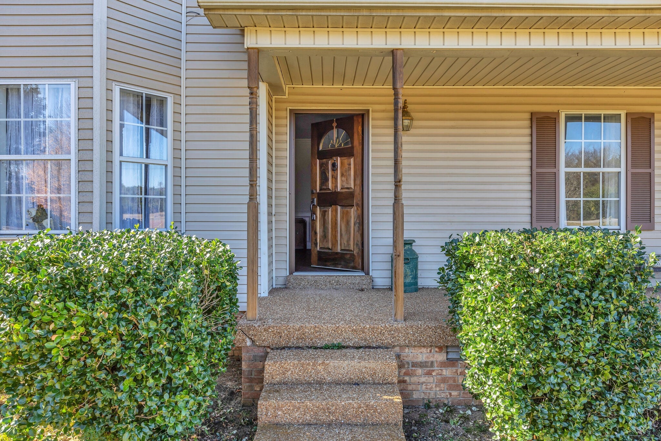
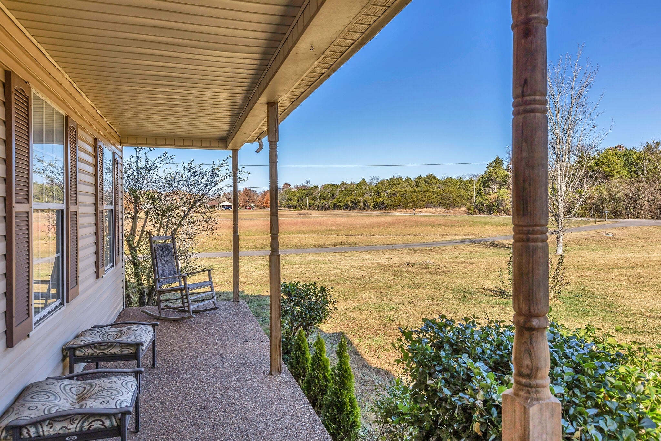
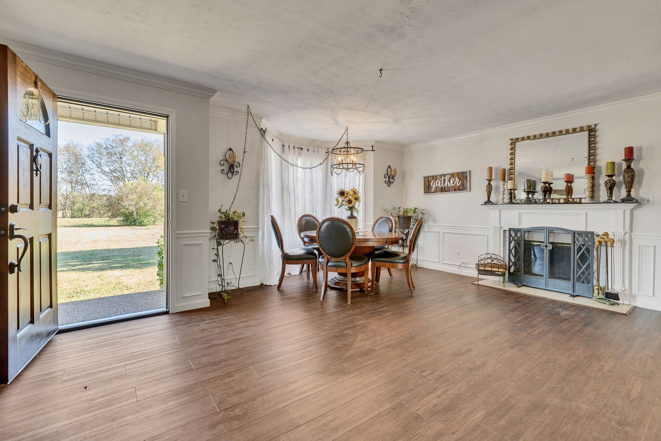
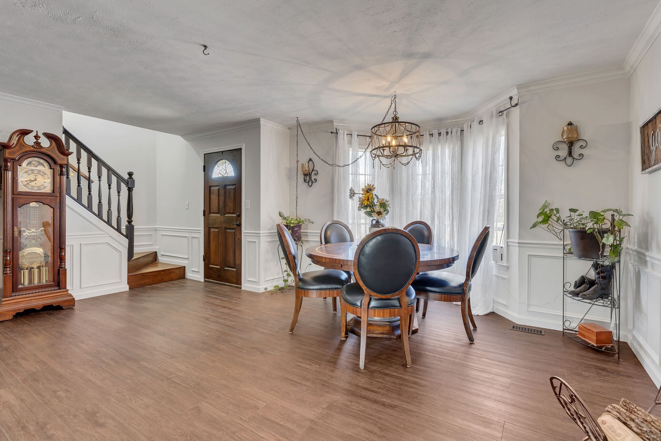





















































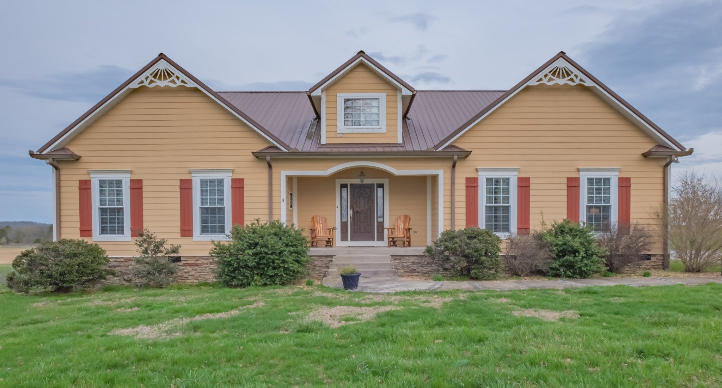
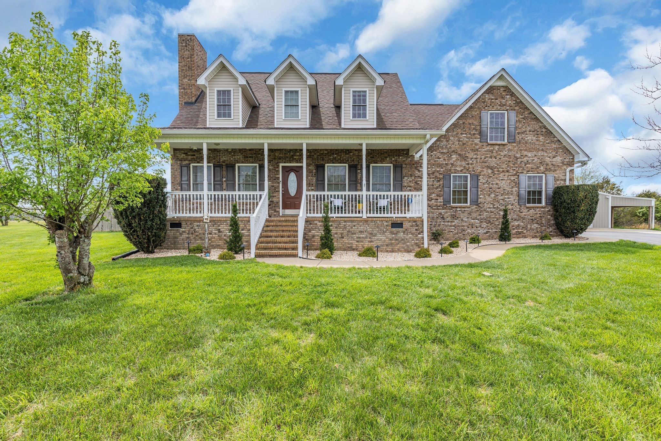
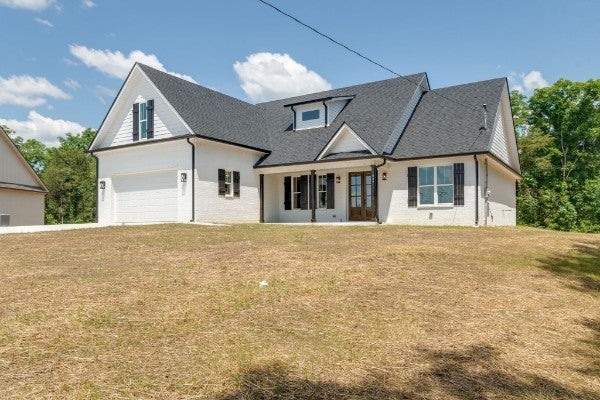
 Copyright 2024 RealTracs Solutions.
Copyright 2024 RealTracs Solutions.



