$899,000
2007 Breckenridge Dr,
Mount Juliet
TN
37122
Pending Sale (No Showings)
- 4,064 SqFt
- $221.21 / SqFt
Description of 2007 Breckenridge Dr, Mount Juliet
Schedule a VIRTUAL Tour
Sat
27
Apr
Sun
28
Apr
Mon
29
Apr
Tue
30
Apr
Wed
01
May
Thu
02
May
Fri
03
May
Sat
04
May
Sun
05
May
Mon
06
May
Tue
07
May
Wed
08
May
Thu
09
May
Fri
10
May
Sat
11
May
Essential Information
- MLS® #2587048
- Price$899,000
- Bedrooms4
- Bathrooms3.50
- Full Baths3
- Half Baths1
- Square Footage4,064
- Acres0.97
- Year Built1993
- TypeResidential
- Sub-TypeSingle Family Residence
- StyleColonial
- StatusPending Sale (No Showings)
Financials
- Price$899,000
- Tax Amount$3,102
- Gas Paid ByN
- Electric Paid ByN
- Assoc Fee$150
Amenities
- Parking Spaces4
- # of Garages4
- ViewValley
- SewerSeptic Tank
- Water SourcePublic
Utilities
Electricity Available, Water Available, Cable Connected
Garages
Attached/Detached, Concrete, Driveway, Parking Pad
Interior
- HeatingCentral, Natural Gas
- CoolingCentral Air, Electric
- FireplaceYes
- # of Fireplaces1
- # of Stories2
- Cooling SourceCentral Air, Electric
- Heating SourceCentral, Natural Gas
- Drapes RemainN
- FloorCarpet, Finished Wood, Tile
- Has MicrowaveYes
- Has DishwasherYes
Interior Features
Ceiling Fan(s), Extra Closets, Walk-In Closet(s), Water Filter, Entry Foyer, High Speed Internet
Appliances
Dishwasher, Disposal, Microwave
Exterior
- Exterior FeaturesGarage Door Opener, Storage
- Lot DescriptionLevel
- RoofAsphalt
- ConstructionBrick, Vinyl Siding
Additional Information
- Date ListedNovember 1st, 2023
- Days on Market178
- Green FeaturesTankless Water Heater
- Is AuctionN
FloorPlan
- Full Baths3
- Half Baths1
- Bedrooms4
- Basement DescriptionCrawl Space
Listing Details
- Listing Office:Redfin
- Contact Info:6614667057
The data relating to real estate for sale on this web site comes in part from the Internet Data Exchange Program of RealTracs Solutions. Real estate listings held by brokerage firms other than The Ashton Real Estate Group of RE/MAX Advantage are marked with the Internet Data Exchange Program logo or thumbnail logo and detailed information about them includes the name of the listing brokers.
Disclaimer: All information is believed to be accurate but not guaranteed and should be independently verified. All properties are subject to prior sale, change or withdrawal.
 Copyright 2024 RealTracs Solutions.
Copyright 2024 RealTracs Solutions.
Listing information last updated on April 27th, 2024 at 12:09pm CDT.
 Add as Favorite
Add as Favorite

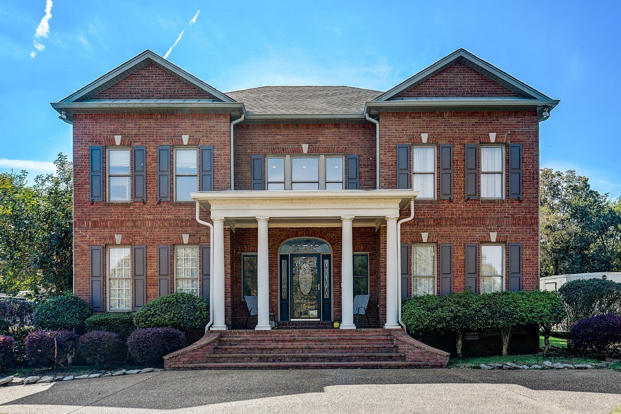
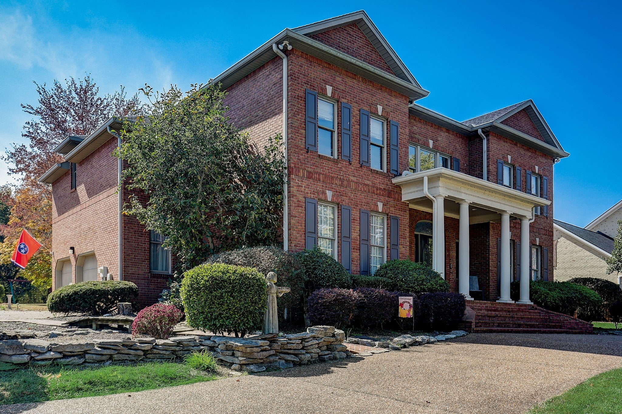
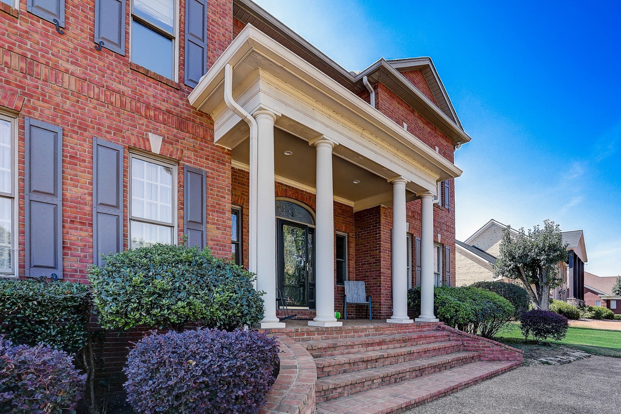
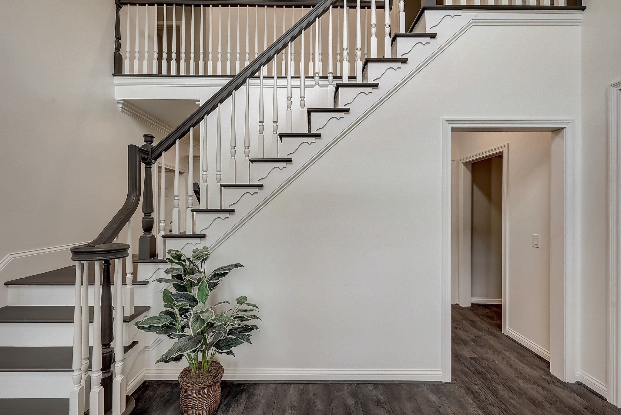
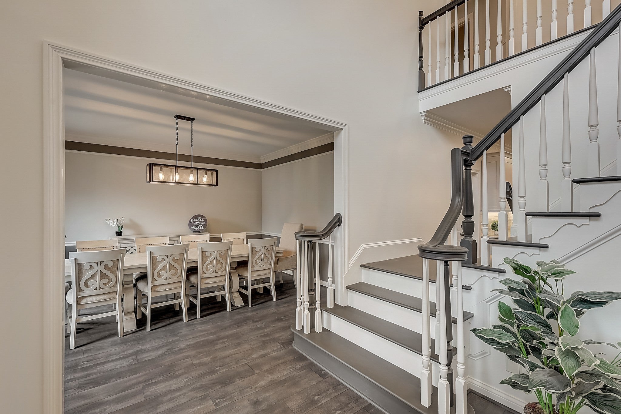
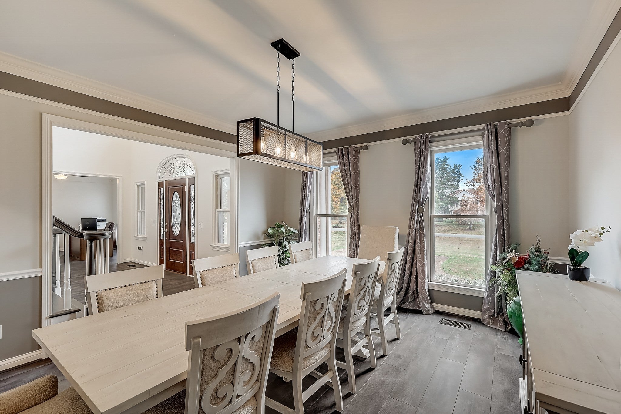
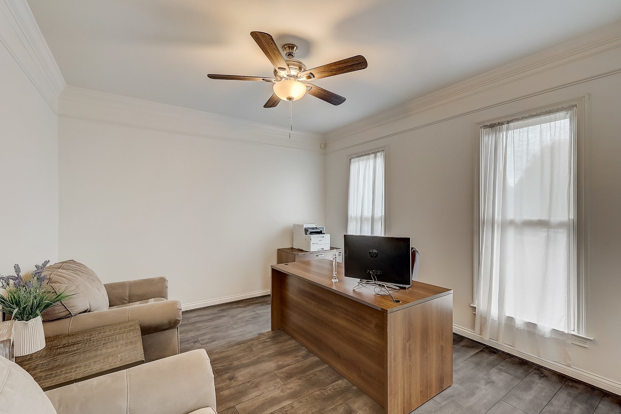
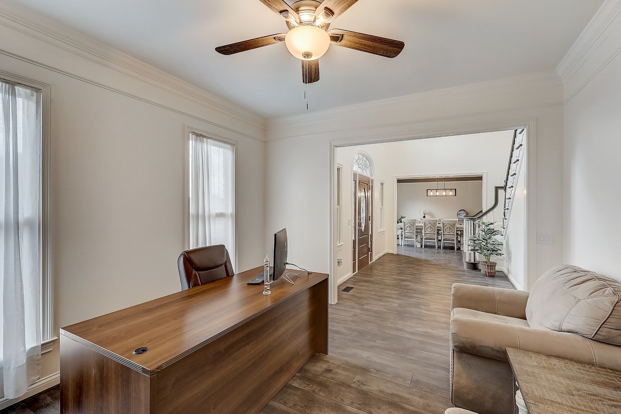
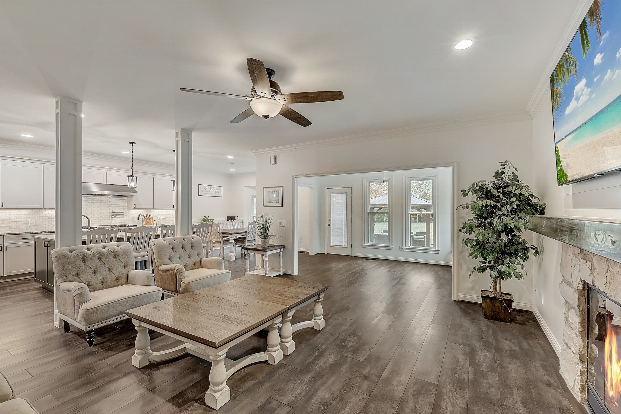
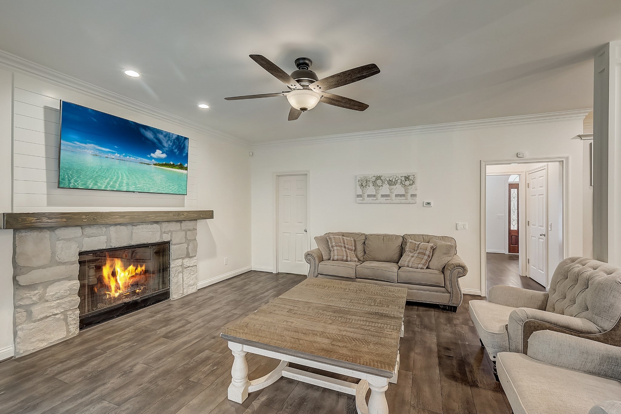
















































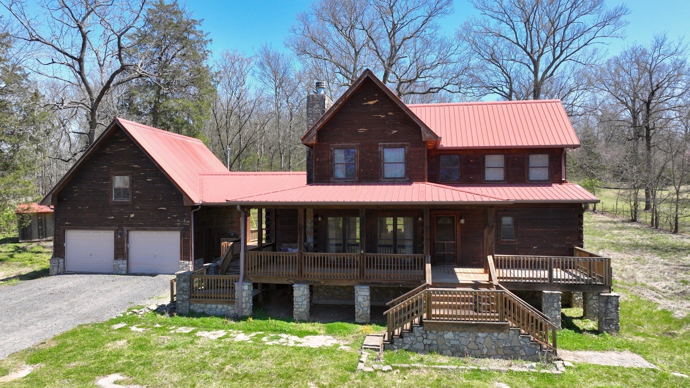
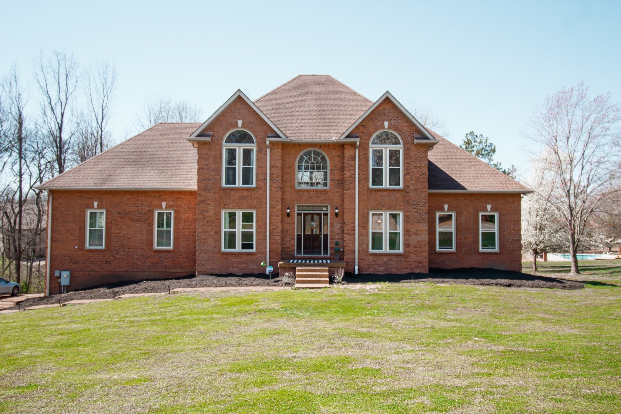
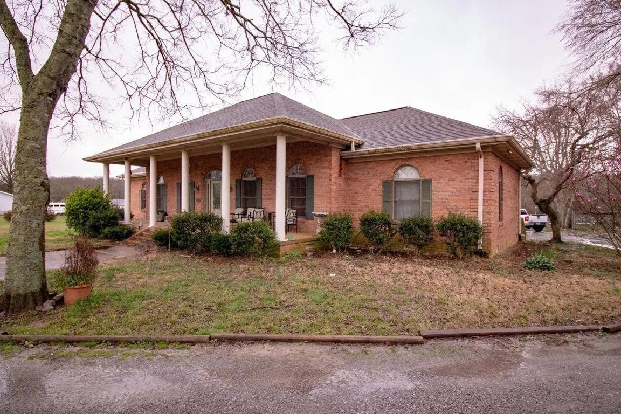
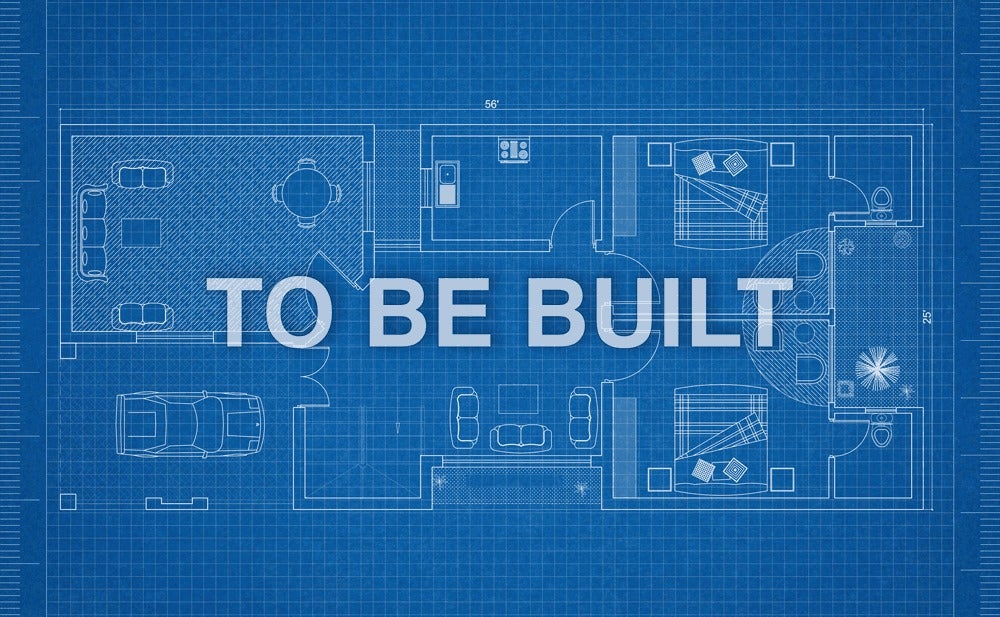

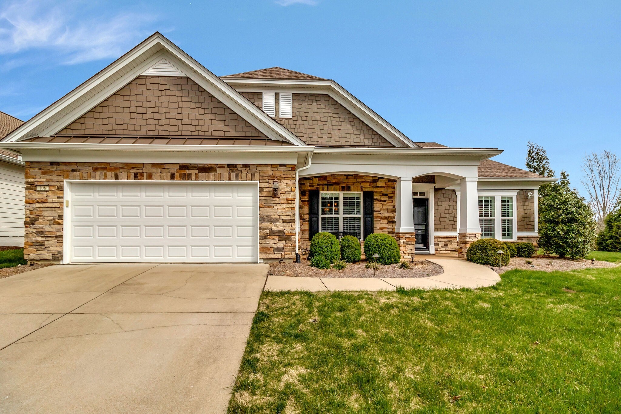
 Copyright 2024 RealTracs Solutions.
Copyright 2024 RealTracs Solutions.



