$3,200,000
5432 Granny White Pike,
Brentwood
TN
37027
For Sale
- 5,365 SqFt
- $596.46 / SqFt
Description of 5432 Granny White Pike, Brentwood
Schedule a VIRTUAL Tour
Sat
27
Apr
Sun
28
Apr
Mon
29
Apr
Tue
30
Apr
Wed
01
May
Thu
02
May
Fri
03
May
Sat
04
May
Sun
05
May
Mon
06
May
Tue
07
May
Wed
08
May
Thu
09
May
Fri
10
May
Sat
11
May
Essential Information
- MLS® #2580928
- Price$3,200,000
- Bedrooms5
- Bathrooms6.00
- Full Baths5
- Half Baths2
- Square Footage5,365
- Acres0.92
- Year Built2019
- TypeResidential
- Sub-TypeSingle Family Residence
- StyleContemporary
- StatusFor Sale
Financials
- Price$3,200,000
- Tax Amount$12,384
- Gas Paid ByN
- Electric Paid ByN
Amenities
- Parking Spaces8
- # of Garages2
- GaragesAttached - Side, Concrete
- Has PoolYes
- PoolIn Ground
- SewerPublic Sewer
- Water SourcePublic
Utilities
Electricity Available, Water Available
Interior
- Interior FeaturesPrimary Bedroom Main Floor
- HeatingCentral, Natural Gas
- CoolingCentral Air, Electric
- FireplaceYes
- # of Fireplaces2
- # of Stories2
- Cooling SourceCentral Air, Electric
- Heating SourceCentral, Natural Gas
- Drapes RemainN
- FloorFinished Wood
- Has MicrowaveYes
- Has DishwasherYes
Appliances
Dishwasher, Disposal, Microwave, Refrigerator
Exterior
- Lot DescriptionLevel
- ConstructionStucco, Wood Siding
Exterior Features
Smart Irrigation, Smart Light(s)
Additional Information
- Date ListedOctober 21st, 2023
- Days on Market198
- Is AuctionN
FloorPlan
- Full Baths5
- Half Baths2
- Bedrooms5
- Basement DescriptionOther
Listing Details
- Listing Office:Compass Re
- Contact Info:9012190479
The data relating to real estate for sale on this web site comes in part from the Internet Data Exchange Program of RealTracs Solutions. Real estate listings held by brokerage firms other than The Ashton Real Estate Group of RE/MAX Advantage are marked with the Internet Data Exchange Program logo or thumbnail logo and detailed information about them includes the name of the listing brokers.
Disclaimer: All information is believed to be accurate but not guaranteed and should be independently verified. All properties are subject to prior sale, change or withdrawal.
 Copyright 2024 RealTracs Solutions.
Copyright 2024 RealTracs Solutions.
Listing information last updated on April 27th, 2024 at 1:09pm CDT.
 Add as Favorite
Add as Favorite

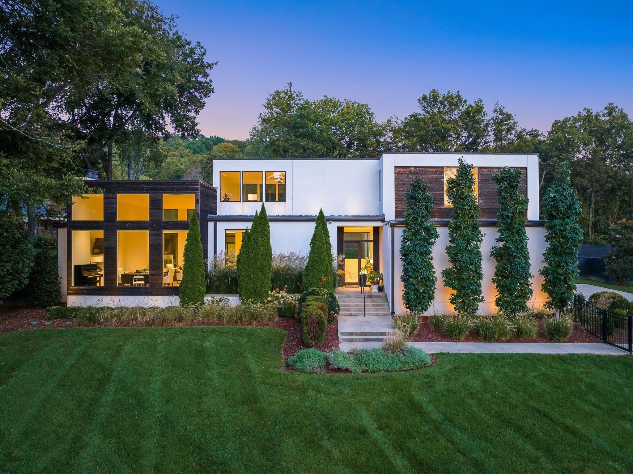
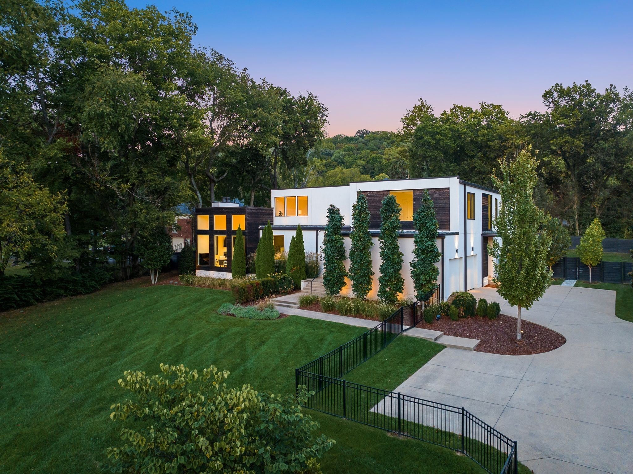
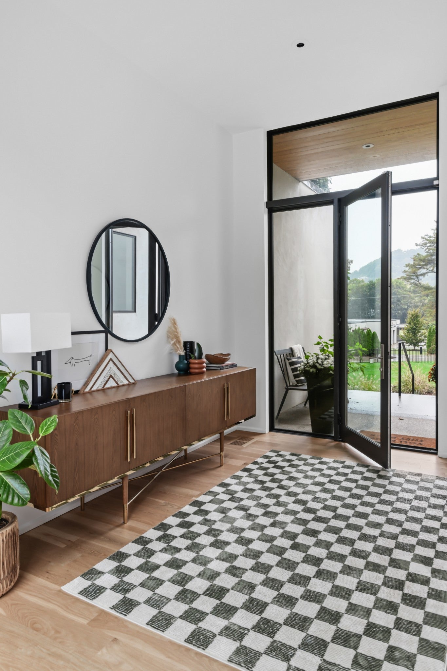
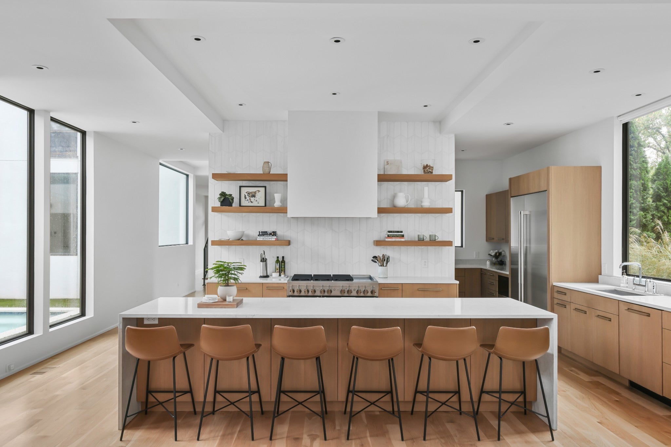
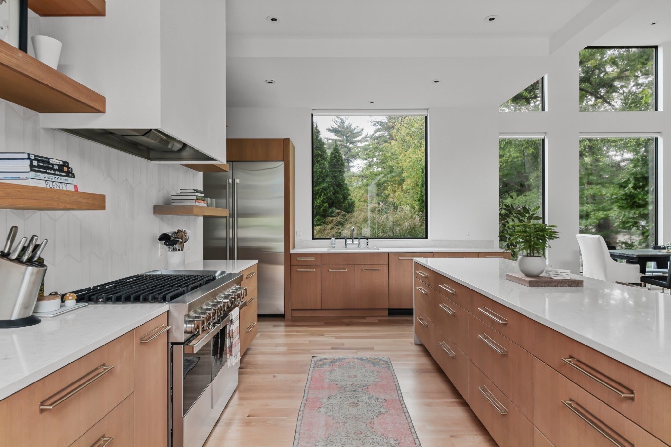
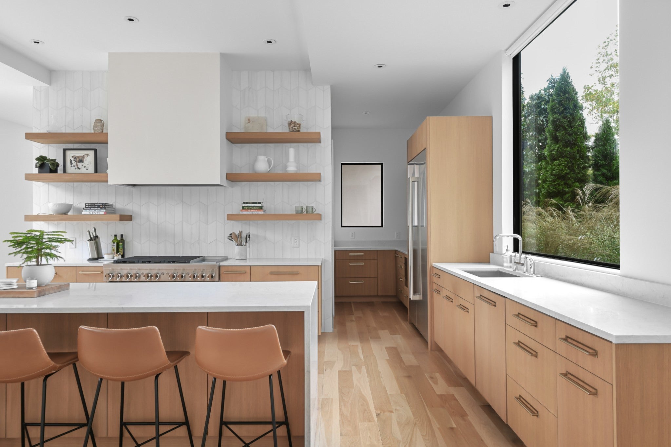
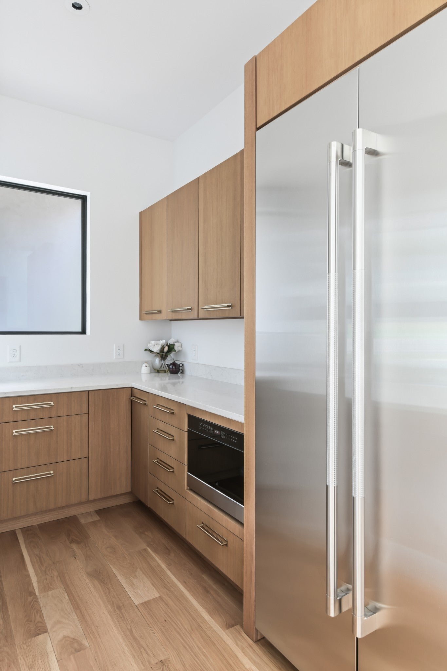
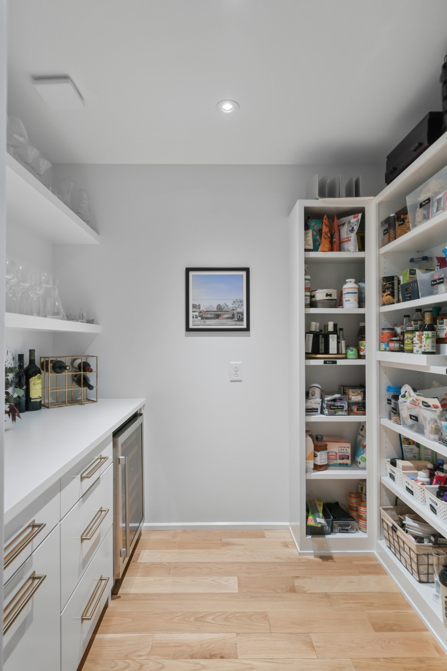
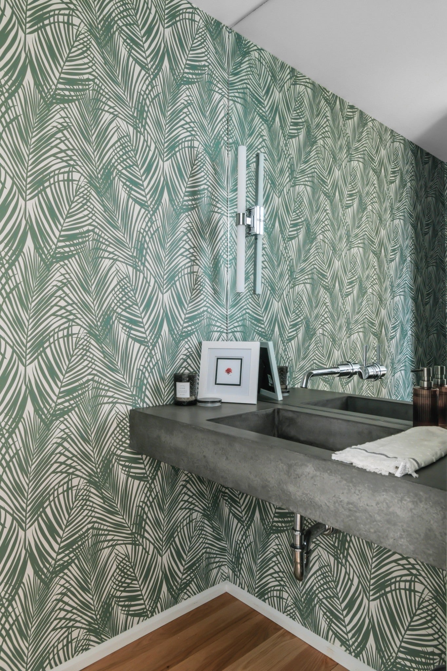
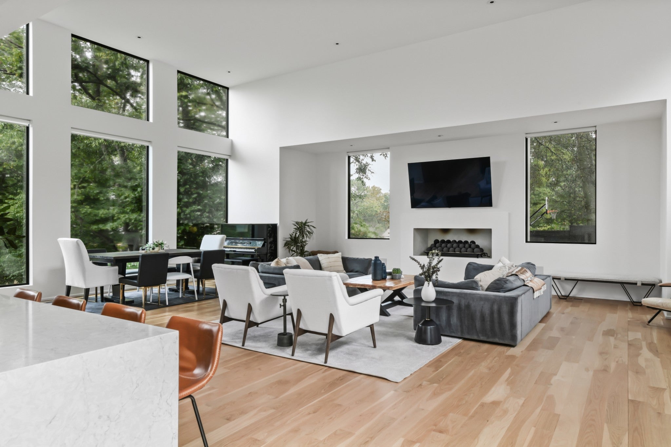































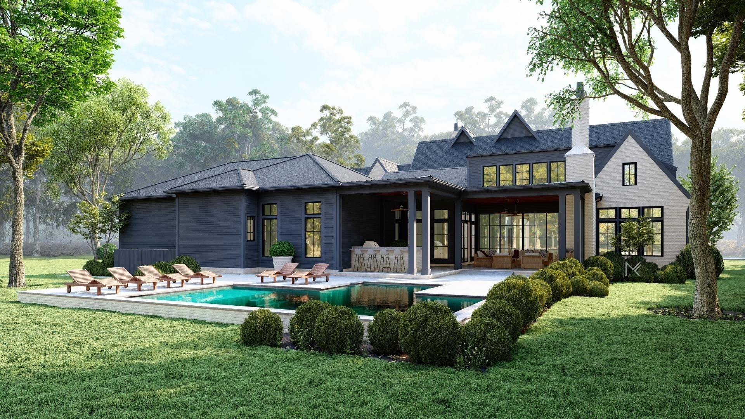

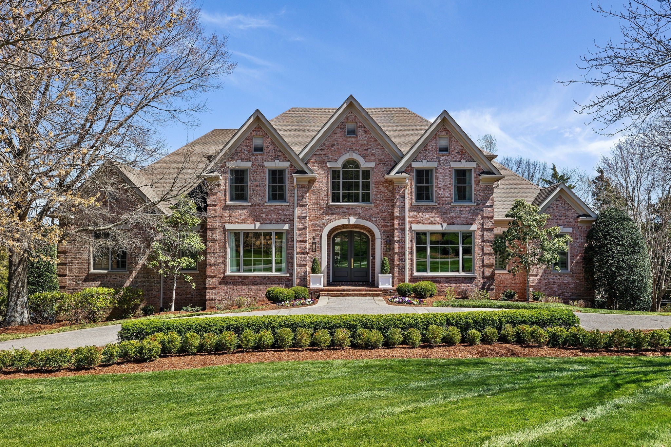
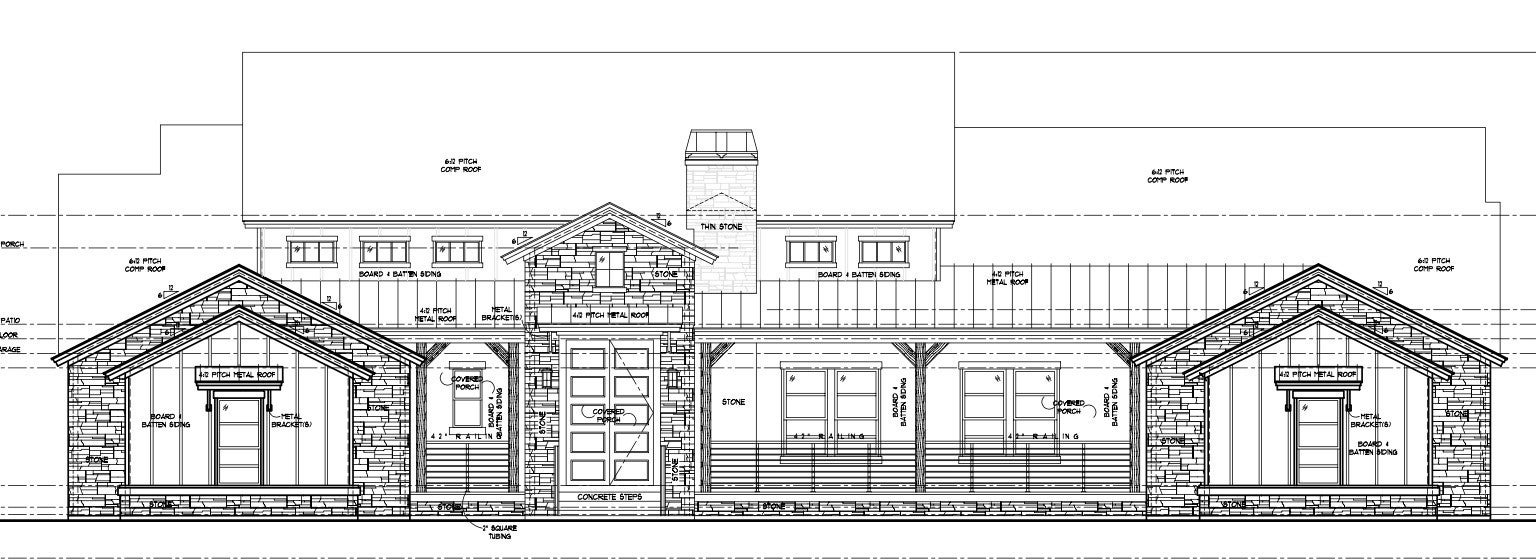
 Copyright 2024 RealTracs Solutions.
Copyright 2024 RealTracs Solutions.



