$425,250
8216 Aedc Rd,
Estill Springs
TN
37330
For Sale
- 1,900 SqFt
- $223.82 / SqFt
Description of 8216 Aedc Rd, Estill Springs
Schedule a VIRTUAL Tour
Fri
03
May
Sat
04
May
Sun
05
May
Mon
06
May
Tue
07
May
Wed
08
May
Thu
09
May
Fri
10
May
Sat
11
May
Sun
12
May
Mon
13
May
Tue
14
May
Wed
15
May
Thu
16
May
Fri
17
May
Essential Information
- MLS® #2576546
- Price$425,250
- Bedrooms3
- Bathrooms2.50
- Full Baths2
- Half Baths1
- Square Footage1,900
- Acres0.86
- Year Built2024
- TypeResidential
- Sub-TypeSingle Family Residence
- StyleOther
- StatusFor Sale
Financials
- Price$425,250
- Tax Amount$1
- Gas Paid ByN
- Electric Paid ByN
Amenities
- Parking Spaces4
- # of Garages2
- GaragesAttached - Side, Concrete
- SewerSeptic Tank
- Water SourcePublic
Utilities
Electricity Available, Water Available
Interior
- AppliancesDishwasher, Microwave
- HeatingCentral, Electric
- CoolingCentral Air, Electric
- FireplaceYes
- # of Fireplaces1
- # of Stories1
- Cooling SourceCentral Air, Electric
- Heating SourceCentral, Electric
- Drapes RemainN
- FloorCarpet, Other
- Has MicrowaveYes
- Has DishwasherYes
Interior Features
Ceiling Fan(s), Primary Bedroom Main Floor
Exterior
- Exterior FeaturesGarage Door Opener
- Lot DescriptionLevel
- RoofShingle
- ConstructionBrick
Additional Information
- Date ListedSeptember 29th, 2023
- Days on Market217
- Is AuctionN
FloorPlan
- Full Baths2
- Half Baths1
- Bedrooms3
- Basement DescriptionCrawl Space
Listing Office:
Century 21 Coffee County Realty & Auction
The data relating to real estate for sale on this web site comes in part from the Internet Data Exchange Program of RealTracs Solutions. Real estate listings held by brokerage firms other than The Ashton Real Estate Group of RE/MAX Advantage are marked with the Internet Data Exchange Program logo or thumbnail logo and detailed information about them includes the name of the listing brokers.
Disclaimer: All information is believed to be accurate but not guaranteed and should be independently verified. All properties are subject to prior sale, change or withdrawal.
 Copyright 2024 RealTracs Solutions.
Copyright 2024 RealTracs Solutions.
Listing information last updated on May 3rd, 2024 at 12:25pm CDT.
 Add as Favorite
Add as Favorite

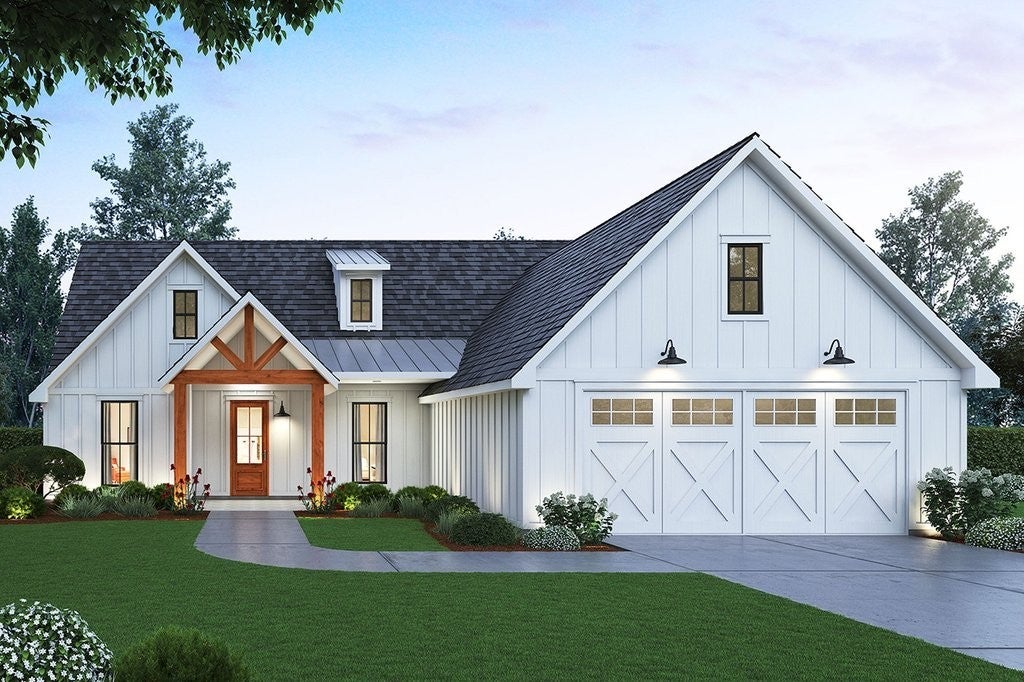
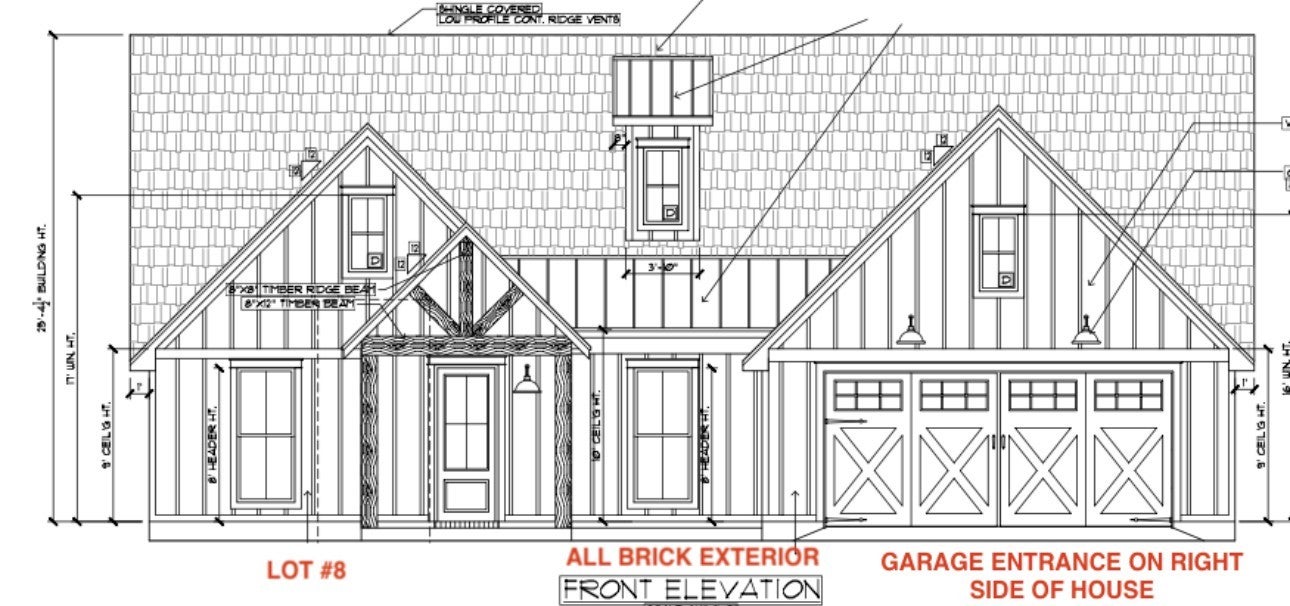


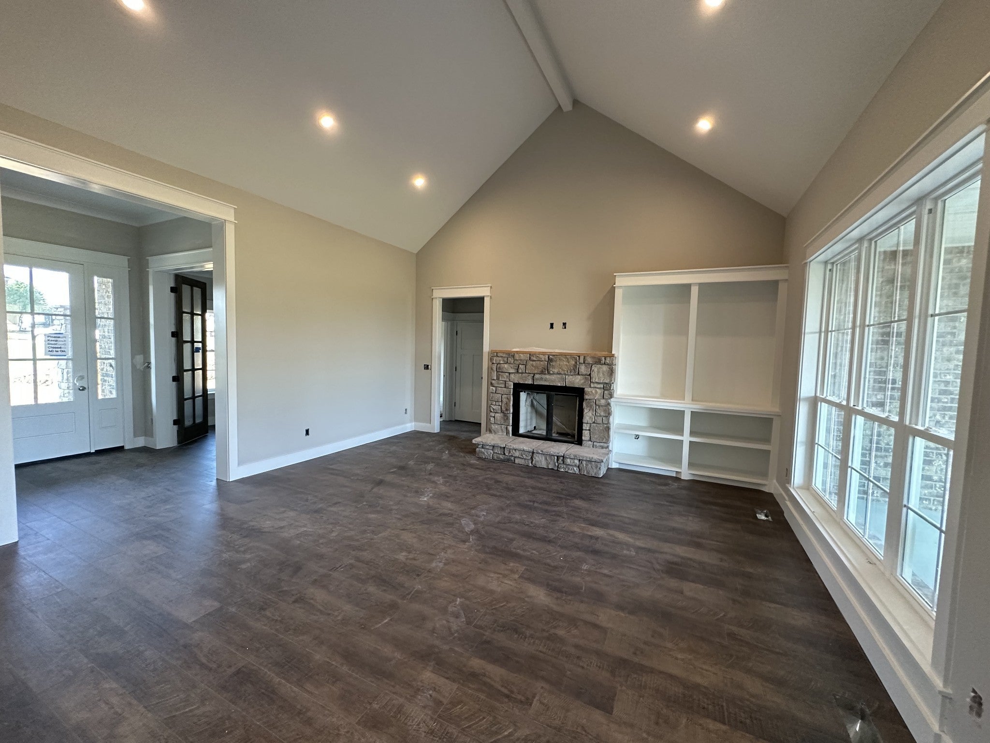
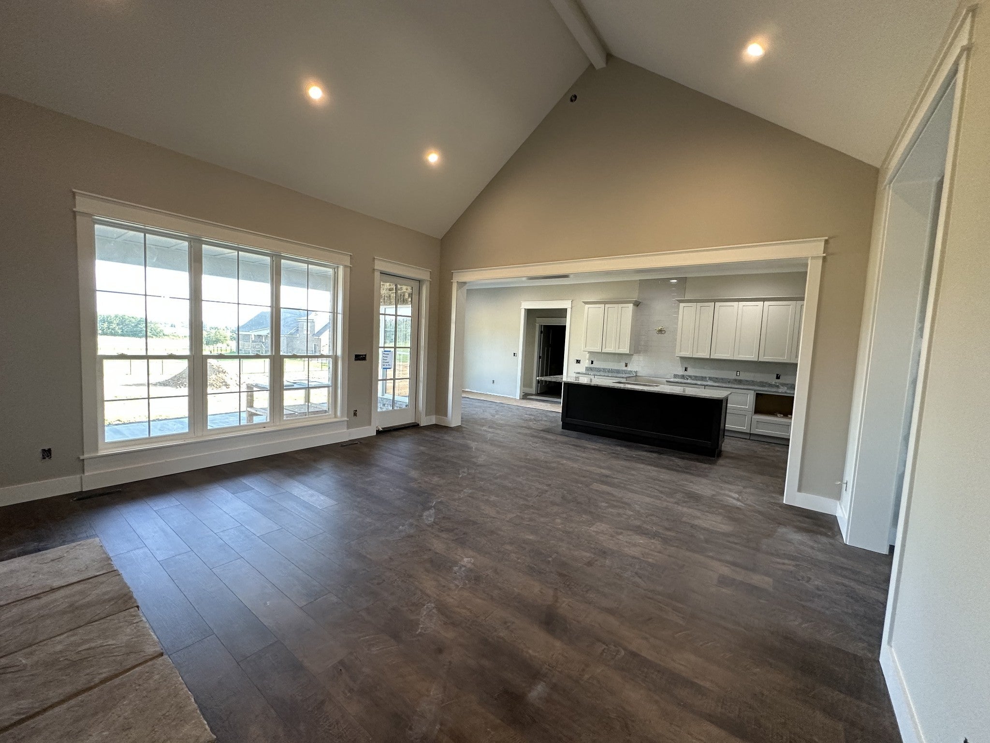


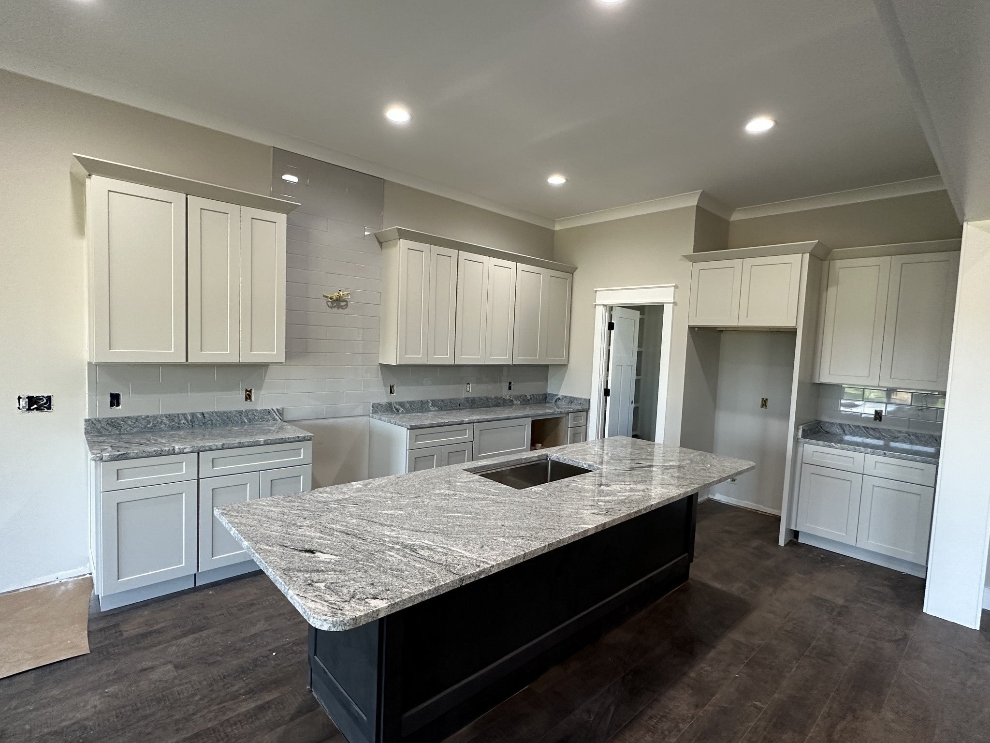
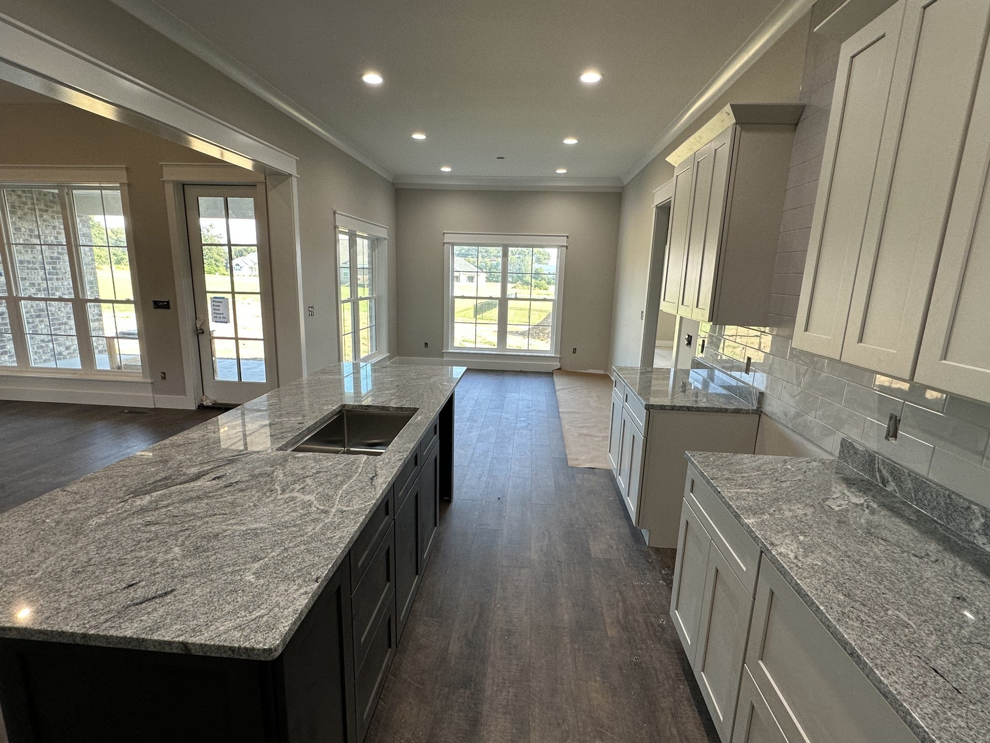








 Copyright 2024 RealTracs Solutions.
Copyright 2024 RealTracs Solutions.



