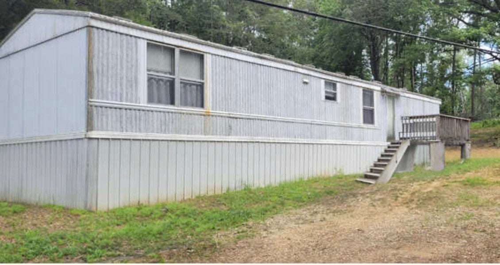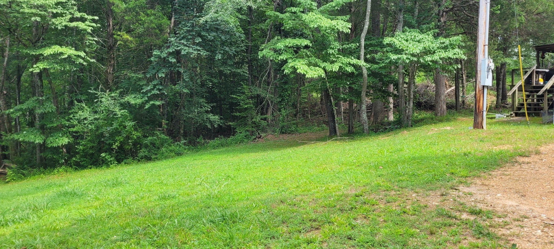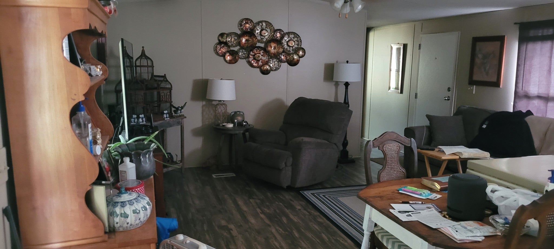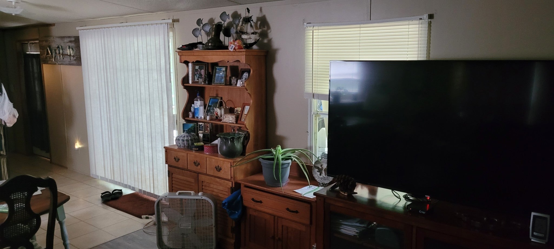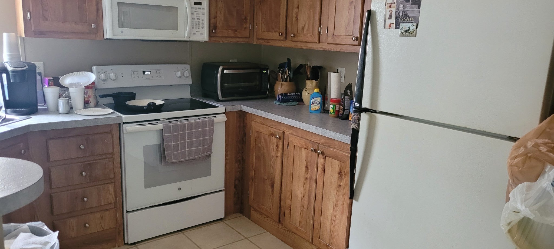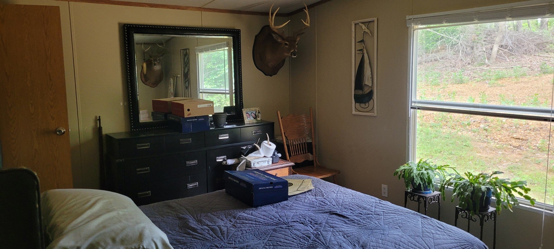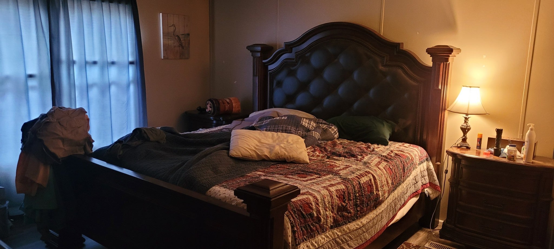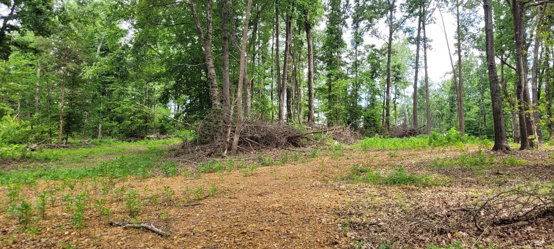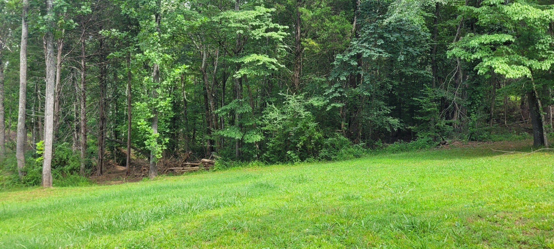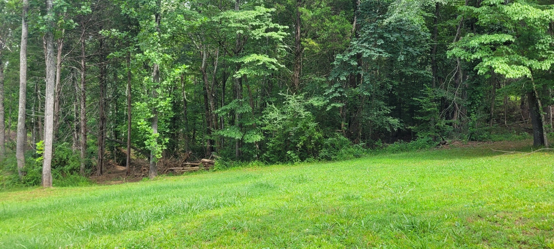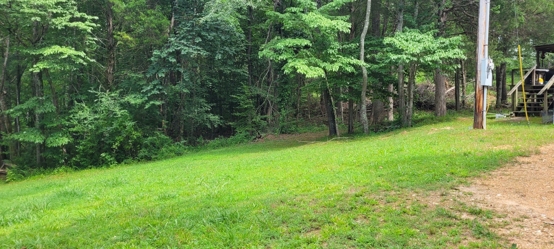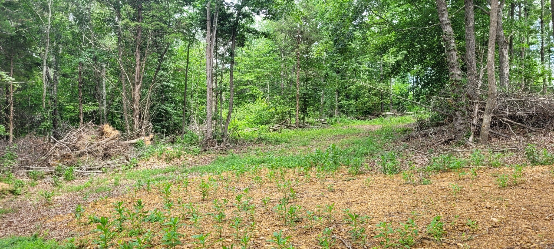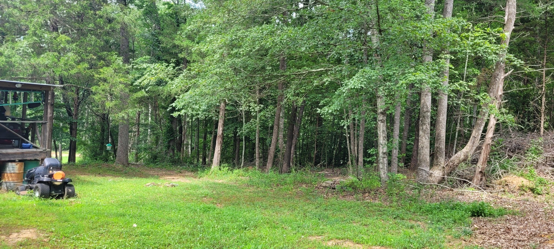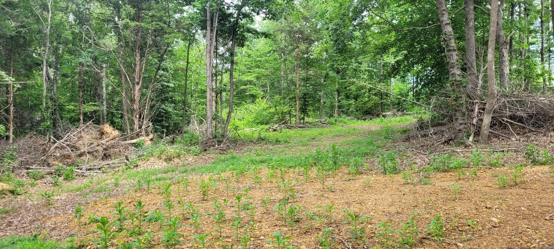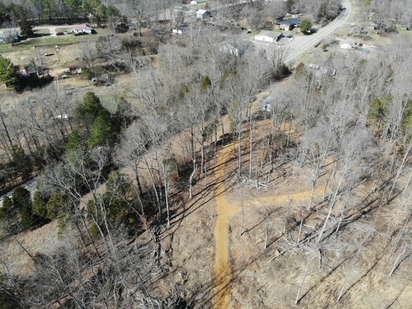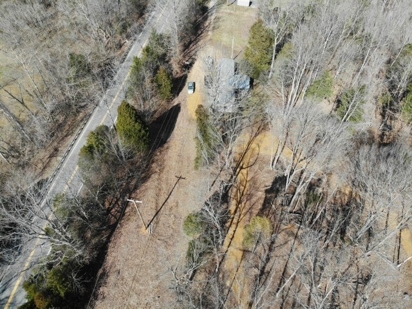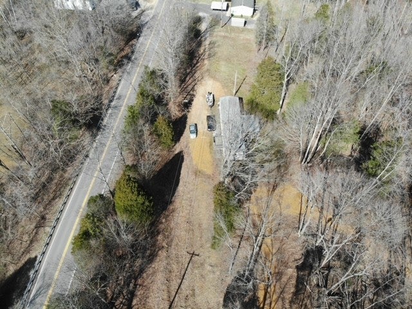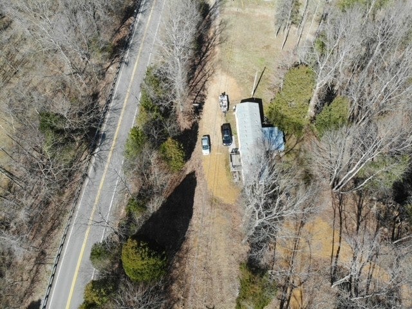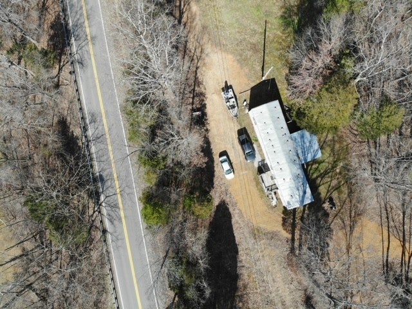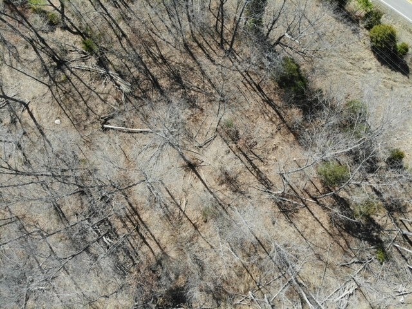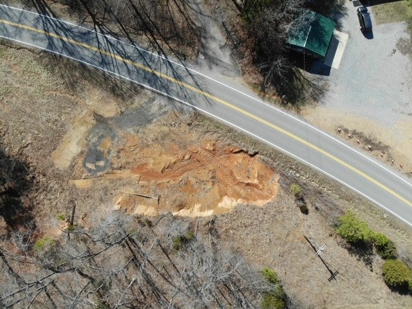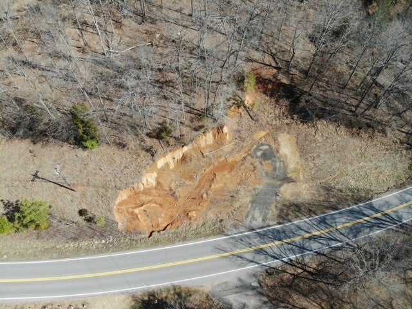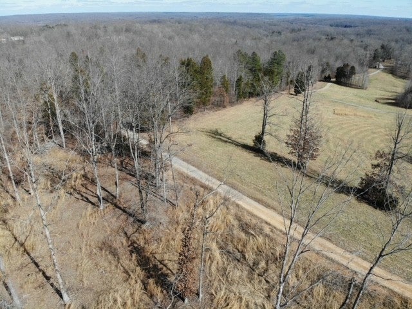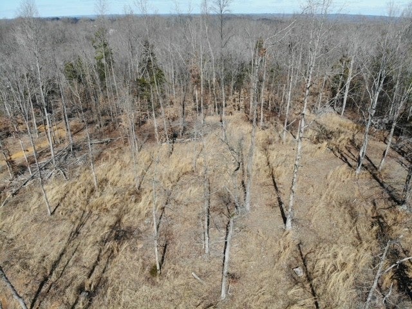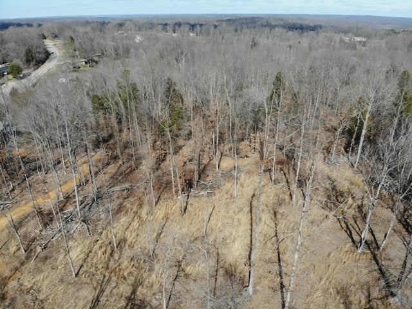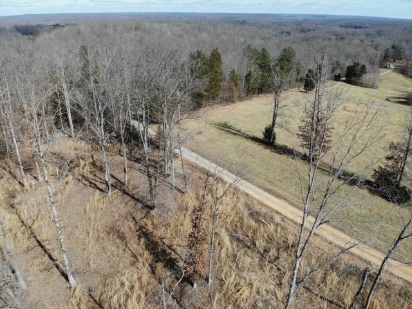
- Office (615) 603-3602
- SHOWINGS (615) 988-6252
Residential property for sale in Dover, TN at 452 The Trace. This 2 bedroom residential property is priced at $203/sqft.
$208,000
452 The Trace,
Dover
TN
37058
For Sale
- 2 Beds
- 2 Bath
- 1,024 SqFt
- $203.13 / SqFt
- MLS #: 2555449
Description of 452 The Trace, Dover
Nice 2BR 2BA mobile home on appx 13.80 +/- acres (portion of Map 72 Parcel 058.01). Acreage is unrestricted and has limitless possibilities. Could be subdivided. City water available on the Trace. There is appx 850 ft +/- of road frontage on The Trace and appx 975 ft +/- of road frontage on Jeffcoat Lane. Driveway is currently shared however, entrance to the mobile will be from the driveway off Jeffcoat Lane. Backyard offers a park like setting with woods to the back. Good weekend retreat, investment property or weekend rental. Close to all amenities in Stewart county - hunting, fishing etc. LBL, Ky Lake and Lake Barkley just minutes away to marina and boat launch.
Mon 29 Apr
Tue 30 Apr
Wed 01 May
Thu 02 May
Fri 03 May
Sat 04 May
Sun 05 May
Mon 06 May
Tue 07 May
Wed 08 May
Thu 09 May
Fri 10 May
Sat 11 May
Sun 12 May
Mon 13 May
Essential Information
Financials
- Price$208,000
- Tax Amount$1
- Gas Paid ByN
- Electric Paid ByN
Community Information
- Address452 The Trace
- Subdivisionnone
- CityDover
- CountyStewart County, TN
- StateTN
- Zip Code37058
Amenities
- SewerPrivate Sewer
- Water SourcePublic
Utilities
Electricity Available, Water Available
Interior
- Interior FeaturesPrimary Bedroom Main Floor
- AppliancesDishwasher, Refrigerator
- HeatingCentral, Electric
- CoolingCentral Air, Electric
- # of Stories1
- Cooling SourceCentral Air, Electric
- Heating SourceCentral, Electric
- Drapes RemainN
- FloorLaminate
- Has DishwasherYes
Exterior
- Lot DescriptionWooded
- RoofMetal
- ConstructionAluminum Siding
School Information
- ElementaryDover Elementary
- MiddleStewart County Middle School
- HighStewart Co High School
Additional Information
- Date ListedAugust 8th, 2023
- Days on Market270
- Is AuctionN
FloorPlan
- Full Baths2
- Bedrooms2
- Basement DescriptionOther
Listing Details
- Listing Office:Century 21 Platinum Properties
- Contact Info:9319802174
Property Location for 452 The Trace, Dover
Click to load Map
Price Change History for 452 The Trace, Dover, TN (MLS® #2555449)
| Date | Details | Change |
|---|---|---|
| Status Changed from Coming Soon / Hold to Active | – |
Price Change History for 452 The Trace, Dover, TN (MLS® #2555449)
| Date | Details | Change |
|---|---|---|
| Status Changed from Coming Soon / Hold to Active | – |
The data relating to real estate for sale on this web site comes in part from the Internet Data Exchange Program of RealTracs Solutions. Real estate listings held by brokerage firms other than The Ashton Real Estate Group of RE/MAX Advantage are marked with the Internet Data Exchange Program logo or thumbnail logo and detailed information about them includes the name of the listing brokers.
Disclaimer: All information is believed to be accurate but not guaranteed and should be independently verified. All properties are subject to prior sale, change or withdrawal.
 Copyright 2024 RealTracs Solutions.
Copyright 2024 RealTracs Solutions.
Listing information last updated on April 29th, 2024 at 5:24am CDT.
