$1,485,771
234 Halswelle Drive,
Franklin
TN
37064
Pending Sale (No Showings)
- 5,301 SqFt
- $280.28 / SqFt
Description of 234 Halswelle Drive, Franklin
Schedule a VIRTUAL Tour
Fri
10
May
Sat
11
May
Sun
12
May
Mon
13
May
Tue
14
May
Wed
15
May
Thu
16
May
Fri
17
May
Sat
18
May
Sun
19
May
Mon
20
May
Tue
21
May
Wed
22
May
Thu
23
May
Fri
24
May
Essential Information
- MLS® #2515930
- Price$1,485,771
- Bedrooms6
- Bathrooms5.50
- Full Baths5
- Half Baths1
- Square Footage5,301
- Acres0.21
- Year Built2023
- TypeResidential
- Sub-TypeSingle Family Residence
- StatusPending Sale (No Showings)
Financials
- Price$1,485,771
- Tax Amount$5,200
- Gas Paid ByN
- Electric Paid ByN
- Assoc Fee$399
Amenities
- Parking Spaces2
- # of Garages2
- GaragesAttached - Front
- SewerPublic Sewer
- Water SourcePublic
- Has ClubhouseYes
Amenities
Clubhouse, Park, Playground, Pool, Trail(s)
Utilities
Electricity Available, Water Available
Interior
- HeatingNatural Gas, Dual
- CoolingElectric, Central Air
- FireplaceYes
- # of Fireplaces2
- # of Stories3
- Cooling SourceElectric, Central Air
- Heating SourceNatural Gas, Dual
- Drapes RemainN
Interior Features
Ceiling Fan(s), Storage, Walk-In Closet(s), Primary Bedroom Main Floor
Floor
Carpet, Finished Wood, Other, Tile
Exterior
- RoofShingle
- ConstructionFiber Cement, Brick
Exterior Features
Garage Door Opener, Smart Irrigation
Additional Information
- Days on Market372
- Is AuctionN
Green Features
Tankless Water Heater, Low Flow Plumbing Fixtures, Low VOC Paints, Thermostat
FloorPlan
- Basement SqFt1,420
- Full Baths5
- Half Baths1
- Bedrooms6
- Basement DescriptionFinished
Listing Details
- Listing Office:Crescent Homes Realty, Llc
- Contact Info:6155049529
The data relating to real estate for sale on this web site comes in part from the Internet Data Exchange Program of RealTracs Solutions. Real estate listings held by brokerage firms other than The Ashton Real Estate Group of RE/MAX Advantage are marked with the Internet Data Exchange Program logo or thumbnail logo and detailed information about them includes the name of the listing brokers.
Disclaimer: All information is believed to be accurate but not guaranteed and should be independently verified. All properties are subject to prior sale, change or withdrawal.
 Copyright 2024 RealTracs Solutions.
Copyright 2024 RealTracs Solutions.
Listing information last updated on May 10th, 2024 at 7:54pm CDT.
 Add as Favorite
Add as Favorite


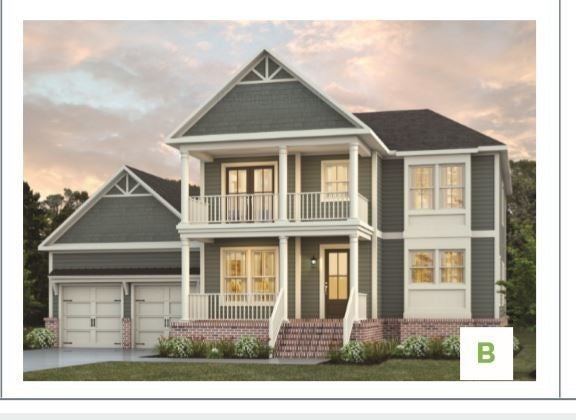






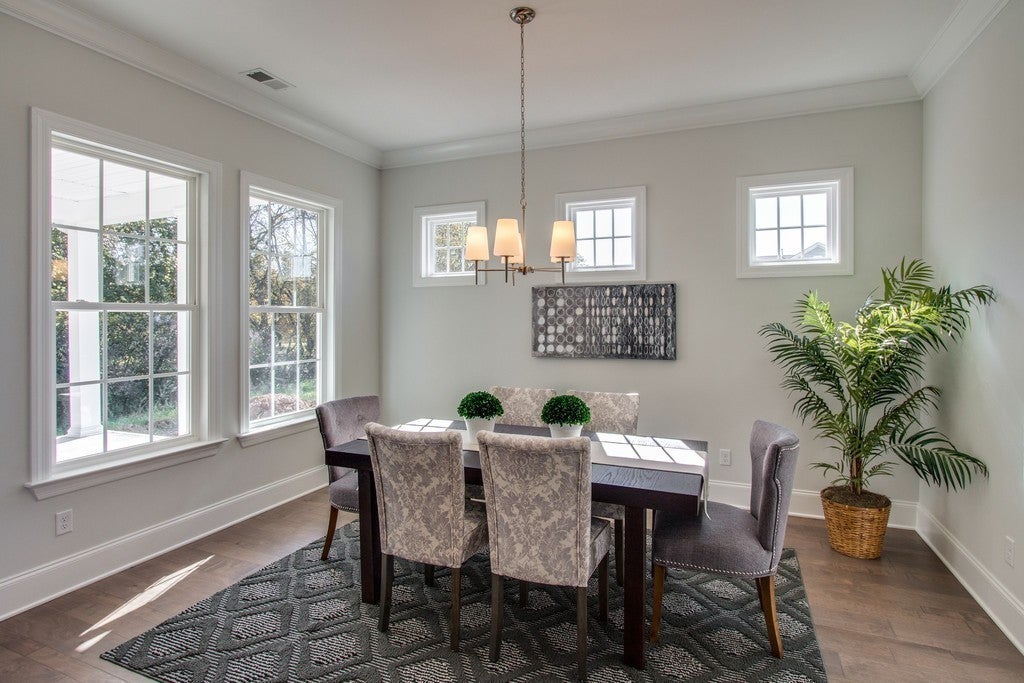
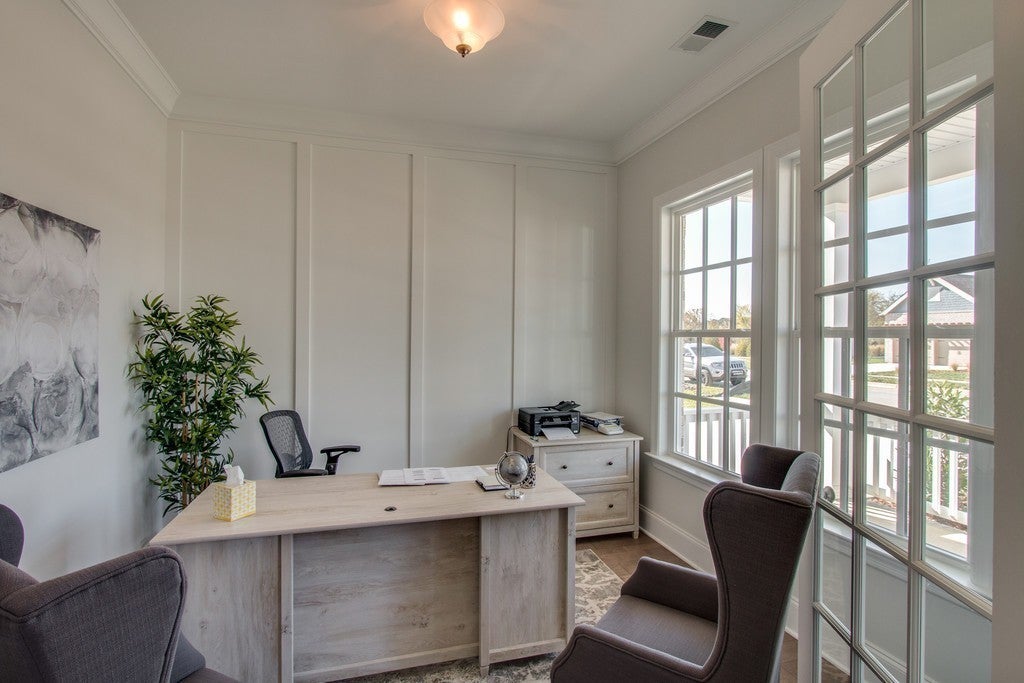





























































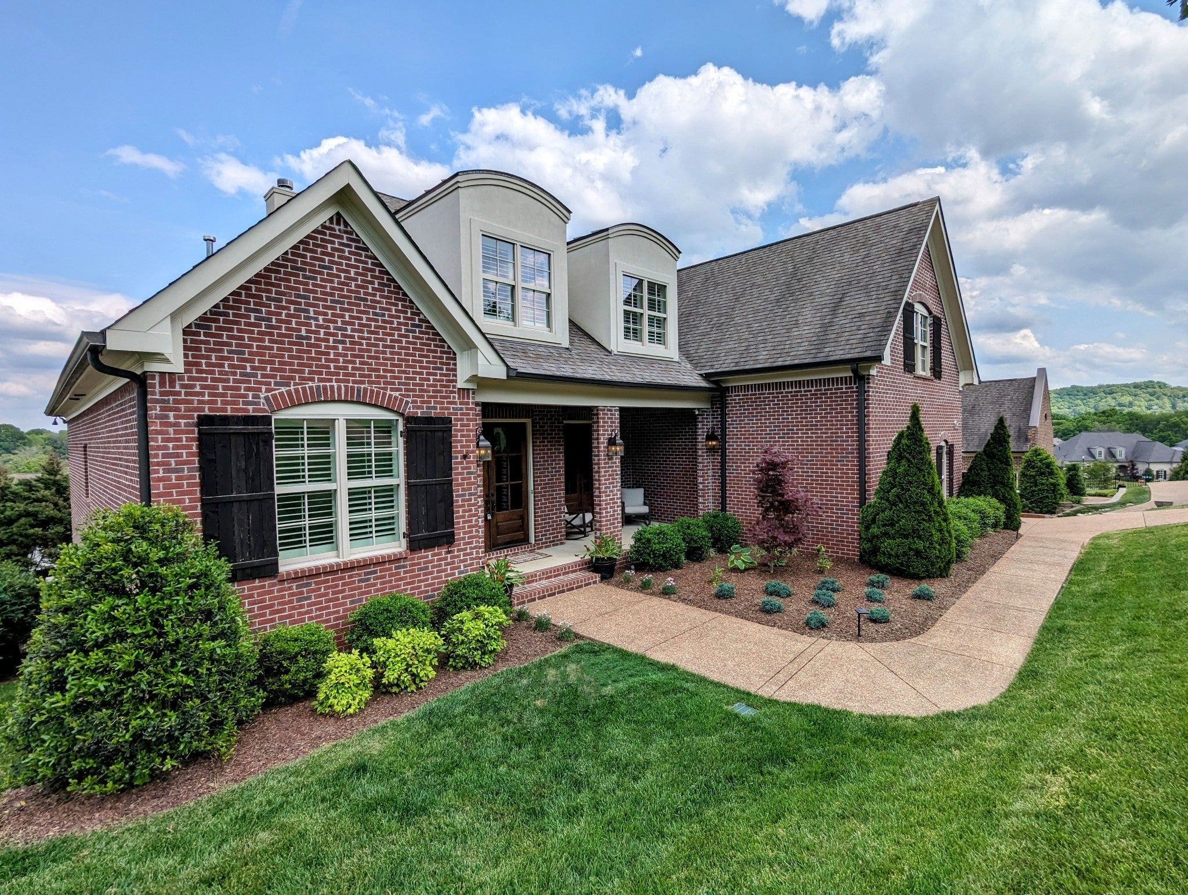

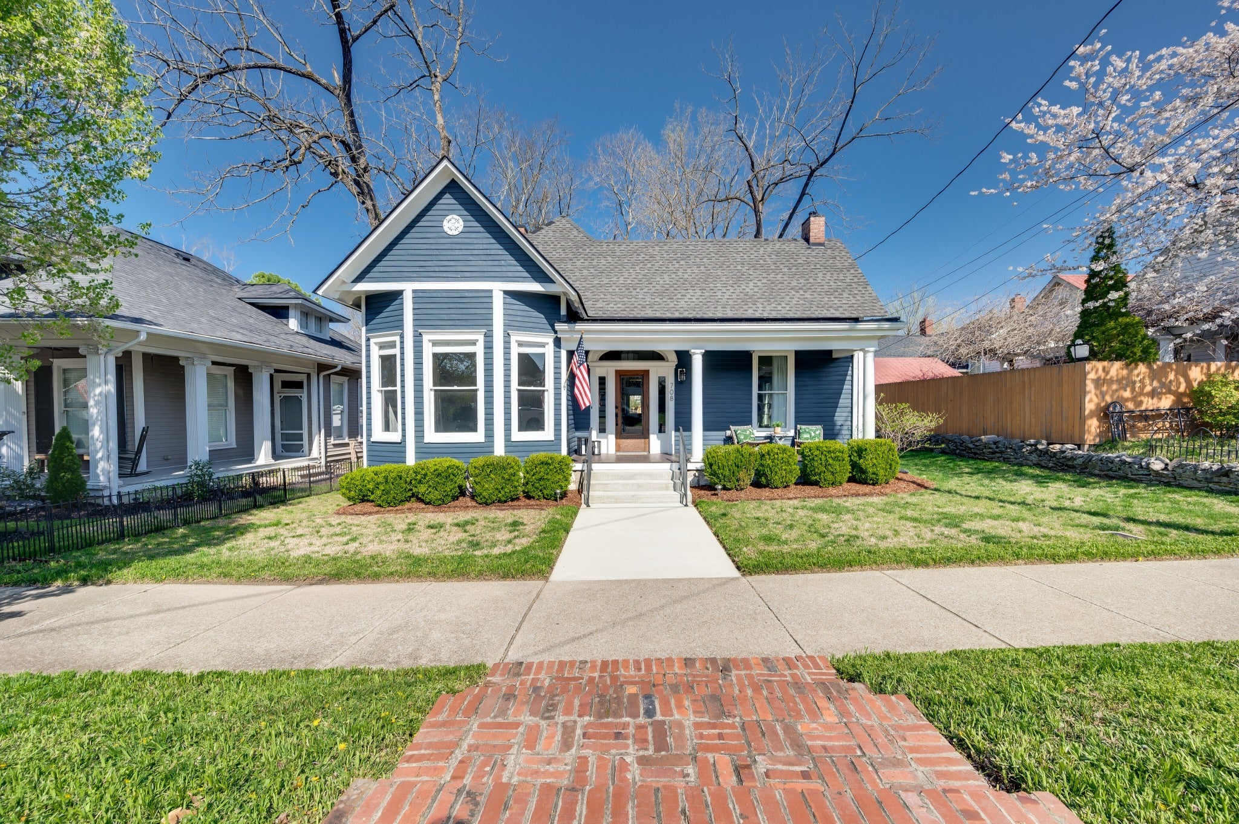
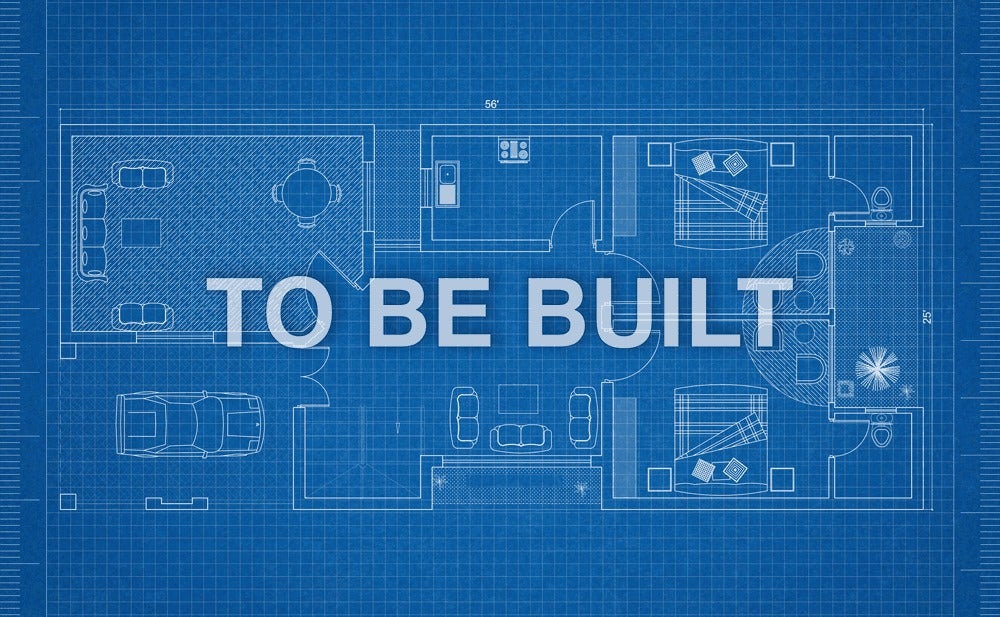


 Copyright 2024 RealTracs Solutions.
Copyright 2024 RealTracs Solutions.



