$725,000
163 Dick Mcgee Rd,
Lynchburg
TN
37352
For Sale
- 4,327 SqFt
- $167.55 / SqFt
Description of 163 Dick Mcgee Rd, Lynchburg
Schedule a VIRTUAL Tour
Sat
27
Jul
Sun
28
Jul
Mon
29
Jul
Tue
30
Jul
Wed
31
Jul
Thu
01
Aug
Fri
02
Aug
Sat
03
Aug
Sun
04
Aug
Mon
05
Aug
Tue
06
Aug
Wed
07
Aug
Thu
08
Aug
Fri
09
Aug
Sat
10
Aug
Essential Information
- MLS® #2442960
- Price$725,000
- Bedrooms3
- Bathrooms3.50
- Full Baths3
- Half Baths1
- Square Footage4,327
- Acres6.34
- Year Built2006
- TypeResidential
- Sub-TypeSingle Family Residence
- StyleCottage
- StatusFor Sale
Financials
- Price$725,000
- Tax Amount$2,667
- Gas Paid ByN
- Electric Paid ByN
Amenities
- Parking Spaces4
- # of Garages2
- GaragesDetached, Concrete, Driveway
- SewerSeptic Tank
- Water SourcePrivate
- EquipmentSatellite Dish
Utilities
Electricity Available, Water Available
Interior
- CoolingCentral Air, Electric
- FireplaceYes
- # of Fireplaces1
- # of Stories2
- Cooling SourceCentral Air, Electric
- Drapes RemainN
- Has MicrowaveYes
- Has DishwasherYes
Interior Features
Ceiling Fan(s), Extra Closets, Smart Thermostat, Storage, Walk-In Closet(s)
Appliances
Dishwasher, Disposal, Dryer, Microwave, Refrigerator, Washer
Heating
Central, Electric, Heat Pump, Propane
Heating Source
Central, Electric, Heat Pump, Propane
Floor
Carpet, Finished Wood, Parquet, Tile
Exterior
- Exterior FeaturesGarage Door Opener, Storage
- Lot DescriptionWooded
- RoofShingle
- ConstructionHardboard Siding
Additional Information
- Date ListedOctober 21st, 2022
- Days on Market668
- Is AuctionN
Green Features
Cellulose Insulation, Fireplace Insert, Windows, Thermostat
FloorPlan
- Full Baths3
- Half Baths1
- Bedrooms3
- Basement DescriptionCrawl Space
Listing Details
- Listing Office:Exit Noble Realty Group
- Contact Info:9316323948
The data relating to real estate for sale on this web site comes in part from the Internet Data Exchange Program of RealTracs Solutions. Real estate listings held by brokerage firms other than The Ashton Real Estate Group of RE/MAX Advantage are marked with the Internet Data Exchange Program logo or thumbnail logo and detailed information about them includes the name of the listing brokers.
Disclaimer: All information is believed to be accurate but not guaranteed and should be independently verified. All properties are subject to prior sale, change or withdrawal.
 Copyright 2024 RealTracs Solutions.
Copyright 2024 RealTracs Solutions.
Listing information last updated on July 27th, 2024 at 12:10am CDT.
 Add as Favorite
Add as Favorite

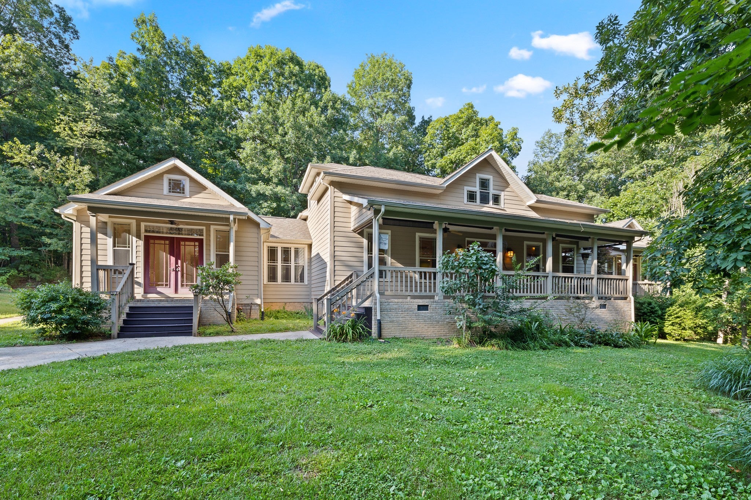
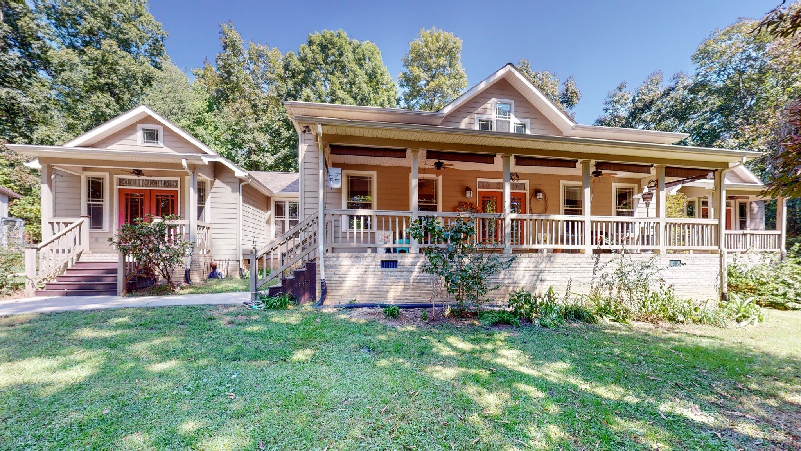
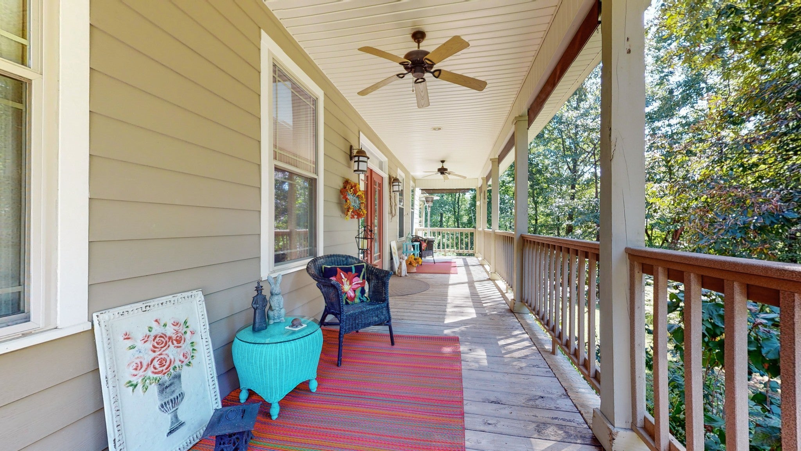
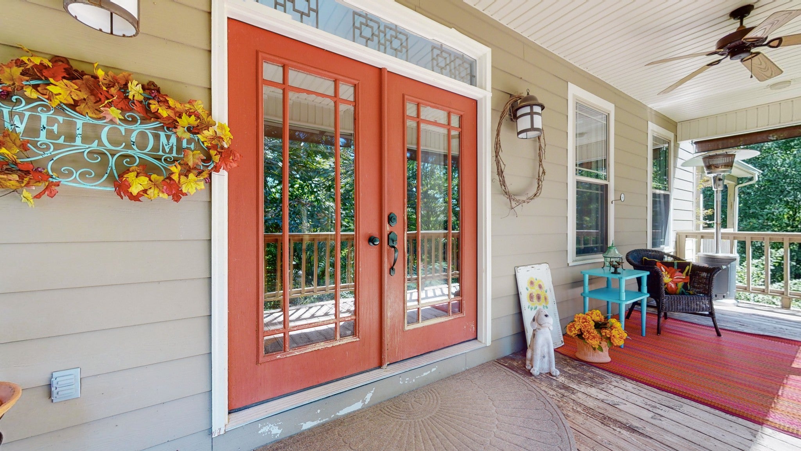
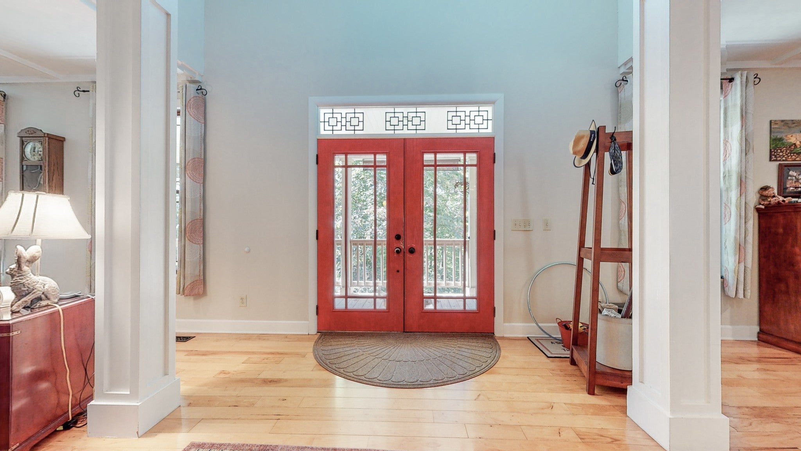
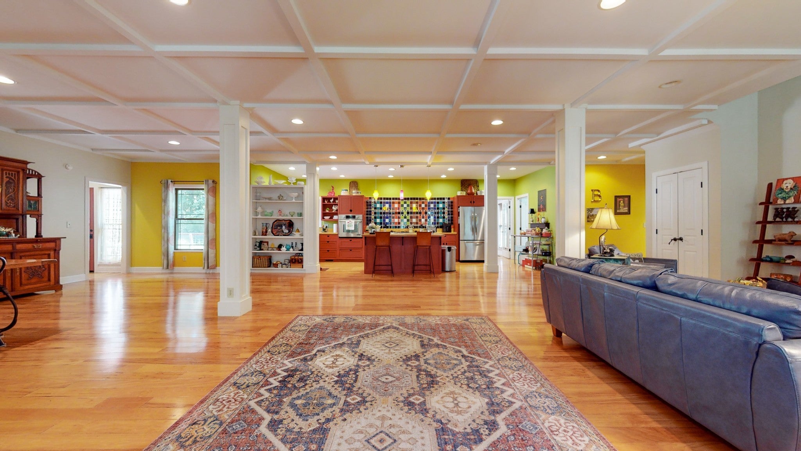
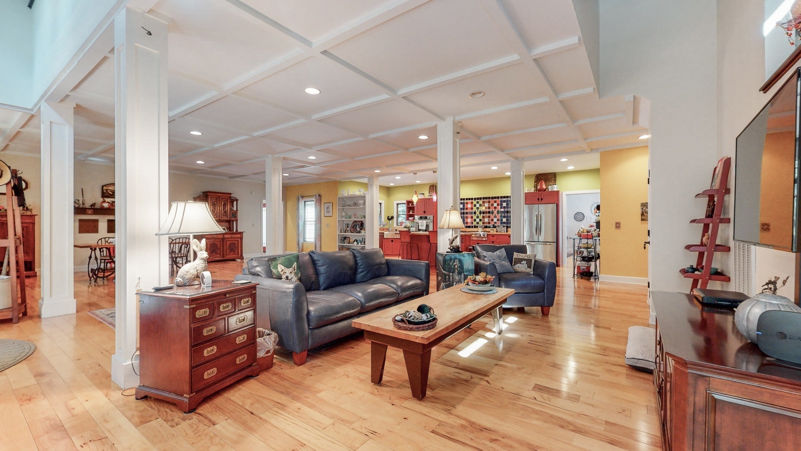
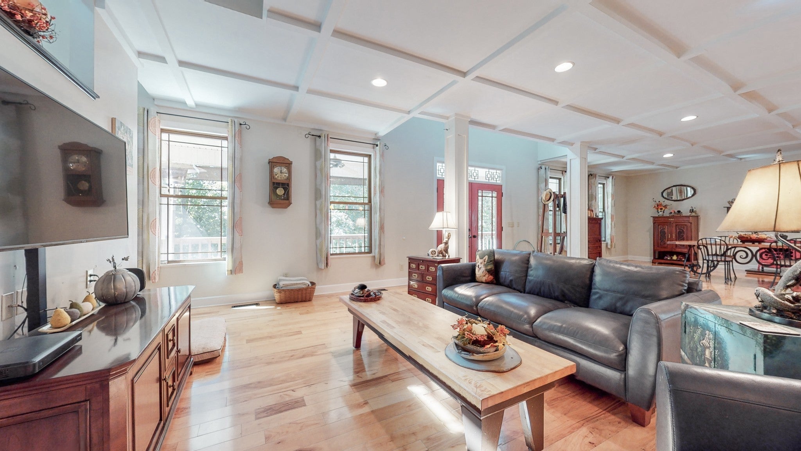
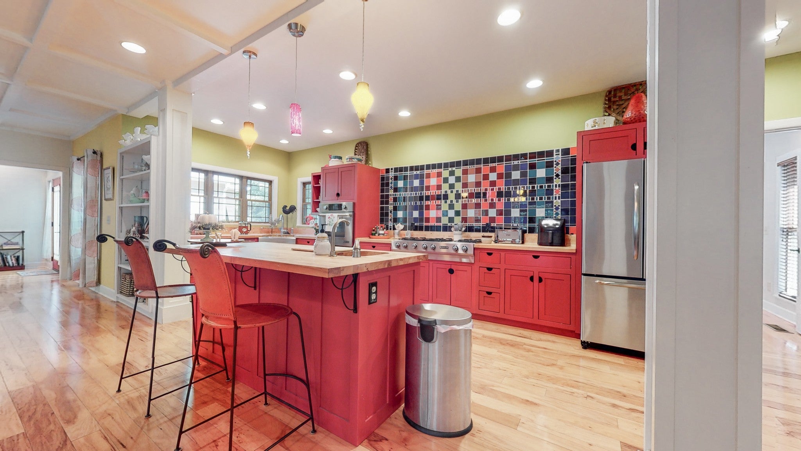
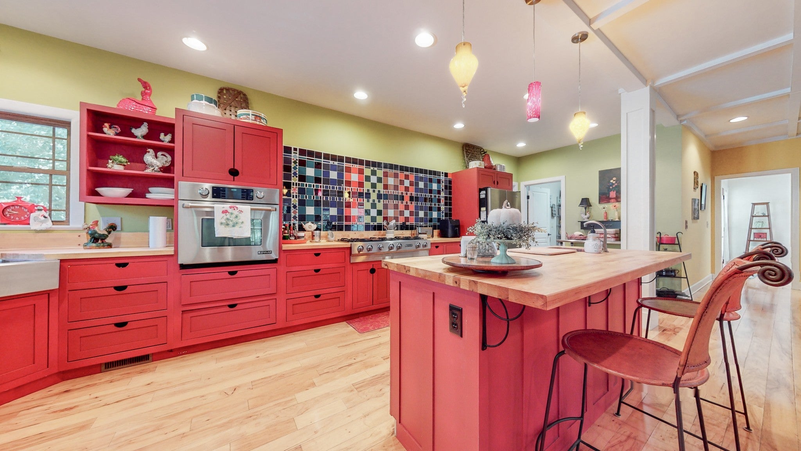































































 Copyright 2024 RealTracs Solutions.
Copyright 2024 RealTracs Solutions.



