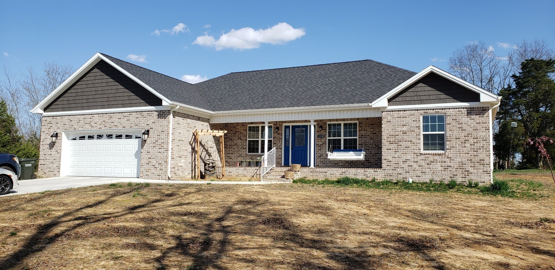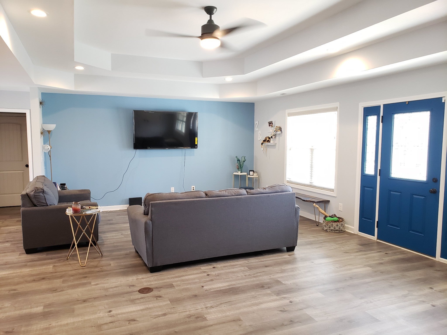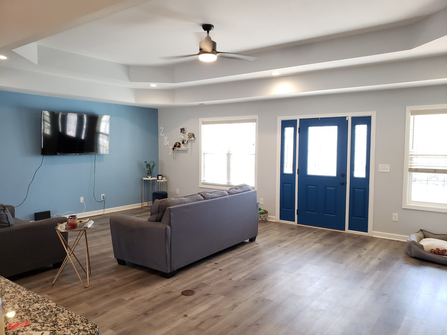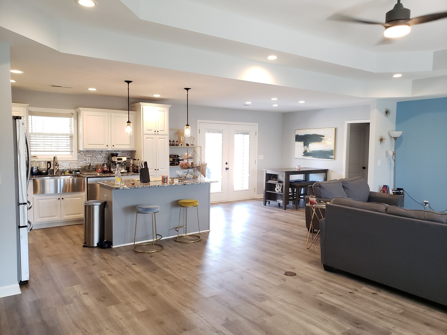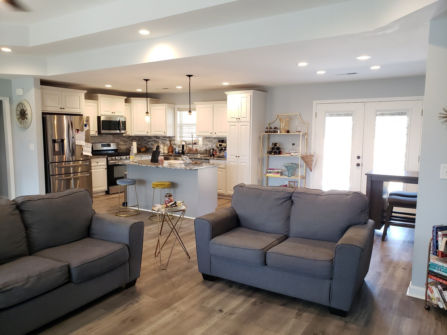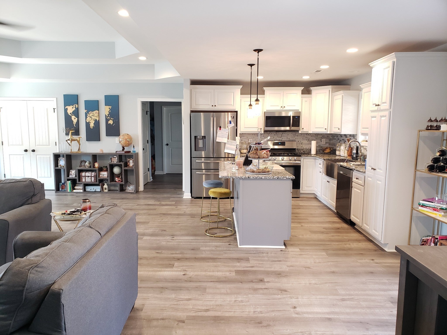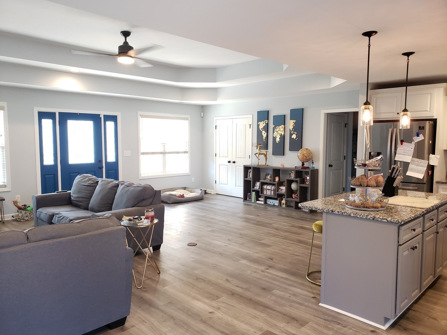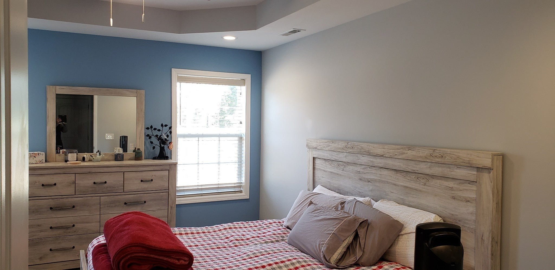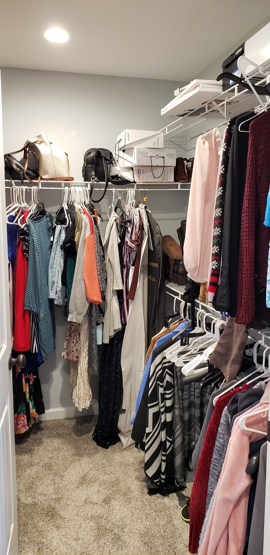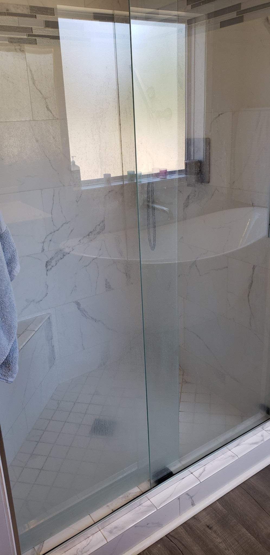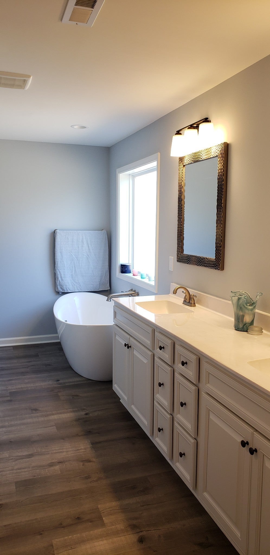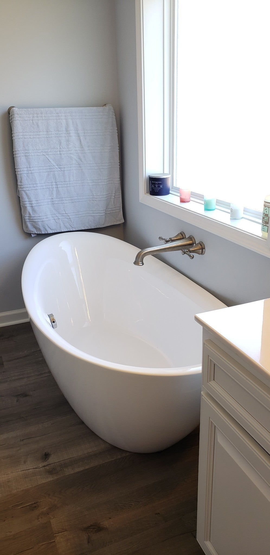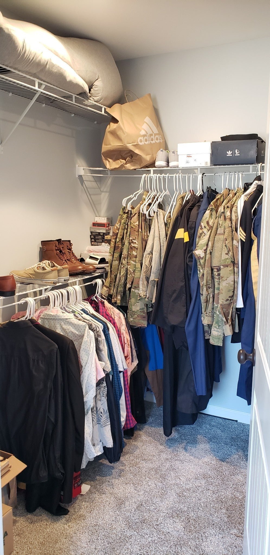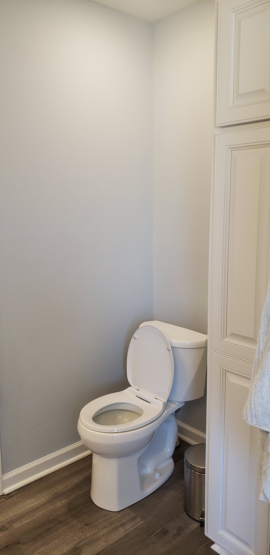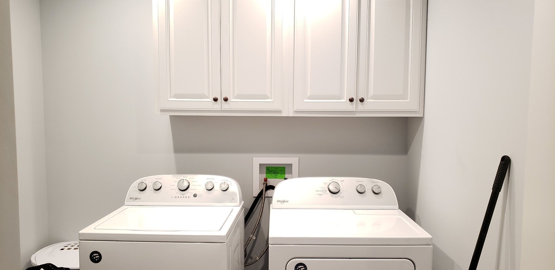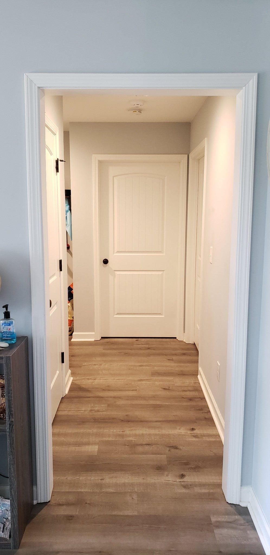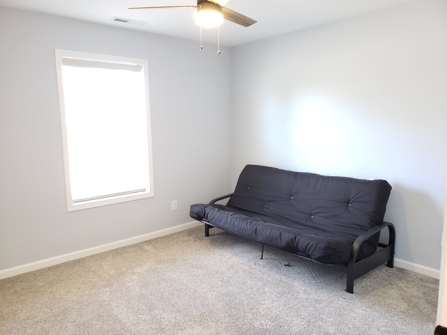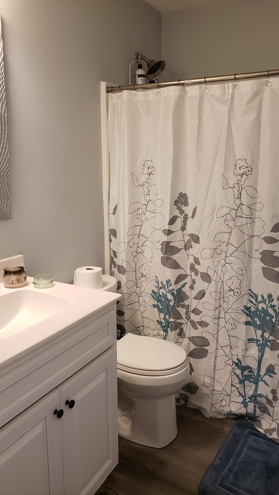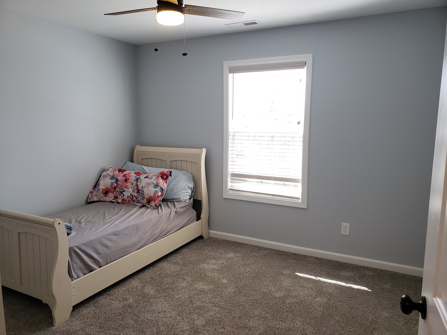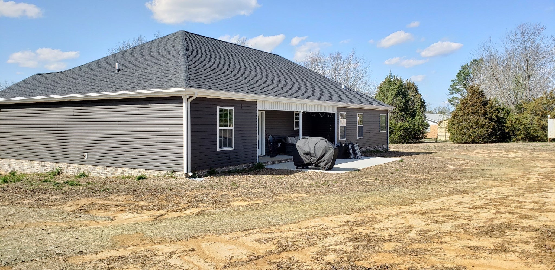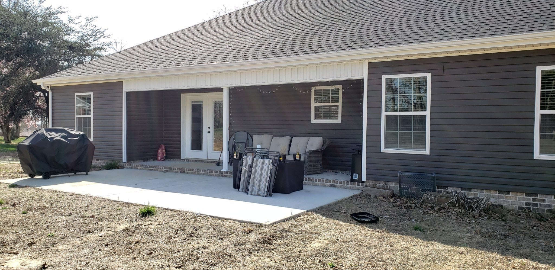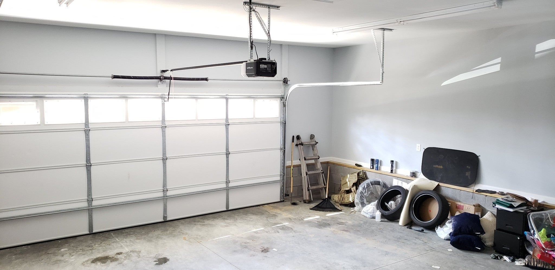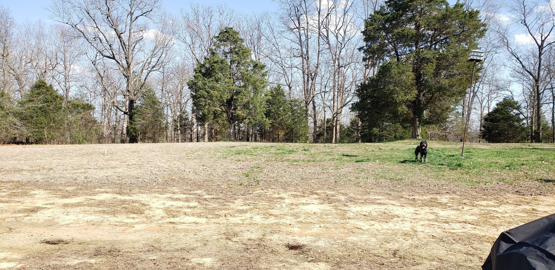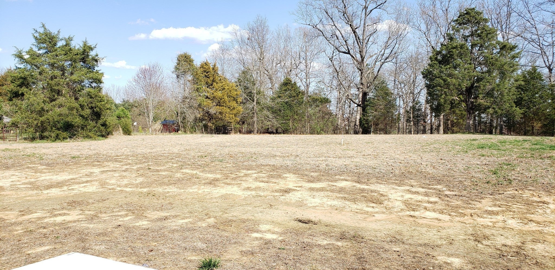
- Office (615) 603-3602
- SHOWINGS (615) 988-6252
for sale in Hopkinsville, KY at 1130 Hill Haven Dr. This 3 bedroom is priced at $1/sqft.
$1,900
1130 Hill Haven Dr,
Hopkinsville
KY
42240
Leased
- 3 Beds
- 2 Bath
- 1,932 SqFt
- $0.98 / SqFt
- MLS #: 2270540
Description of 1130 Hill Haven Dr, Hopkinsville
Gorgeous home sitting on 2+acres that's less than 1 year old! Contemporary and open floor plan, kitchen features an Island and SS appliances. Covered rear patio and a very large tree-lined & tranquil back yard. You won't want to miss this one!!
Fri 03 May
Sat 04 May
Sun 05 May
Mon 06 May
Tue 07 May
Wed 08 May
Thu 09 May
Fri 10 May
Sat 11 May
Sun 12 May
Mon 13 May
Tue 14 May
Wed 15 May
Thu 16 May
Fri 17 May
Essential Information
Financials
- Price$1,900
- Gas Paid ByN
- Electric Paid ByN
Community Information
- Address1130 Hill Haven Dr
- SubdivisionHilltop Sub
- CityHopkinsville
- CountyChristian County, KY
- StateKY
- Zip Code42240
Amenities
- Parking Spaces2
- # of Garages2
- GaragesAttached - Front
- SewerSeptic Tank
- Water SourcePublic
Interior
- HeatingElectric, Heat Pump
- CoolingCentral Air, Electric
- # of Stories1
- Cooling SourceCentral Air, Electric
- Heating SourceElectric, Heat Pump
- Drapes RemainN
- FloorCarpet, Finished Wood, Tile
- Has MicrowaveYes
- Has DishwasherYes
Interior Features
Air Filter, Ceiling Fan(s), Extra Closets, Utility Connection, Walk-In Closet(s)
Appliances
Dishwasher, Microwave, Oven, Refrigerator, Washer Dryer Hookup
Exterior
- Exterior FeaturesGarage Door Opener
- RoofAsphalt
- ConstructionBrick
School Information
- ElementaryFreedom Elementary
- MiddleChristian County Middle School
- HighChristian County High School
Additional Information
- Date ListedJuly 9th, 2021
- Days on Market976
- Is AuctionN
FloorPlan
- Full Baths2
- Bedrooms3
- Basement DescriptionCrawl Space
Listing Details
- Listing Office:Keller Williams Realty
The data relating to real estate for sale on this web site comes in part from the Internet Data Exchange Program of RealTracs Solutions. Real estate listings held by brokerage firms other than The Ashton Real Estate Group of RE/MAX Advantage are marked with the Internet Data Exchange Program logo or thumbnail logo and detailed information about them includes the name of the listing brokers.
Disclaimer: All information is believed to be accurate but not guaranteed and should be independently verified. All properties are subject to prior sale, change or withdrawal.
 Copyright 2024 RealTracs Solutions.
Copyright 2024 RealTracs Solutions.
Listing information last updated on May 3rd, 2024 at 8:09pm CDT.
