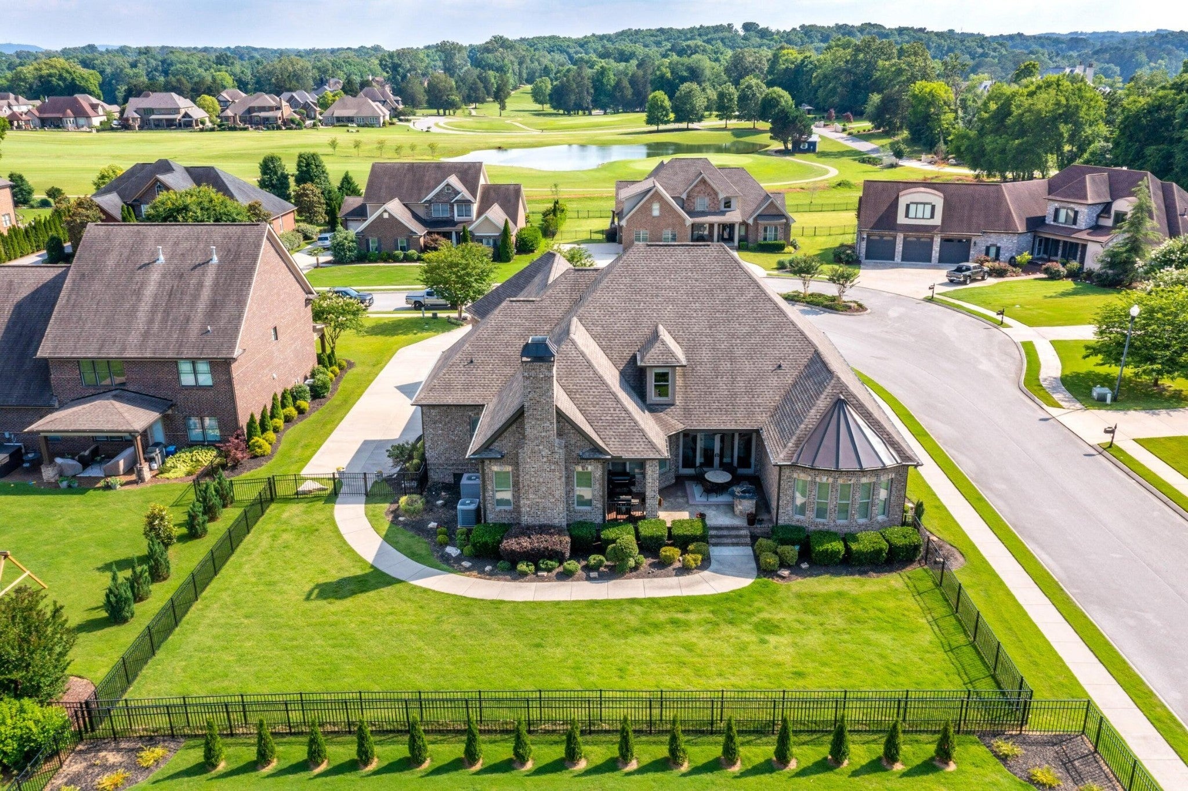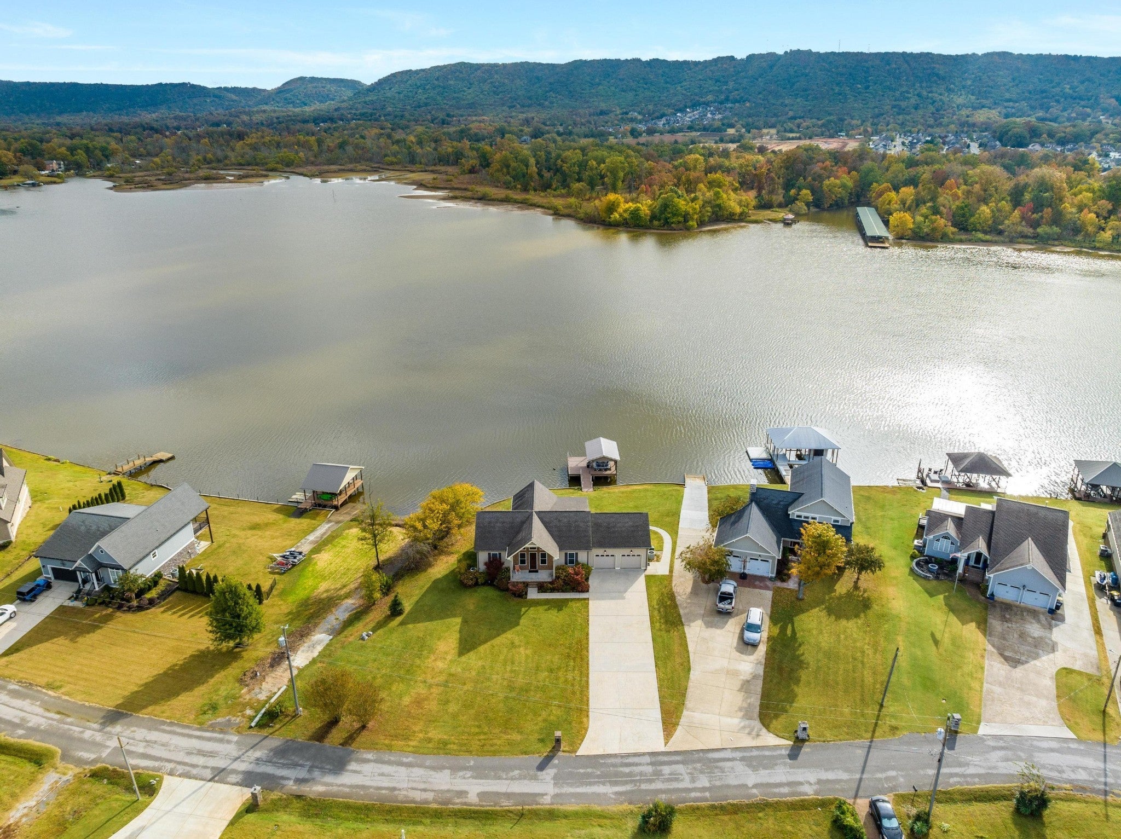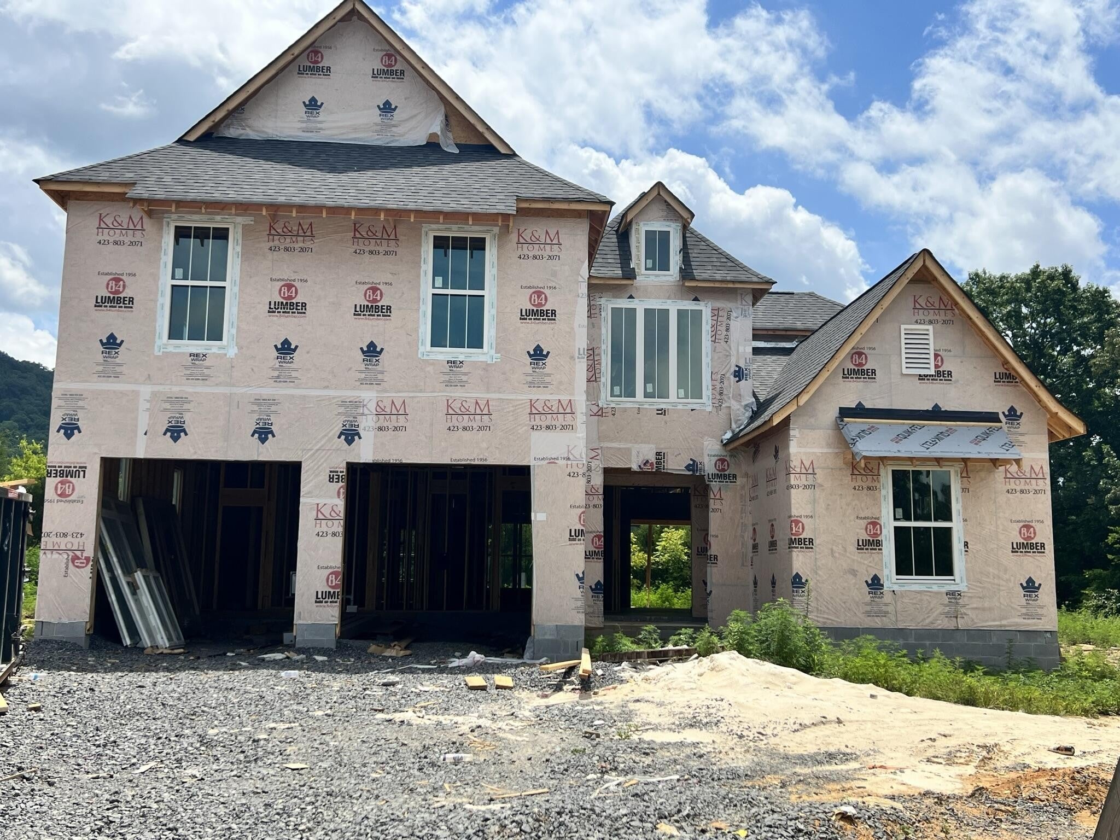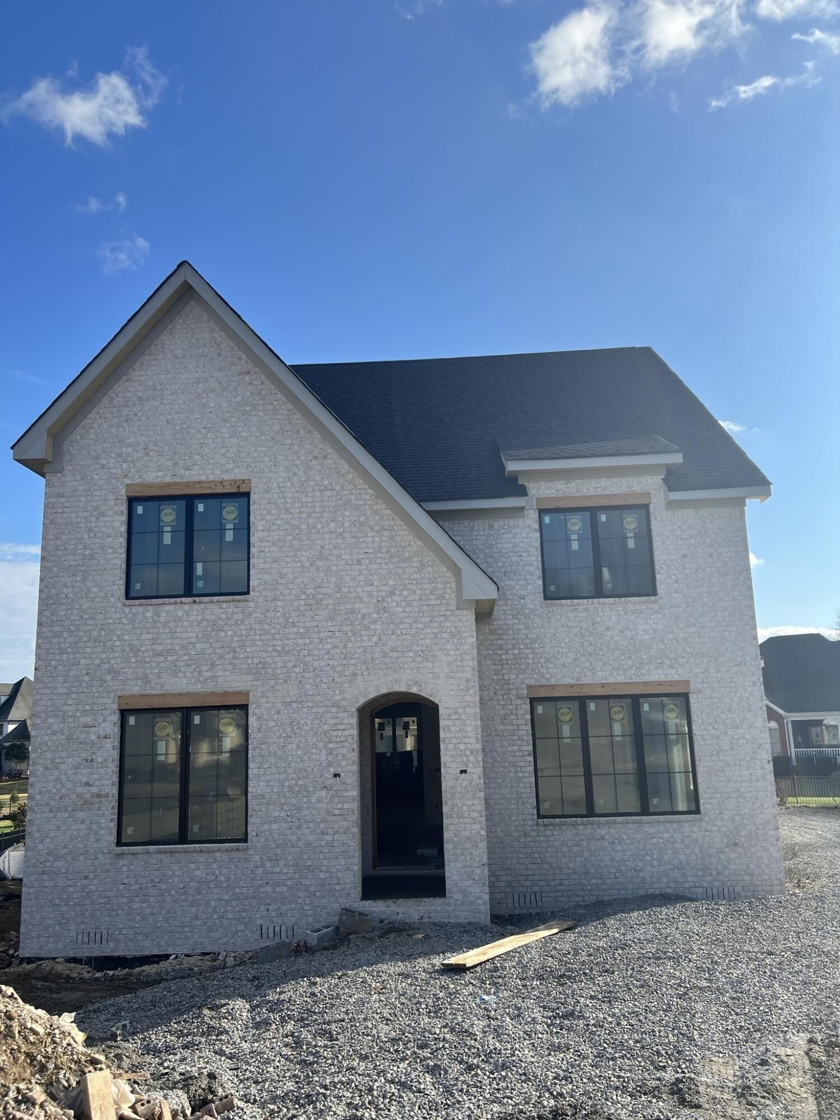$929,000
7930 Hampton Cove Dr,
Ooltewah
TN
37363
Description of 7930 Hampton Cove Dr, Ooltewah
Schedule a VIRTUAL Tour
Fri
17
May
Sat
18
May
Sun
19
May
Mon
20
May
Tue
21
May
Wed
22
May
Thu
23
May
Fri
24
May
Sat
25
May
Sun
26
May
Mon
27
May
Tue
28
May
Wed
29
May
Thu
30
May
Fri
31
May
Essential Information
- MLS® #2642235
- Price$929,000
- Sold Price$940,000
- Bedrooms5
- Bathrooms4.00
- Full Baths4
- Acres0.34
- Year Built2012
- TypeResidential
- Sub-TypeSingle Family Residence
- StatusClosed
Community Information
- Address7930 Hampton Cove Dr
- SubdivisionHampton Cove
- CityOoltewah
- CountyHamilton County, TN
- StateTN
- Zip Code37363
Amenities
- AmenitiesGated
- Parking Spaces3
- # of Garages3
- GaragesAttached
Utilities
Electricity Available, Water Available
Interior
- HeatingElectric, Central
- CoolingCentral Air, Electric, Other
- FireplaceYes
- # of Fireplaces1
- # of Stories2
Interior Features
Central Vacuum, High Ceilings, Wet Bar, Primary Bedroom Main Floor
Appliances
Dishwasher, Disposal, Microwave, Refrigerator, Ice Maker
Exterior
- Exterior FeaturesIrrigation System
- Lot DescriptionLevel
- ConstructionBrick
School Information
- ElementaryOoltewah Elementary School
- MiddleHunter Middle School
- HighOoltewah High School
Additional Information
- Days on Market
- Is AuctionN
Listing Office:
Greater Downtown Realty Dba Keller Williams Realty
The data relating to real estate for sale on this web site comes in part from the Internet Data Exchange Program of RealTracs Solutions. Real estate listings held by brokerage firms other than The Ashton Real Estate Group of RE/MAX Advantage are marked with the Internet Data Exchange Program logo or thumbnail logo and detailed information about them includes the name of the listing brokers.
Disclaimer: All information is believed to be accurate but not guaranteed and should be independently verified. All properties are subject to prior sale, change or withdrawal.
 Copyright 2024 RealTracs Solutions.
Copyright 2024 RealTracs Solutions.
Listing information last updated on May 17th, 2024 at 2:54am CDT.









 Copyright 2024 RealTracs Solutions.
Copyright 2024 RealTracs Solutions.
