$985,000
2926 Glenmeade Dr,
Nashville
TN
37216
- 3,355 SqFt
- $293.59 / SqFt
Description of 2926 Glenmeade Dr, Nashville
Schedule a VIRTUAL Tour
Wed
15
May
Thu
16
May
Fri
17
May
Sat
18
May
Sun
19
May
Mon
20
May
Tue
21
May
Wed
22
May
Thu
23
May
Fri
24
May
Sat
25
May
Sun
26
May
Mon
27
May
Tue
28
May
Wed
29
May
Essential Information
- MLS® #2640978
- Price$985,000
- Sold Price$985,000
- Bedrooms4
- Bathrooms3.50
- Full Baths3
- Half Baths1
- Square Footage3,355
- Acres0.30
- Year Built2024
- TypeResidential
- StyleContemporary
- StatusClosed
Sub-Type
Horizontal Property Regime - Detached
Community Information
- Address2926 Glenmeade Dr
- SubdivisionInglewood
- CityNashville
- CountyDavidson County, TN
- StateTN
- Zip Code37216
Amenities
- Parking Spaces2
- # of Garages2
Utilities
Electricity Available, Water Available
Garages
Attached - Front, Concrete, Driveway, Parking Pad
Interior
- HeatingCentral, Electric
- CoolingCentral Air, Electric
- FireplaceYes
- # of Fireplaces1
- # of Stories2
Interior Features
Extra Closets, Storage, Walk-In Closet(s), Entry Foyer
Appliances
Dishwasher, Disposal, Microwave
Exterior
- Exterior FeaturesGarage Door Opener, Storage
- Lot DescriptionLevel
- RoofShingle
- ConstructionWood Siding
School Information
- ElementaryInglewood Elementary
- MiddleIsaac Litton Middle
High
Stratford STEM Magnet School Upper Campus
Additional Information
- Date ListedApril 9th, 2024
- Days on Market
- Is AuctionN
FloorPlan
- Full Baths3
- Half Baths1
- Bedrooms4
Listing Details
- Listing Office:Keller Williams Realty
The data relating to real estate for sale on this web site comes in part from the Internet Data Exchange Program of RealTracs Solutions. Real estate listings held by brokerage firms other than The Ashton Real Estate Group of RE/MAX Advantage are marked with the Internet Data Exchange Program logo or thumbnail logo and detailed information about them includes the name of the listing brokers.
Disclaimer: All information is believed to be accurate but not guaranteed and should be independently verified. All properties are subject to prior sale, change or withdrawal.
 Copyright 2024 RealTracs Solutions.
Copyright 2024 RealTracs Solutions.
Listing information last updated on May 15th, 2024 at 6:24am CDT.
Related Blog Posts
Have you ever wondered how Nashville, Tennessee earned its moniker as Music City USA? What's so special about the music scene in Nashville that it warrants being the capital of continental music culture? Haven't just as many musicians passed through cities like Las Vegas and New York?
The History of Music in Nashvil... read more »


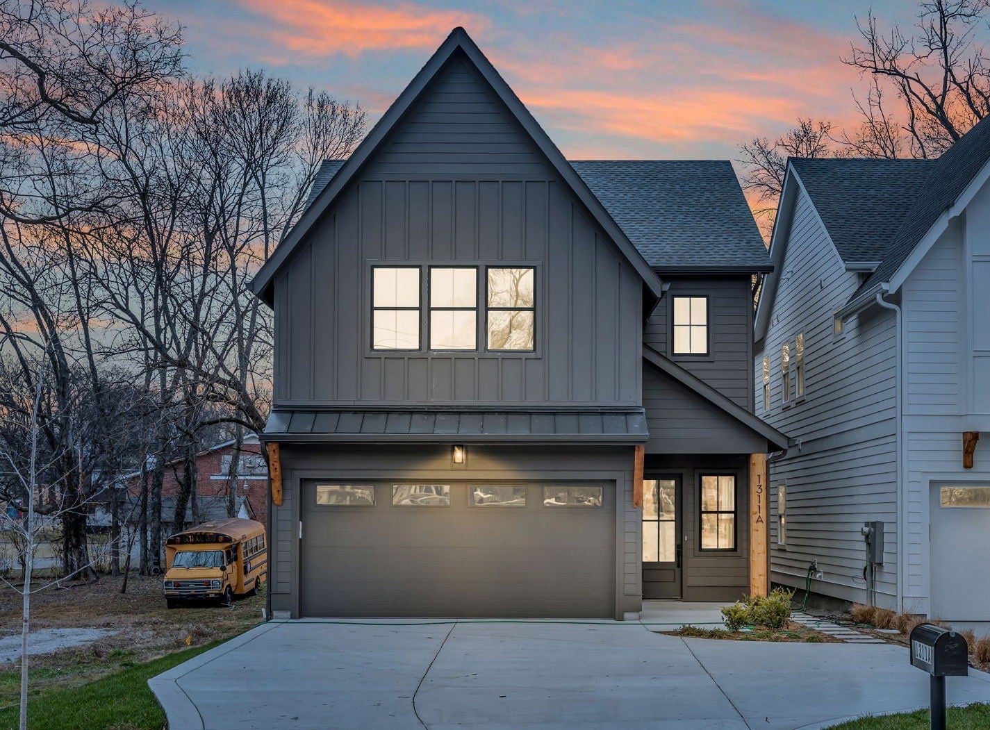

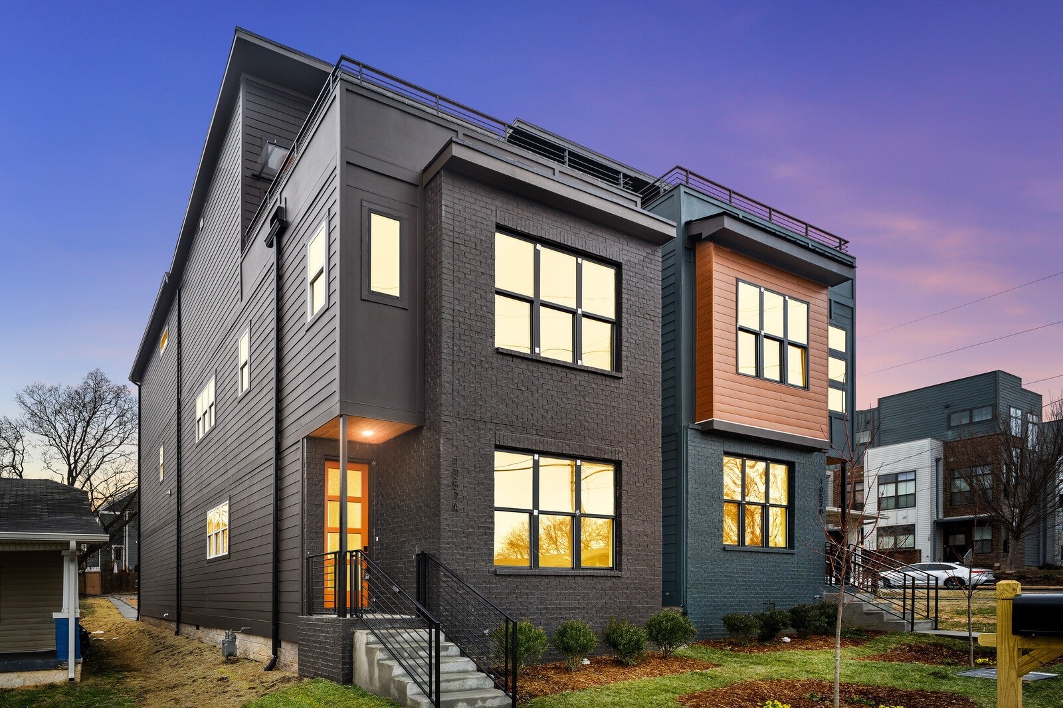
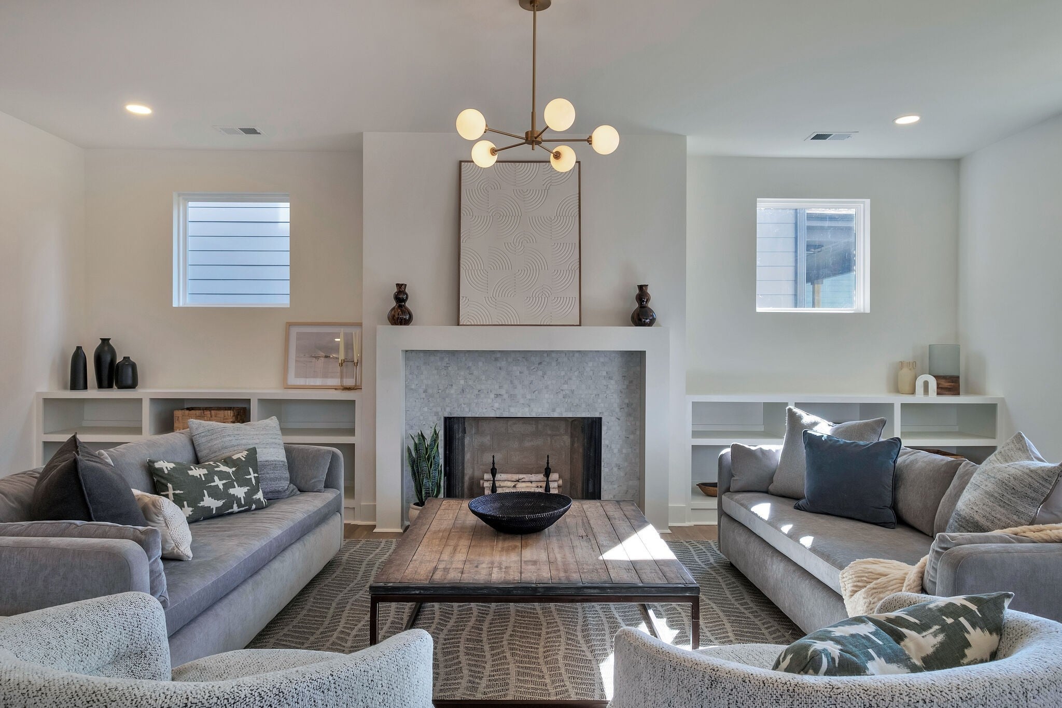
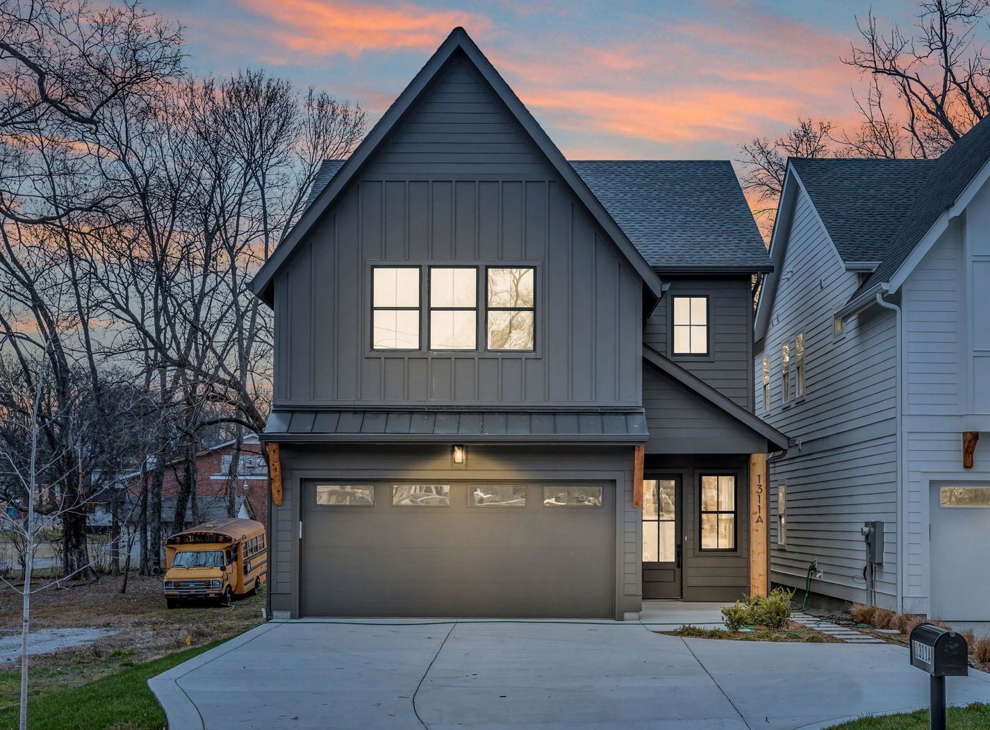
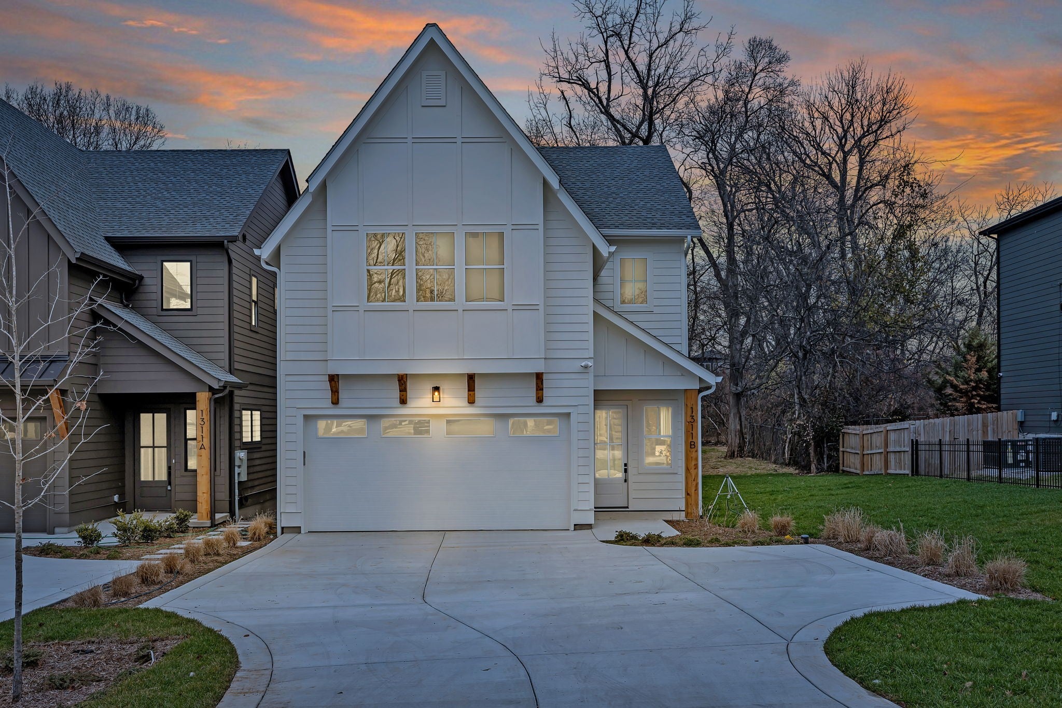
 Copyright 2024 RealTracs Solutions.
Copyright 2024 RealTracs Solutions.
