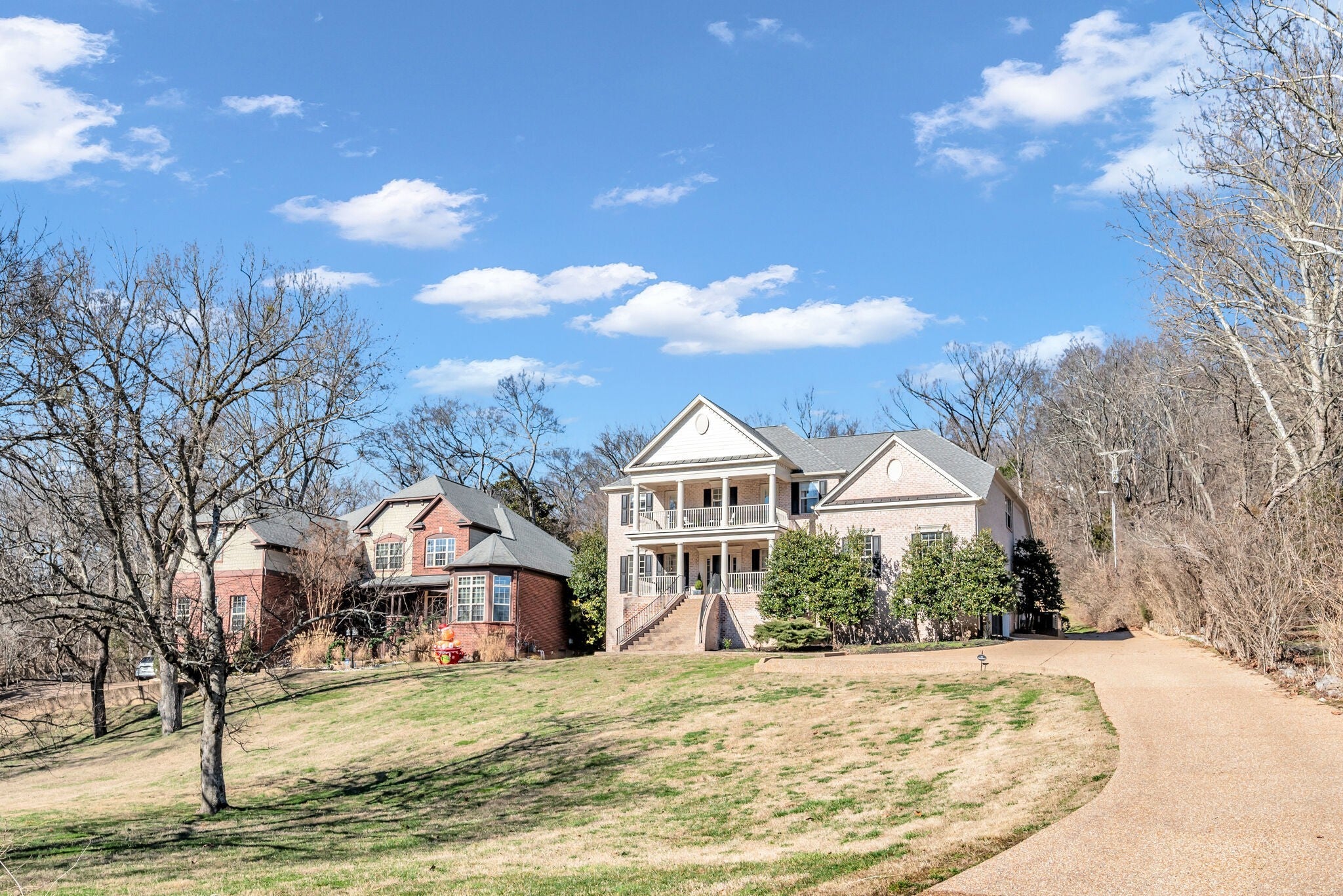
- Office (615) 603-3602
- SHOWINGS (615) 988-6252
Residential property for sale in Brentwood, TN at 1116 Oman Drive. This 4 bedroom residential property is priced at $331/sqft.
$1,500,000
1116 Oman Drive,
Brentwood
TN
37027
- 4 Beds
- 3.5 Bath
- 4,529 SqFt
- $331.20 / SqFt
- MLS #: 2625451
Description of 1116 Oman Drive, Brentwood
Southern Charm with Desired Contemporary Features on 1.35 Acres ~ Only 2 Steps in Rear ~ Fabulous Designer Touches ~ Perfectly Sited for Privacy Across From Richland Club ~ Open Floor Plan ~ Vaulted Ceiling, Palladian Window and Stacked Stone Gas Fireplace in Family Room Open to Kitchen w/Island, Lots of Granite Countertops + SS Appliances, Open to Breakfast Room ~ Gleaming Hardwoods ~ Butler's Pantry ~ Dining Room w/Trayed Ceiling and Wainscoting ~ Study w/French Doors ~ Main Level Master Suite w/Vaulted Ceiling and Separate Walk-In Closets ~ Curved Rear Staircase w/Iron Spindles ~ Huge Rec Room with Separate Media Room ~ Large Secondary Bedrooms ~ 2nd Floor Covered Porch ~ Great Yard w/View of Trees Front + Back ~ Serene and Private Yet Oh So Convenient ~ Fabulous Home in an Amazing Location ~ You'll Love This!
Sat 04 May
Sun 05 May
Mon 06 May
Tue 07 May
Wed 08 May
Thu 09 May
Fri 10 May
Sat 11 May
Sun 12 May
Mon 13 May
Tue 14 May
Wed 15 May
Thu 16 May
Fri 17 May
Sat 18 May
Essential Information
- MLS® #2625451
- Price$1,500,000
- Sold Price$1,515,000
- Bedrooms4
- Bathrooms3.50
- Full Baths3
- Half Baths1
- Square Footage4,529
- Acres1.35
- Year Built2007
- TypeResidential
- StatusClosed
Sub-Type
Horizontal Property Regime - Detached
Financials
- Price$1,500,000
Community Information
- Address1116 Oman Drive
- SubdivisionForest Hills/Oak Hill Area
- CityBrentwood
- CountyDavidson County, TN
- StateTN
- Zip Code37027
Amenities
- Parking Spaces6
- # of Garages3
- GaragesAttached - Side, Parking Pad
Utilities
Electricity Available, Water Available
Interior
- HeatingCentral, Natural Gas
- CoolingCentral Air, Electric
- FireplaceYes
- # of Fireplaces1
- # of Stories2
Appliances
Dishwasher, Disposal, Microwave
Exterior
- Exterior FeaturesBalcony, Garage Door Opener
- RoofAsphalt
- ConstructionBrick, Vinyl Siding
School Information
- ElementaryPercy Priest Elementary
- MiddleJohn Trotwood Moore Middle
- HighHillsboro Comp High School
Additional Information
- Date ListedMarch 9th, 2024
- Days on Market
- Is AuctionN
FloorPlan
- Full Baths3
- Half Baths1
- Bedrooms4
Listing Details
- Listing Office:Karen Morgan Realty
Property Location for 1116 Oman Drive, Brentwood
Click to load Map
Price Change History for 1116 Oman Drive, Brentwood, TN (MLS® #2625451)
| Date | Details | Change |
|---|---|---|
| Status Changed from Under Contract - Not Showing to Closed | – | |
| Status Changed from Under Contract - Showing to Under Contract - Not Showing | – | |
| Price Increased from $1,450,000 to $1,500,000 | ||
| Status Changed from Active to Under Contract - Showing | – | |
| Status Changed from Coming Soon / Hold to Active | – |
Price Change History for 1116 Oman Drive, Brentwood, TN (MLS® #2625451)
| Date | Details | Change |
|---|---|---|
| Status Changed from Under Contract - Not Showing to Closed | – | |
| Status Changed from Under Contract - Showing to Under Contract - Not Showing | – | |
| Price Increased from $1,450,000 to $1,500,000 | ||
| Status Changed from Active to Under Contract - Showing | – | |
| Status Changed from Coming Soon / Hold to Active | – |
The data relating to real estate for sale on this web site comes in part from the Internet Data Exchange Program of RealTracs Solutions. Real estate listings held by brokerage firms other than The Ashton Real Estate Group of RE/MAX Advantage are marked with the Internet Data Exchange Program logo or thumbnail logo and detailed information about them includes the name of the listing brokers.
Disclaimer: All information is believed to be accurate but not guaranteed and should be independently verified. All properties are subject to prior sale, change or withdrawal.
 Copyright 2024 RealTracs Solutions.
Copyright 2024 RealTracs Solutions.
Listing information last updated on May 4th, 2024 at 9:39pm CDT.



