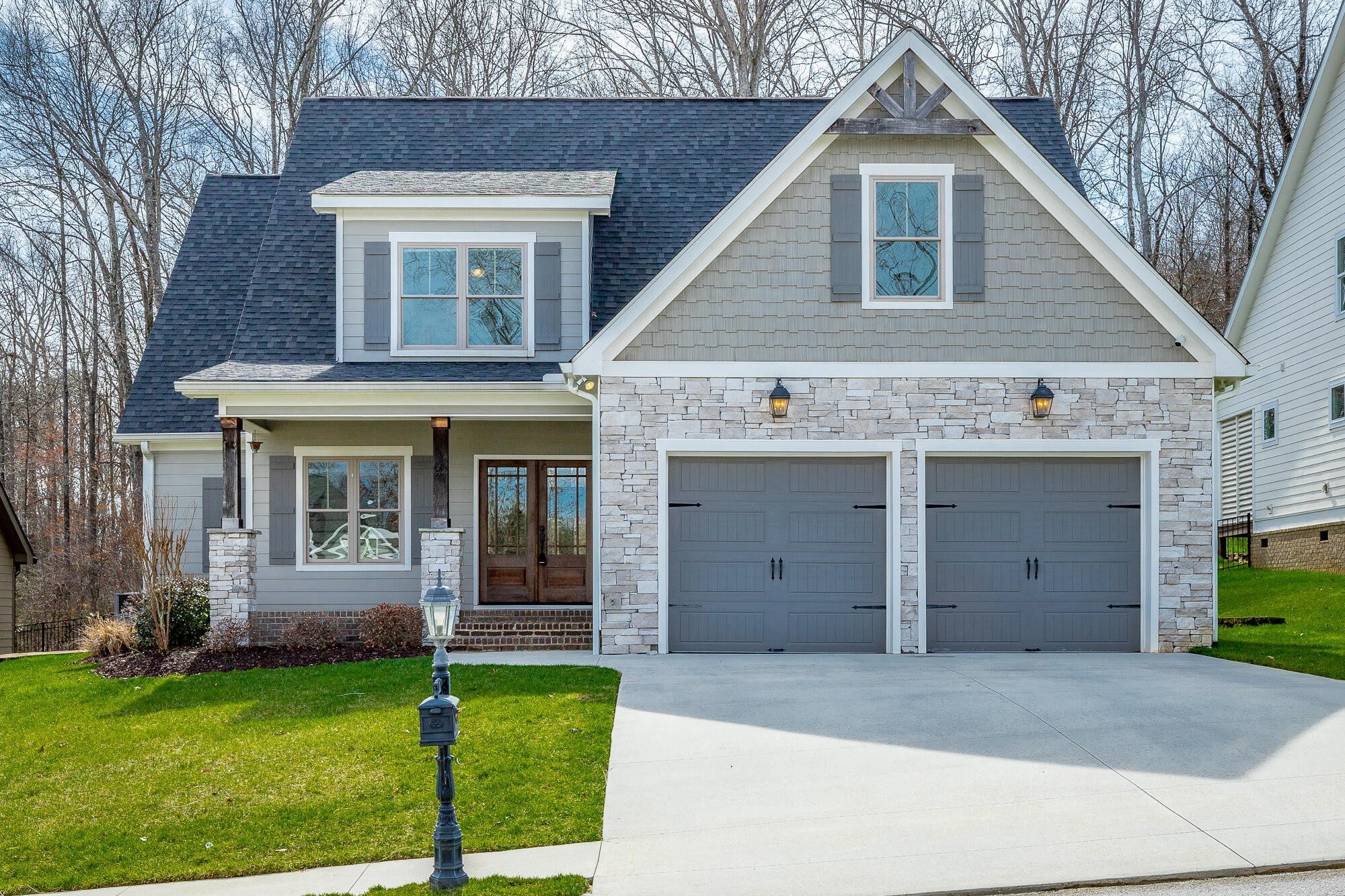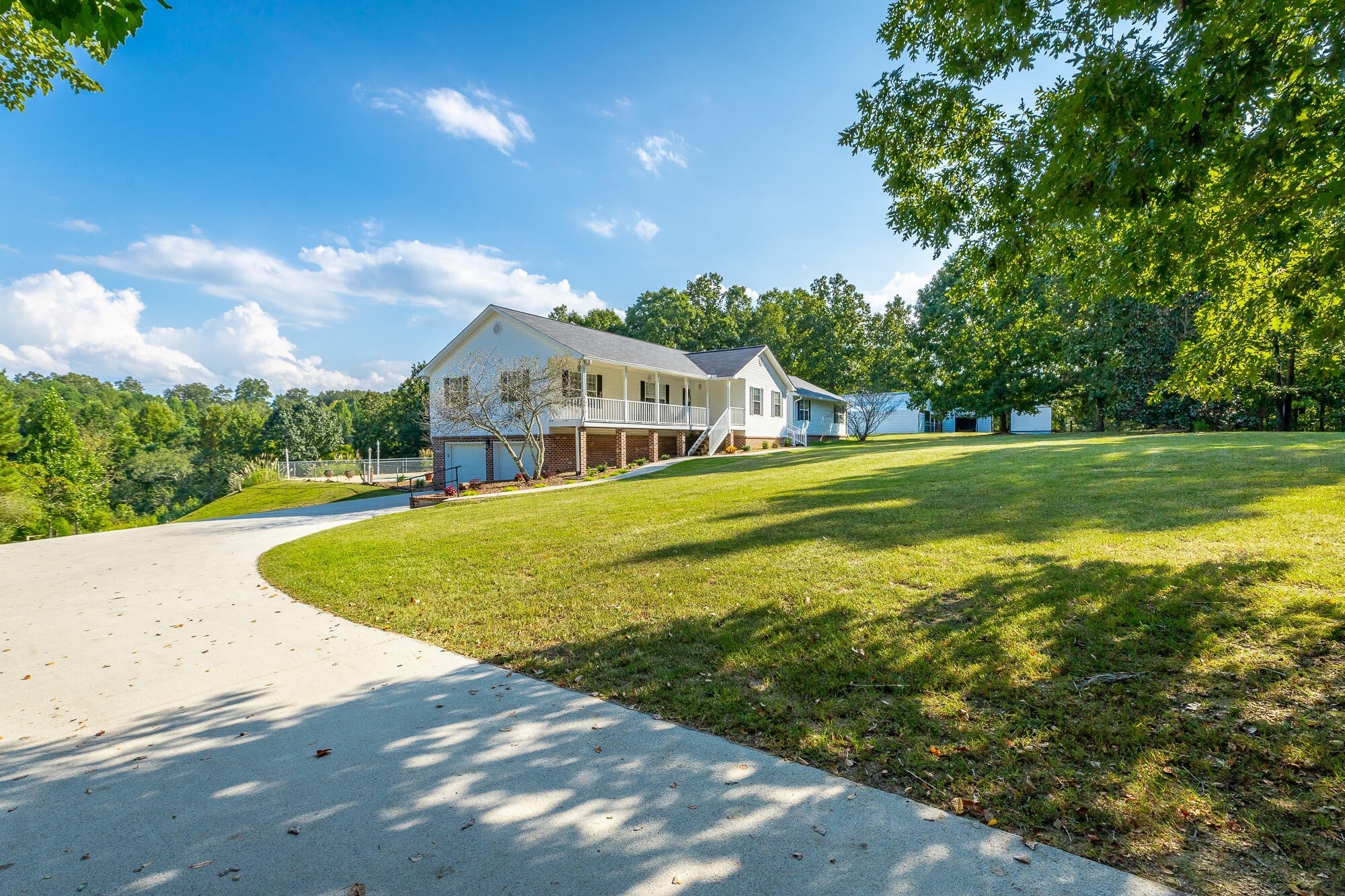$579,900
5659 Jonquil Ln,
Ooltewah
TN
37363
- 4,439 SqFt
- $130.64 / SqFt
Description of 5659 Jonquil Ln, Ooltewah
Schedule a VIRTUAL Tour
Sun
19
May
Mon
20
May
Tue
21
May
Wed
22
May
Thu
23
May
Fri
24
May
Sat
25
May
Sun
26
May
Mon
27
May
Tue
28
May
Wed
29
May
Thu
30
May
Fri
31
May
Sat
01
Jun
Sun
02
Jun
Essential Information
- MLS® #2624690
- Price$579,900
- Sold Price$591,900
- Bathrooms0.00
- Square Footage4,439
- Acres0.30
- Year Built2005
- TypeResidential
- Sub-TypeSingle Family Residence
- StatusClosed
Community Information
- Address5659 Jonquil Ln
- SubdivisionHomewood
- CityOoltewah
- CountyHamilton County, TN
- StateTN
- Zip Code37363
Amenities
- Parking Spaces2
- # of Garages2
- GaragesAttached, Parking Lot
Utilities
Electricity Available, Water Available
Interior
- AppliancesDishwasher
- HeatingCentral
- CoolingCentral Air, Electric, Other
- FireplaceYes
- # of Fireplaces2
- # of Stories2
Interior Features
Pantry, Primary Bedroom Main Floor
Exterior
- Lot DescriptionSloped
- ConstructionVinyl Siding
School Information
- MiddleOoltewah Middle School
- HighOoltewah High School
Elementary
Wolftever Creek Elementary School
Additional Information
- Days on Market
- Is AuctionN
Listing Office:
Greater Chattanooga Realty, Keller Williams Realty
The data relating to real estate for sale on this web site comes in part from the Internet Data Exchange Program of RealTracs Solutions. Real estate listings held by brokerage firms other than The Ashton Real Estate Group of RE/MAX Advantage are marked with the Internet Data Exchange Program logo or thumbnail logo and detailed information about them includes the name of the listing brokers.
Disclaimer: All information is believed to be accurate but not guaranteed and should be independently verified. All properties are subject to prior sale, change or withdrawal.
 Copyright 2024 RealTracs Solutions.
Copyright 2024 RealTracs Solutions.
Listing information last updated on May 19th, 2024 at 10:54pm CDT.










 Copyright 2024 RealTracs Solutions.
Copyright 2024 RealTracs Solutions.
