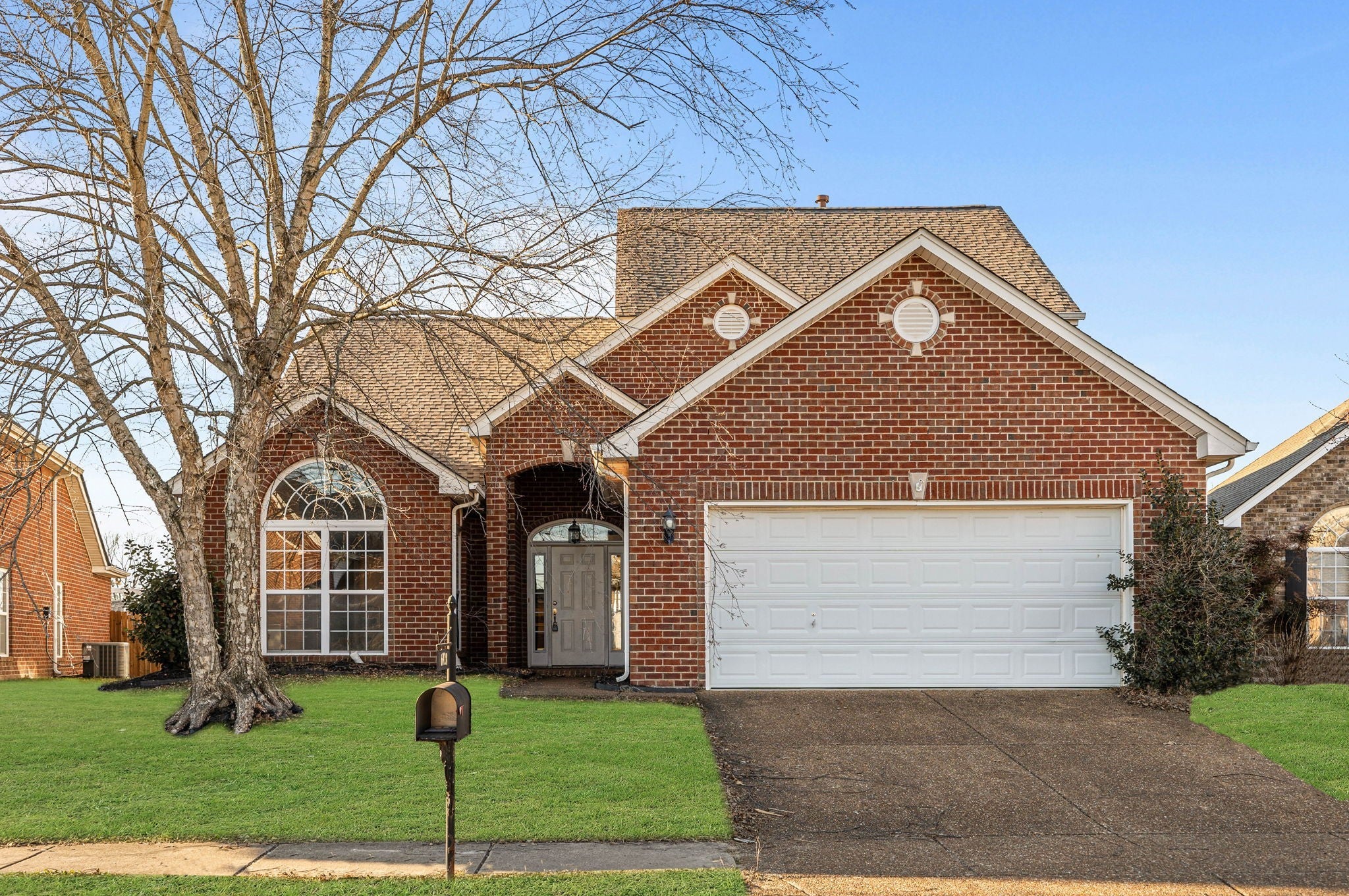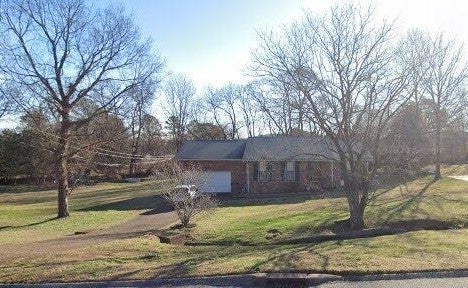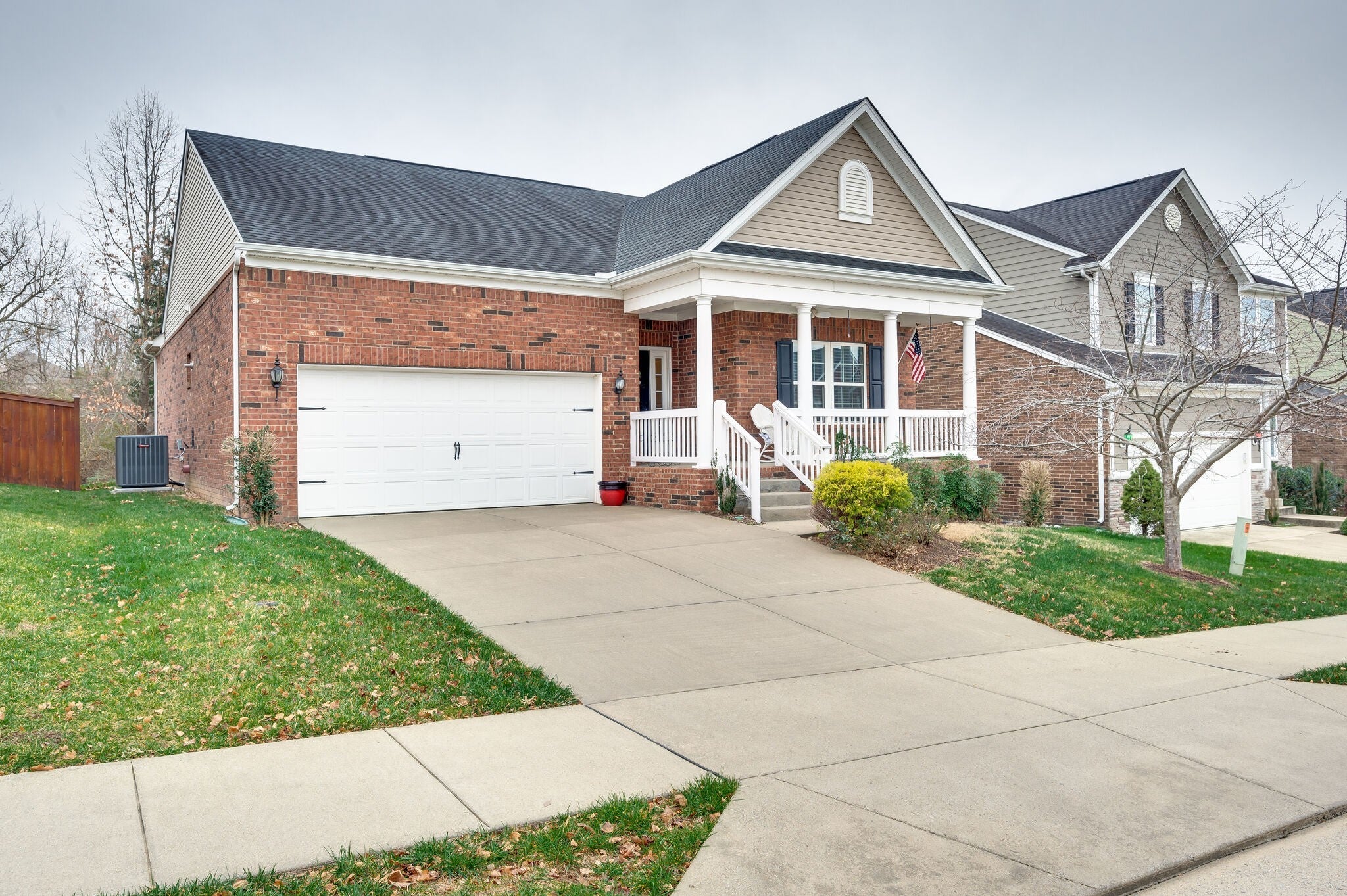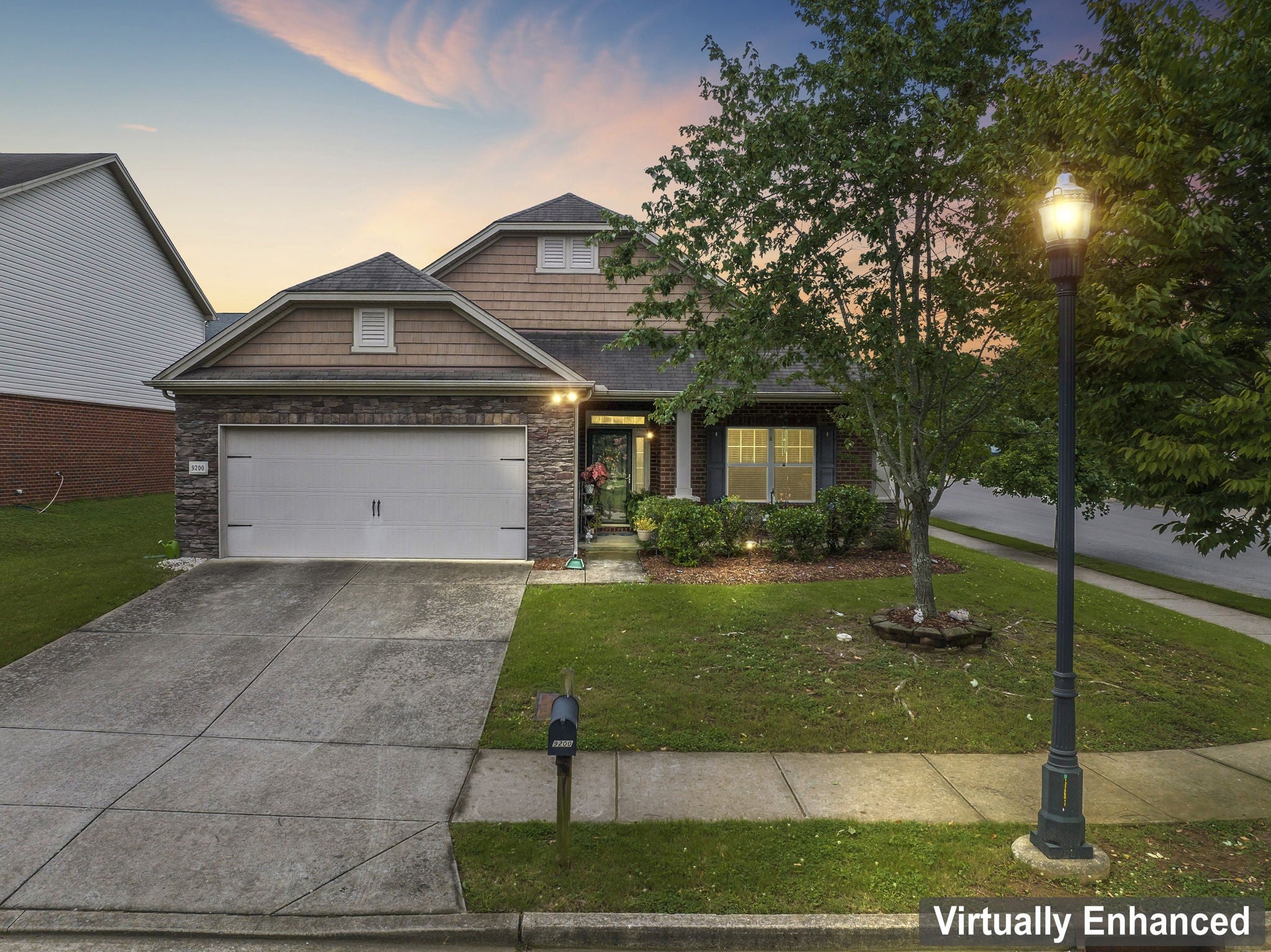$475,000
6928 Scarlet Ridge Dr,
Brentwood
TN
37027
- 2,645 SqFt
- $179.58 / SqFt
Description of 6928 Scarlet Ridge Dr, Brentwood
Schedule a VIRTUAL Tour
Mon
29
Apr
Tue
30
Apr
Wed
01
May
Thu
02
May
Fri
03
May
Sat
04
May
Sun
05
May
Mon
06
May
Tue
07
May
Wed
08
May
Thu
09
May
Fri
10
May
Sat
11
May
Sun
12
May
Mon
13
May
Essential Information
- MLS® #2616253
- Price$475,000
- Sold Price$475,000
- Bedrooms4
- Bathrooms2.50
- Full Baths2
- Half Baths1
- Square Footage2,645
- Acres0.15
- Year Built2003
- TypeResidential
- Sub-TypeSingle Family Residence
- StyleContemporary
- StatusClosed
Community Information
- Address6928 Scarlet Ridge Dr
- SubdivisionAutumn Oaks
- CityBrentwood
- CountyDavidson County, TN
- StateTN
- Zip Code37027
Amenities
- Parking Spaces4
- # of Garages2
- GaragesAttached - Front, Aggregate
- ViewBluff
Utilities
Electricity Available, Water Available
Interior
- AppliancesDishwasher, Refrigerator
- HeatingCentral, Natural Gas
- CoolingCentral Air, Electric
- FireplaceYes
- # of Fireplaces2
- # of Stories2
Interior Features
Ceiling Fan(s), Entry Foyer, Pantry, Walk-In Closet(s), Primary Bedroom Main Floor
Exterior
- Lot DescriptionLevel
- RoofShingle
- ConstructionBrick
School Information
- MiddleWilliam Henry Oliver Middle
- HighJohn Overton Comp High School
Elementary
May Werthan Shayne Elementary School
Additional Information
- Date ListedFebruary 5th, 2024
- Days on Market
- Is AuctionN
FloorPlan
- Full Baths2
- Half Baths1
- Bedrooms4
Listing Details
- Listing Office:Crye-leike, Inc., Realtors
The data relating to real estate for sale on this web site comes in part from the Internet Data Exchange Program of RealTracs Solutions. Real estate listings held by brokerage firms other than The Ashton Real Estate Group of RE/MAX Advantage are marked with the Internet Data Exchange Program logo or thumbnail logo and detailed information about them includes the name of the listing brokers.
Disclaimer: All information is believed to be accurate but not guaranteed and should be independently verified. All properties are subject to prior sale, change or withdrawal.
 Copyright 2024 RealTracs Solutions.
Copyright 2024 RealTracs Solutions.
Listing information last updated on April 29th, 2024 at 2:39am CDT.







 Copyright 2024 RealTracs Solutions.
Copyright 2024 RealTracs Solutions.
