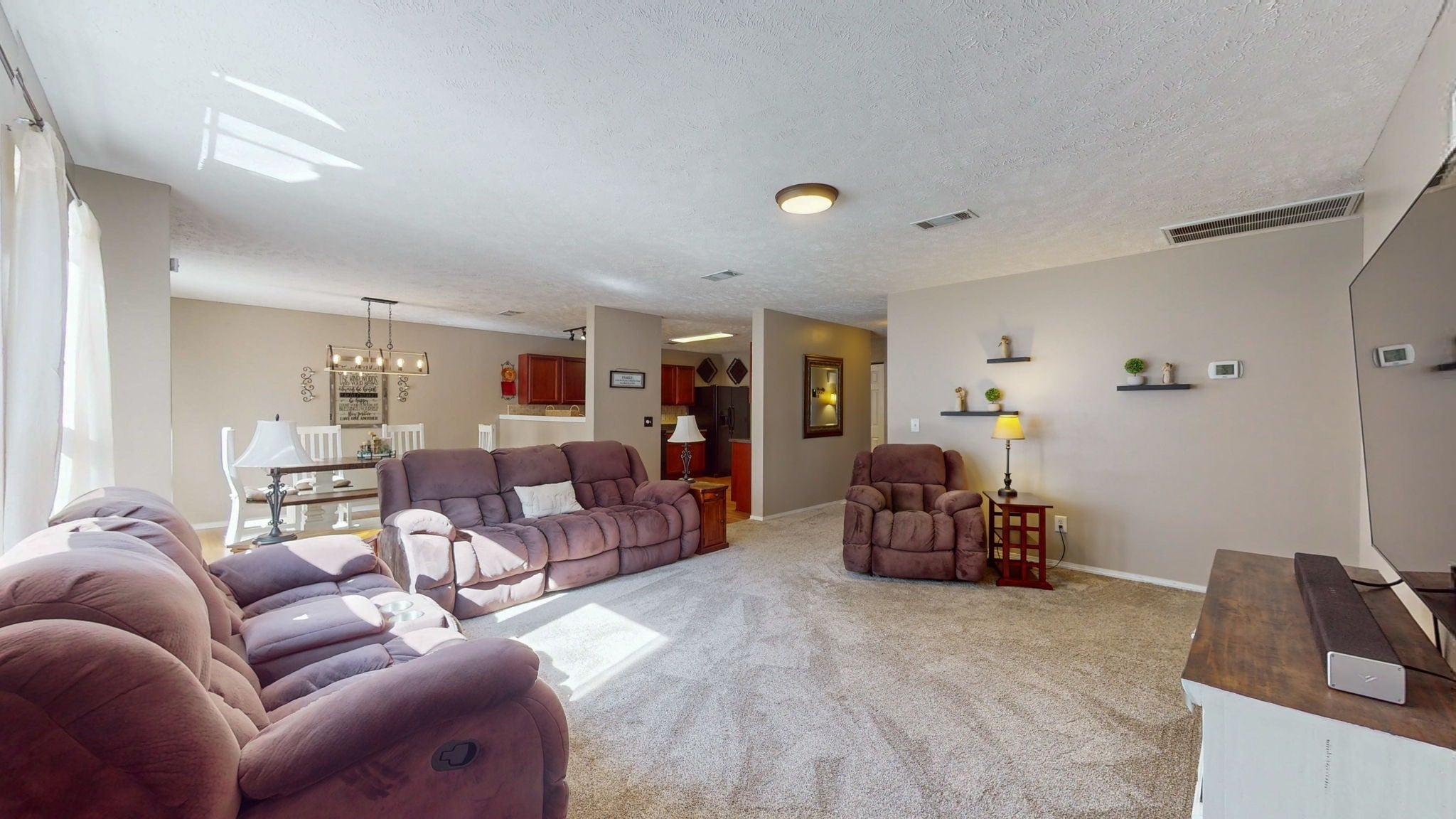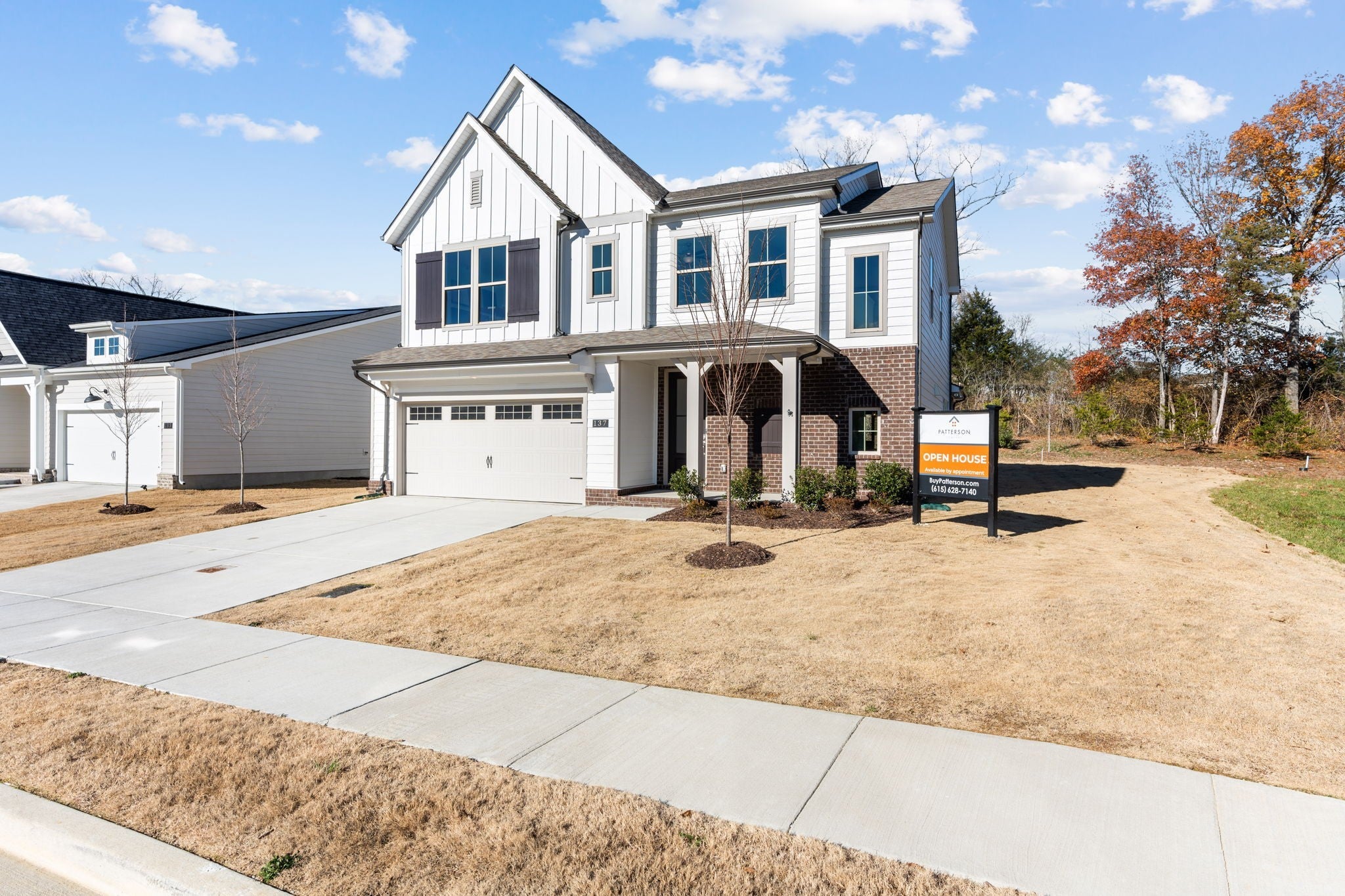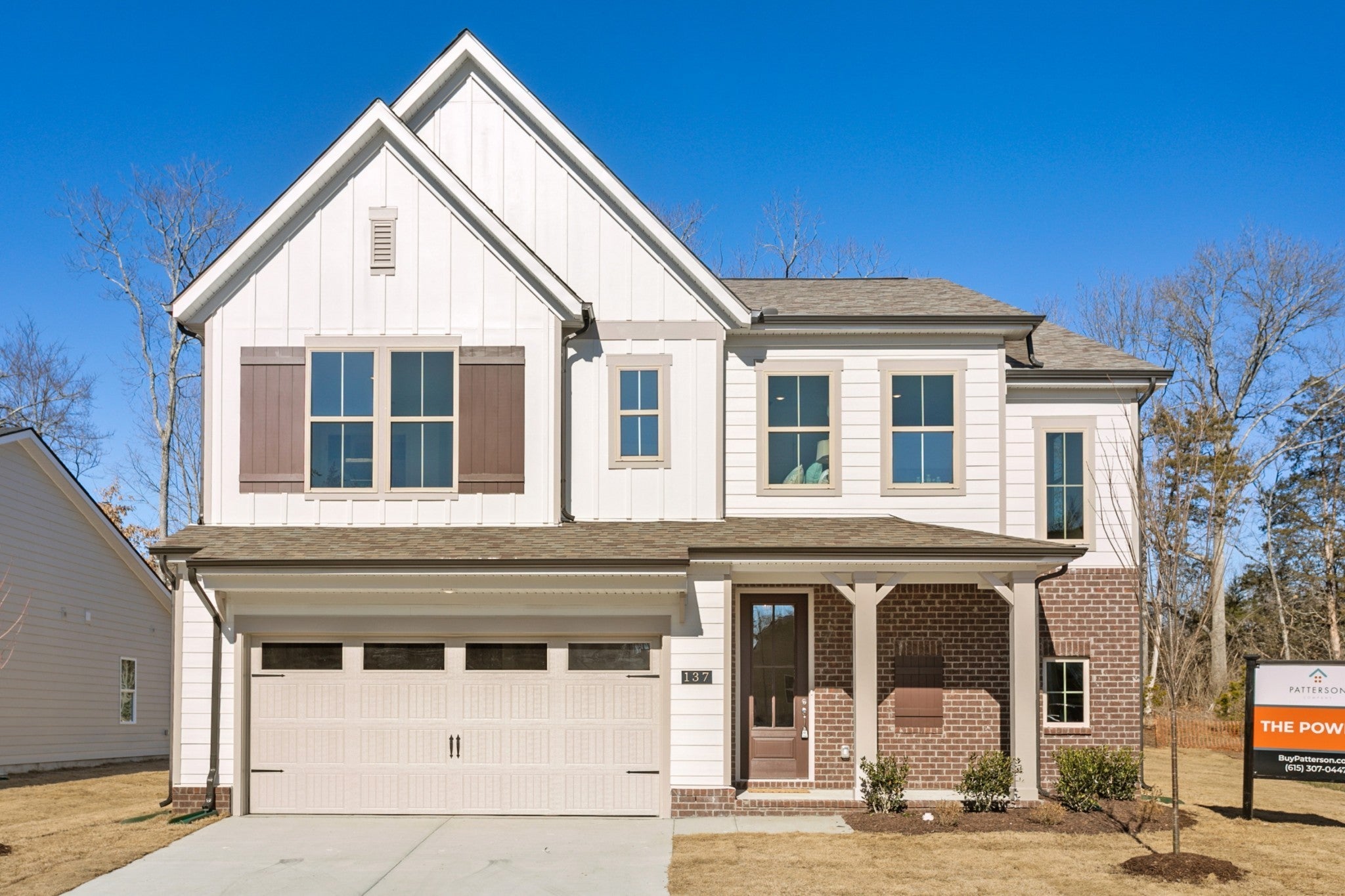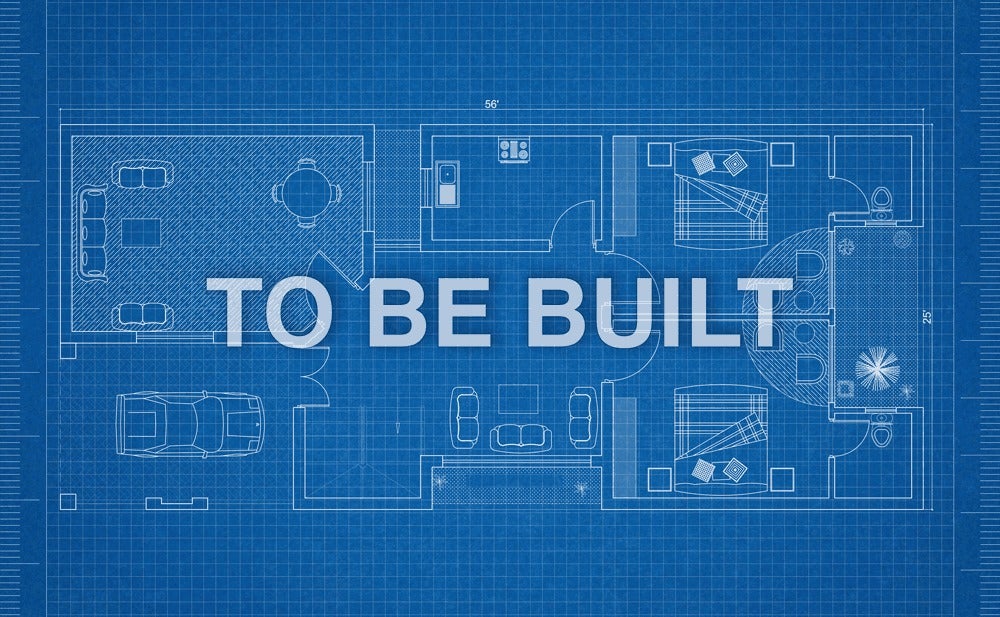$495,000
5525 Dory Dr,
Antioch
TN
37013
- 3,050 SqFt
- $162.30 / SqFt
Description of 5525 Dory Dr, Antioch
Schedule a VIRTUAL Tour
Tue
14
May
Wed
15
May
Thu
16
May
Fri
17
May
Sat
18
May
Sun
19
May
Mon
20
May
Tue
21
May
Wed
22
May
Thu
23
May
Fri
24
May
Sat
25
May
Sun
26
May
Mon
27
May
Tue
28
May
Essential Information
- MLS® #2609839
- Price$495,000
- Sold Price$480,000
- Bedrooms4
- Bathrooms3.00
- Full Baths3
- Square Footage3,050
- Acres0.18
- Year Built2007
- TypeResidential
- Sub-TypeSingle Family Residence
- StyleTraditional
- StatusClosed
Community Information
- Address5525 Dory Dr
- SubdivisionLakeside Cove At Percy Priest
- CityAntioch
- CountyDavidson County, TN
- StateTN
- Zip Code37013
Amenities
- Parking Spaces4
- # of Garages2
Utilities
Electricity Available, Water Available, Cable Connected
Garages
Attached - Front, Concrete, Driveway
Interior
- HeatingCentral, Heat Pump
- CoolingCentral Air, Electric
- # of Stories2
Interior Features
Ceiling Fan(s), Extra Closets, Walk-In Closet(s), Entry Foyer
Appliances
Dishwasher, Microwave, Refrigerator
Exterior
- Exterior FeaturesGarage Door Opener
- RoofShingle
- ConstructionBrick, Vinyl Siding
School Information
- ElementaryMt. View Elementary
- MiddleJohn F. Kennedy Middle
- HighAntioch High School
Additional Information
- Date ListedJanuary 13th, 2024
- Days on Market
- Is AuctionN
Listing Details
- Listing Office:Benchmark Realty, Llc
The data relating to real estate for sale on this web site comes in part from the Internet Data Exchange Program of RealTracs Solutions. Real estate listings held by brokerage firms other than The Ashton Real Estate Group of RE/MAX Advantage are marked with the Internet Data Exchange Program logo or thumbnail logo and detailed information about them includes the name of the listing brokers.
Disclaimer: All information is believed to be accurate but not guaranteed and should be independently verified. All properties are subject to prior sale, change or withdrawal.
 Copyright 2024 RealTracs Solutions.
Copyright 2024 RealTracs Solutions.
Listing information last updated on May 14th, 2024 at 12:10am CDT.










 Copyright 2024 RealTracs Solutions.
Copyright 2024 RealTracs Solutions.
