$1,085,000
2401 Deerbourne Dr,
Brentwood
TN
37027
- 4,040 SqFt
- $268.56 / SqFt
Description of 2401 Deerbourne Dr, Brentwood
Schedule a VIRTUAL Tour
Sun
28
Apr
Mon
29
Apr
Tue
30
Apr
Wed
01
May
Thu
02
May
Fri
03
May
Sat
04
May
Sun
05
May
Mon
06
May
Tue
07
May
Wed
08
May
Thu
09
May
Fri
10
May
Sat
11
May
Sun
12
May
Essential Information
- MLS® #2600504
- Price$1,085,000
- Sold Price$995,000
- Bedrooms4
- Bathrooms3.50
- Full Baths3
- Half Baths1
- Square Footage4,040
- Acres0.47
- Year Built2005
- TypeResidential
- Sub-TypeSingle Family Residence
- StyleTraditional
- StatusClosed
Community Information
- Address2401 Deerbourne Dr
- SubdivisionBrookfield Sec 3
- CityBrentwood
- CountyWilliamson County, TN
- StateTN
- Zip Code37027
Amenities
Clubhouse, Playground, Pool, Underground Utilities, Trail(s)
Garages
Attached - Side, Aggregate, Driveway
Interior Features
Extra Closets, Storage, Walk-In Closet(s), Entry Foyer, Primary Bedroom Main Floor
Exterior
- ConstructionBrick, Vinyl Siding
School Information
- ElementaryJordan Elementary School
- MiddleSunset Middle School
- HighRavenwood High School
FloorPlan
- Full Baths3
- Half Baths1
- Bedrooms4
Amenities
- Parking Spaces2
- # of Garages2
Utilities
Electricity Available, Water Available, Cable Connected
Interior
- HeatingCentral, Natural Gas
- CoolingCentral Air, Electric
- FireplaceYes
- # of Fireplaces2
- # of Stories2
Appliances
Dishwasher, Disposal, Microwave
Exterior Features
Garage Door Opener, Irrigation System
Additional Information
- Date ListedDecember 9th, 2023
- Days on Market
- Is AuctionN
Listing Office:
The Ashton Real Estate Group Of Re/max Advantage
The data relating to real estate for sale on this web site comes in part from the Internet Data Exchange Program of RealTracs Solutions. Real estate listings held by brokerage firms other than The Ashton Real Estate Group of RE/MAX Advantage are marked with the Internet Data Exchange Program logo or thumbnail logo and detailed information about them includes the name of the listing brokers.
Disclaimer: All information is believed to be accurate but not guaranteed and should be independently verified. All properties are subject to prior sale, change or withdrawal.
 Copyright 2024 RealTracs Solutions.
Copyright 2024 RealTracs Solutions.
Listing information last updated on April 28th, 2024 at 11:09am CDT.


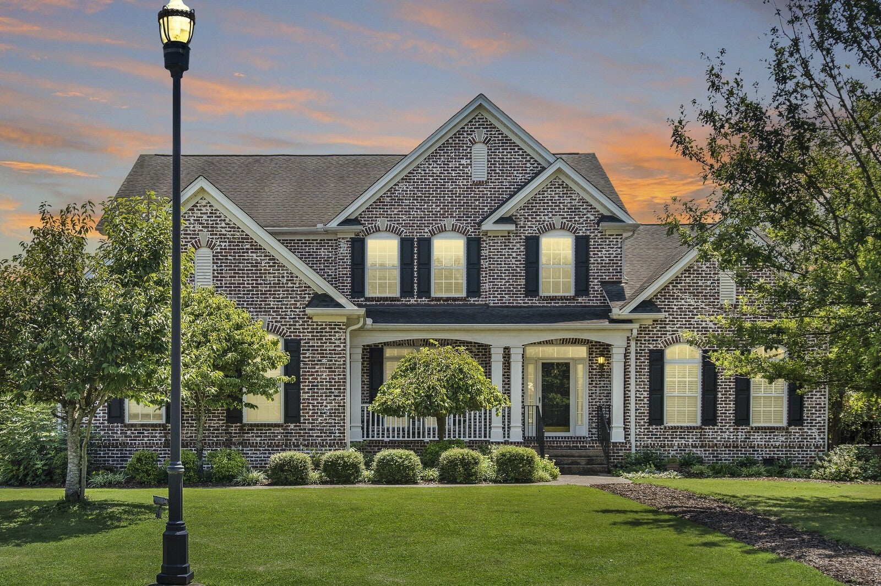

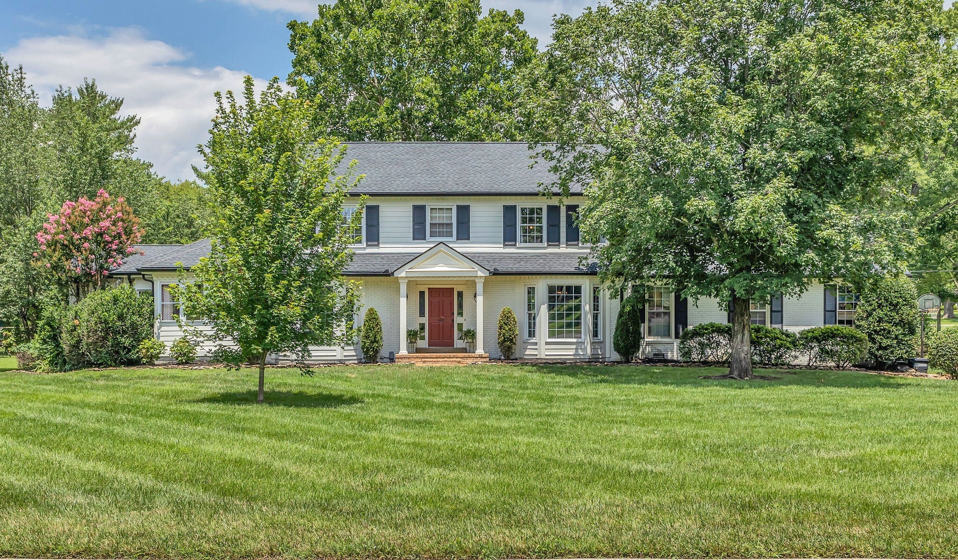
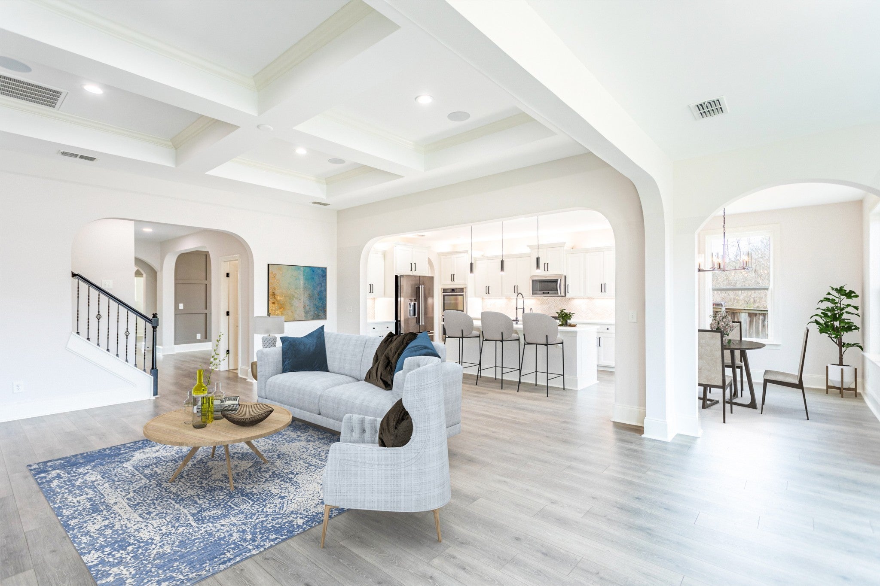
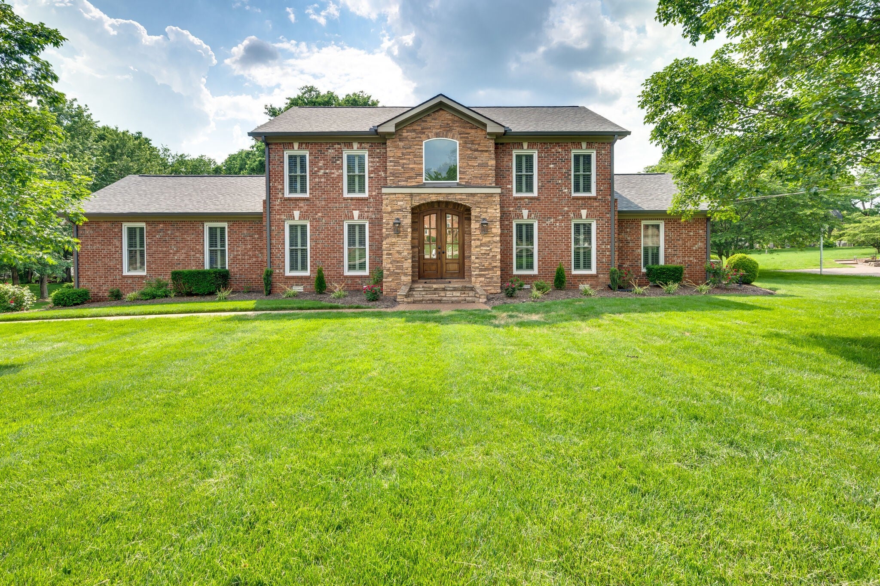
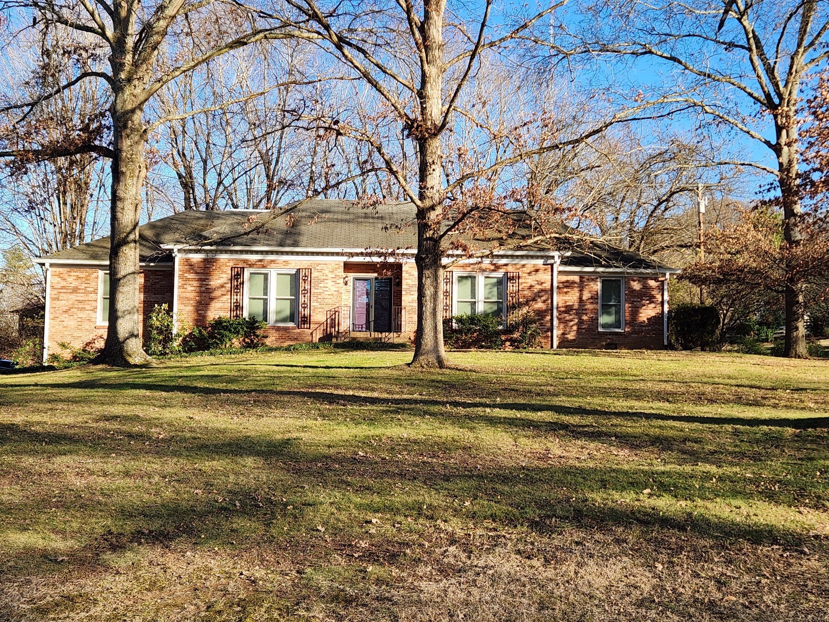
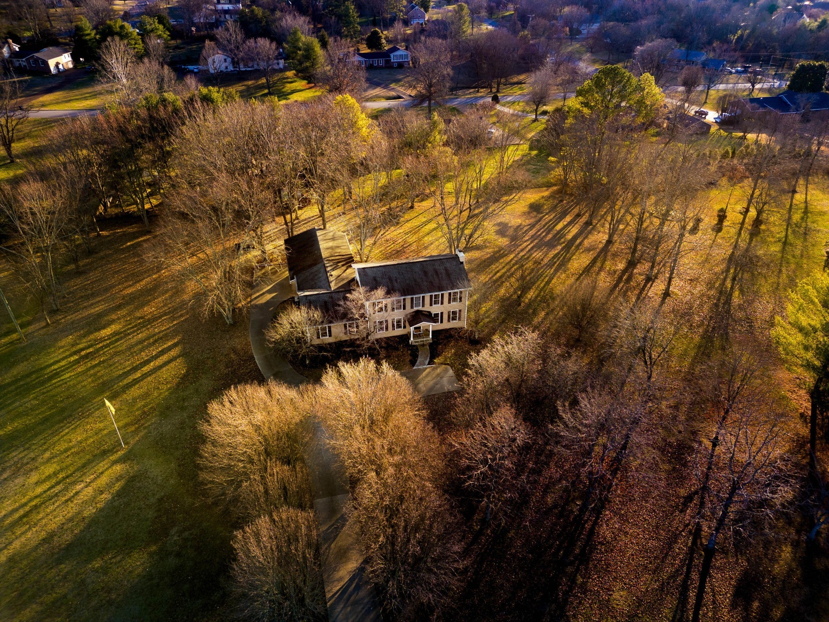
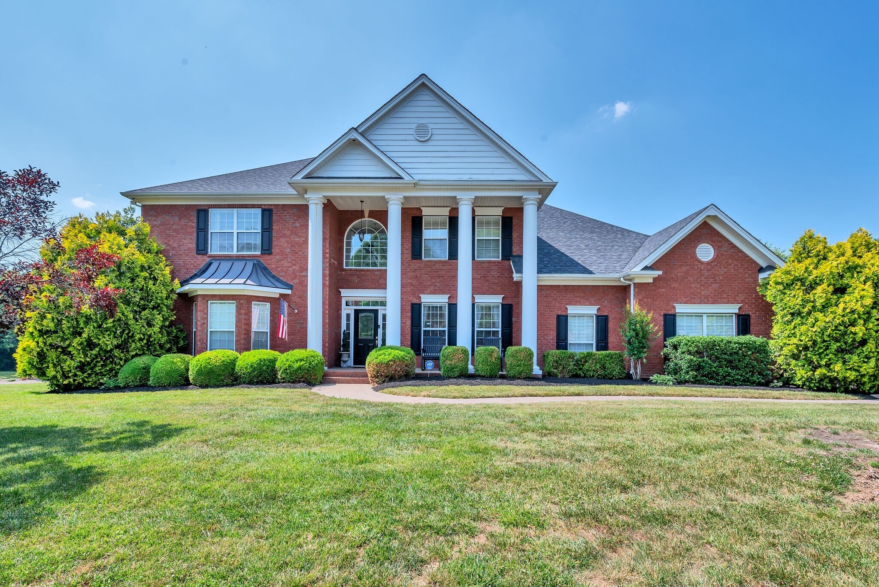
 Copyright 2024 RealTracs Solutions.
Copyright 2024 RealTracs Solutions.
