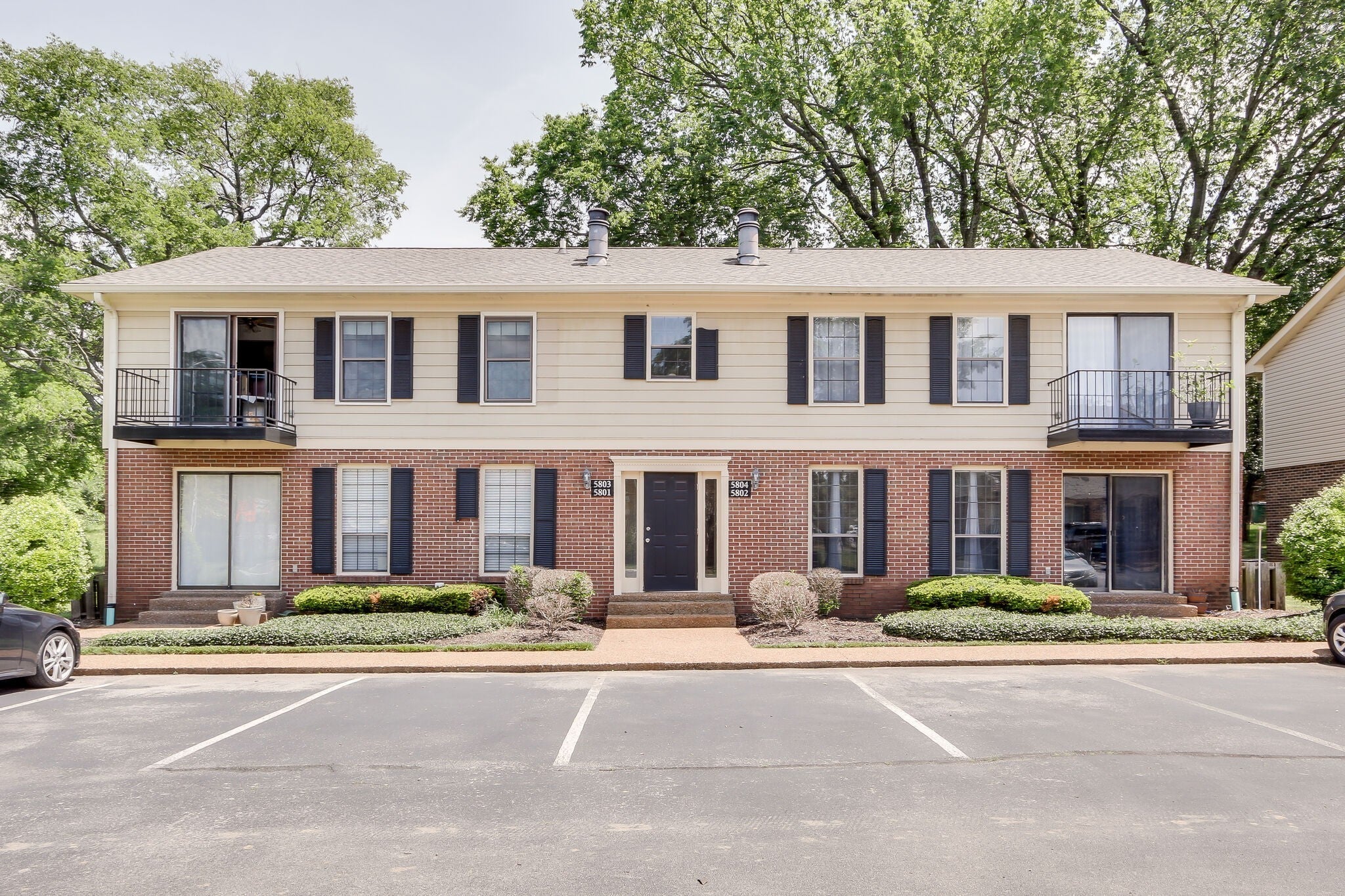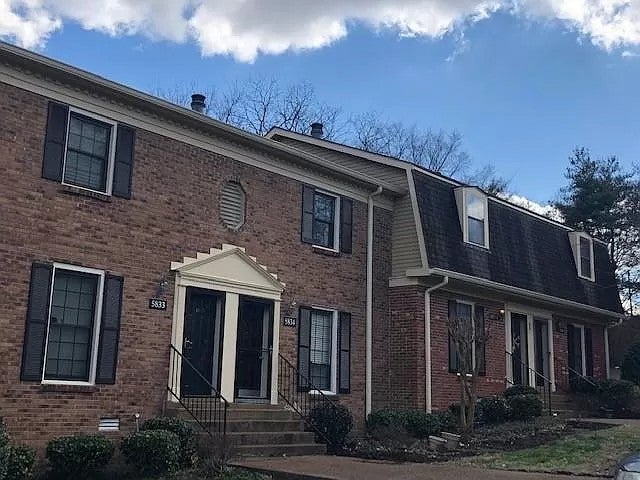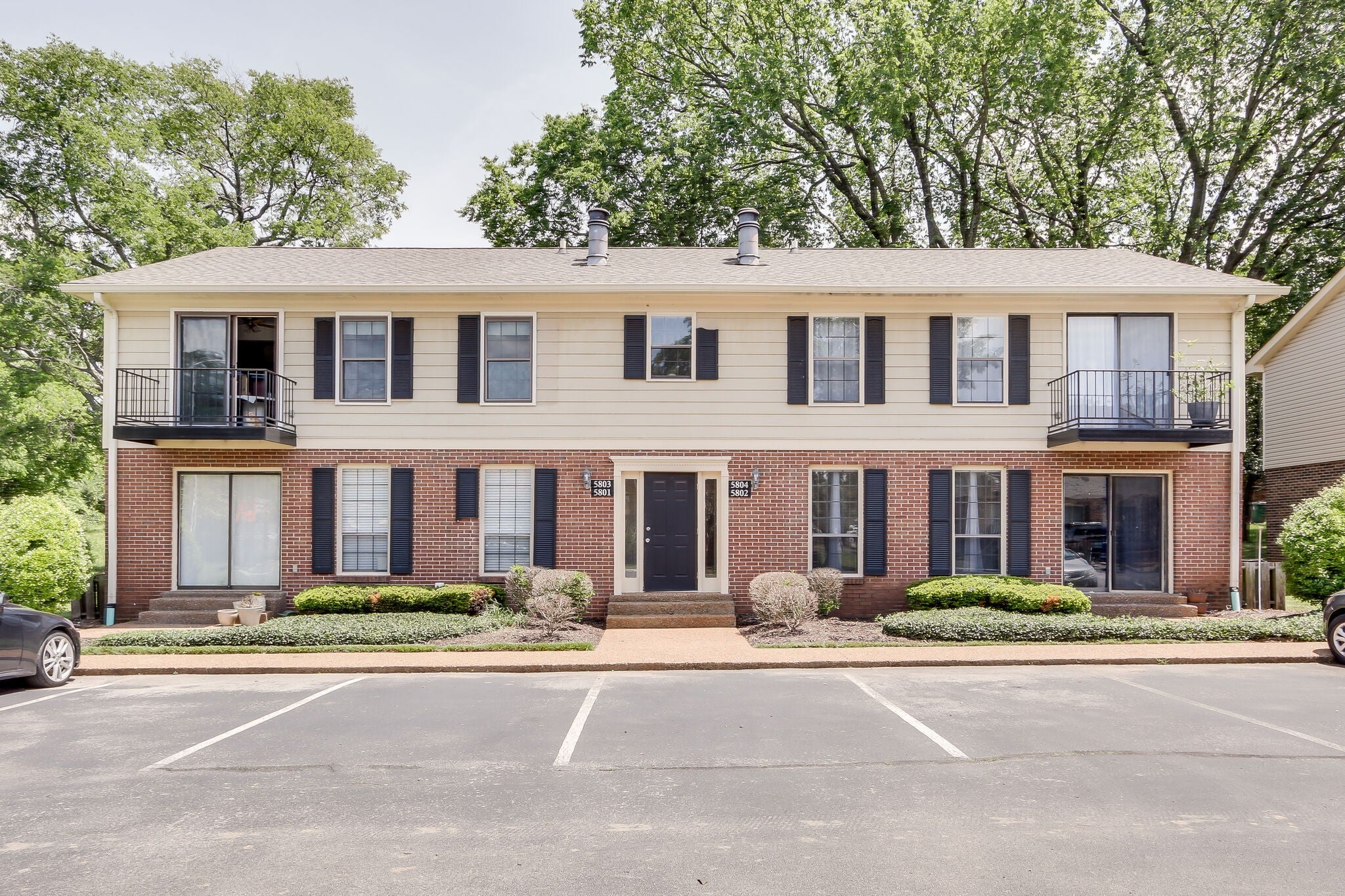$1,690
5804 Brentwood Trce 5804,
Brentwood
TN
37027
Description of 5804 Brentwood Trce 5804, Brentwood
Schedule a VIRTUAL Tour
Mon
29
Apr
Tue
30
Apr
Wed
01
May
Thu
02
May
Fri
03
May
Sat
04
May
Sun
05
May
Mon
06
May
Tue
07
May
Wed
08
May
Thu
09
May
Fri
10
May
Sat
11
May
Sun
12
May
Mon
13
May
Essential Information
- MLS® #2597482
- Price$1,690
- Bedrooms2
- Bathrooms1.00
- Full Baths1
- Square Footage992
- Acres0.00
- Year Built1979
- TypeResidential Lease
- Sub-TypeCondominium
- StatusClosed
Community Information
- Address5804 Brentwood Trce 5804
- SubdivisionBrentwood Trace
- CityBrentwood
- CountyDavidson County, TN
- StateTN
- Zip Code37027
Amenities
- Parking Spaces2
- GaragesAsphalt, Parking Lot
Amenities
Clubhouse, Pool, Tennis Court(s)
Interior
- HeatingCentral, Heat Pump
- CoolingCentral Air, Electric
- FireplaceYes
- # of Fireplaces1
- # of Stories1
Interior Features
Extra Closets, Redecorated, Storage, Utility Connection, Walk-In Closet(s)
Appliances
Dishwasher, Dryer, Microwave, Oven, Refrigerator, Washer
Exterior
- RoofShingle
- ConstructionBrick
School Information
- ElementaryPercy Priest Elementary
- MiddleJohn Trotwood Moore Middle
- HighHillsboro Comp High School
Additional Information
- Days on Market
- Is AuctionN
Listing Details
- Listing Office:Partners Real Estate, Llc
The data relating to real estate for sale on this web site comes in part from the Internet Data Exchange Program of RealTracs Solutions. Real estate listings held by brokerage firms other than The Ashton Real Estate Group of RE/MAX Advantage are marked with the Internet Data Exchange Program logo or thumbnail logo and detailed information about them includes the name of the listing brokers.
Disclaimer: All information is believed to be accurate but not guaranteed and should be independently verified. All properties are subject to prior sale, change or withdrawal.
 Copyright 2024 RealTracs Solutions.
Copyright 2024 RealTracs Solutions.
Listing information last updated on April 29th, 2024 at 5:54pm CDT.







 Copyright 2024 RealTracs Solutions.
Copyright 2024 RealTracs Solutions.
