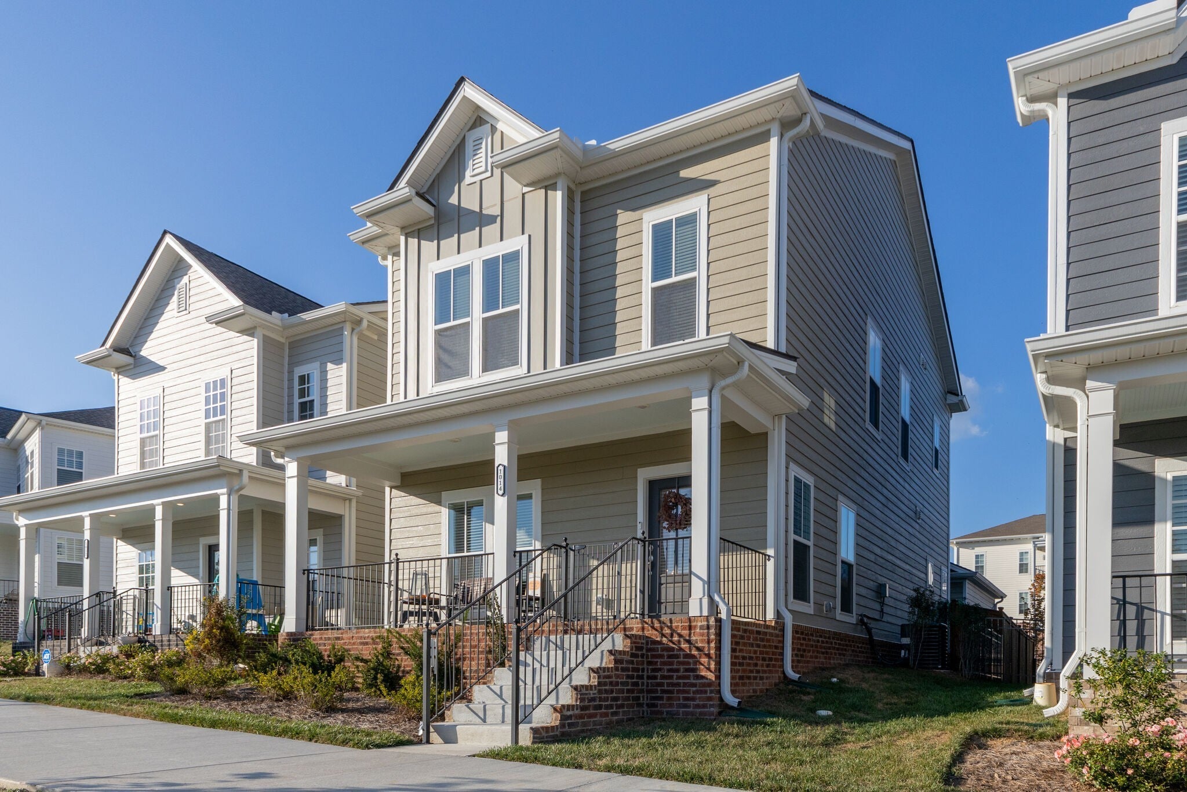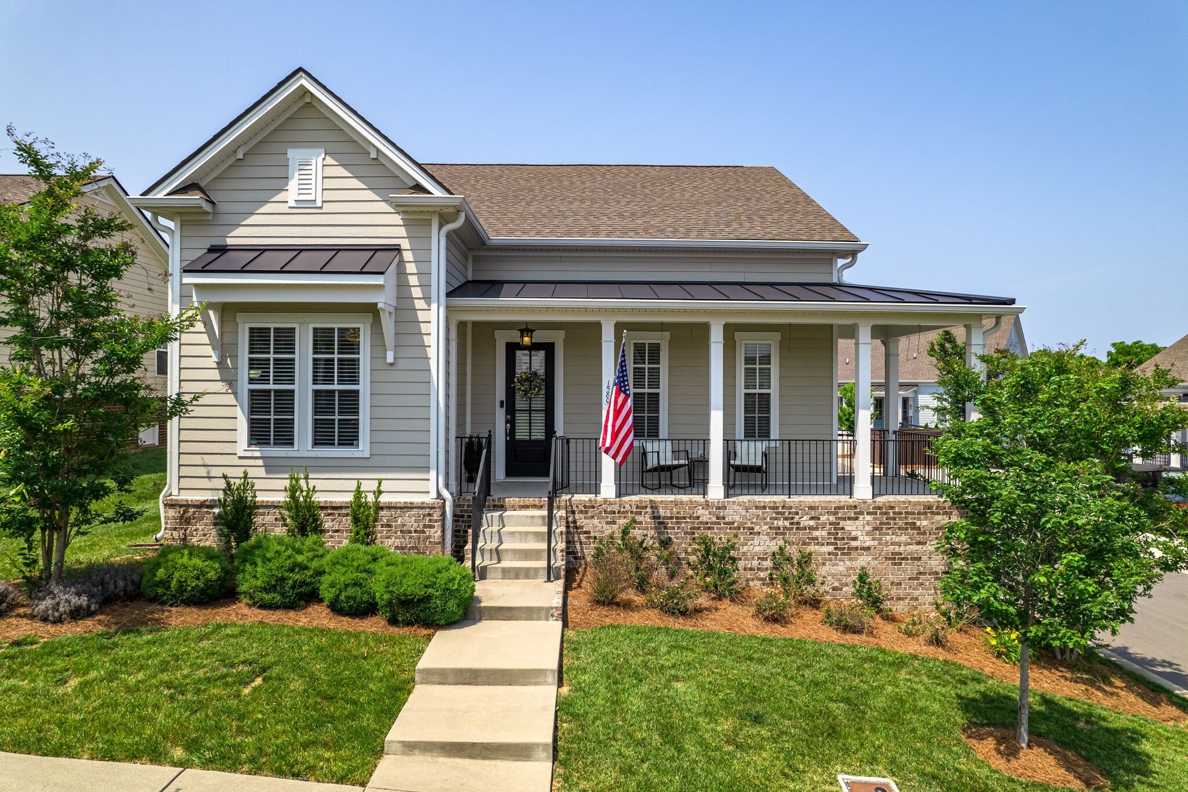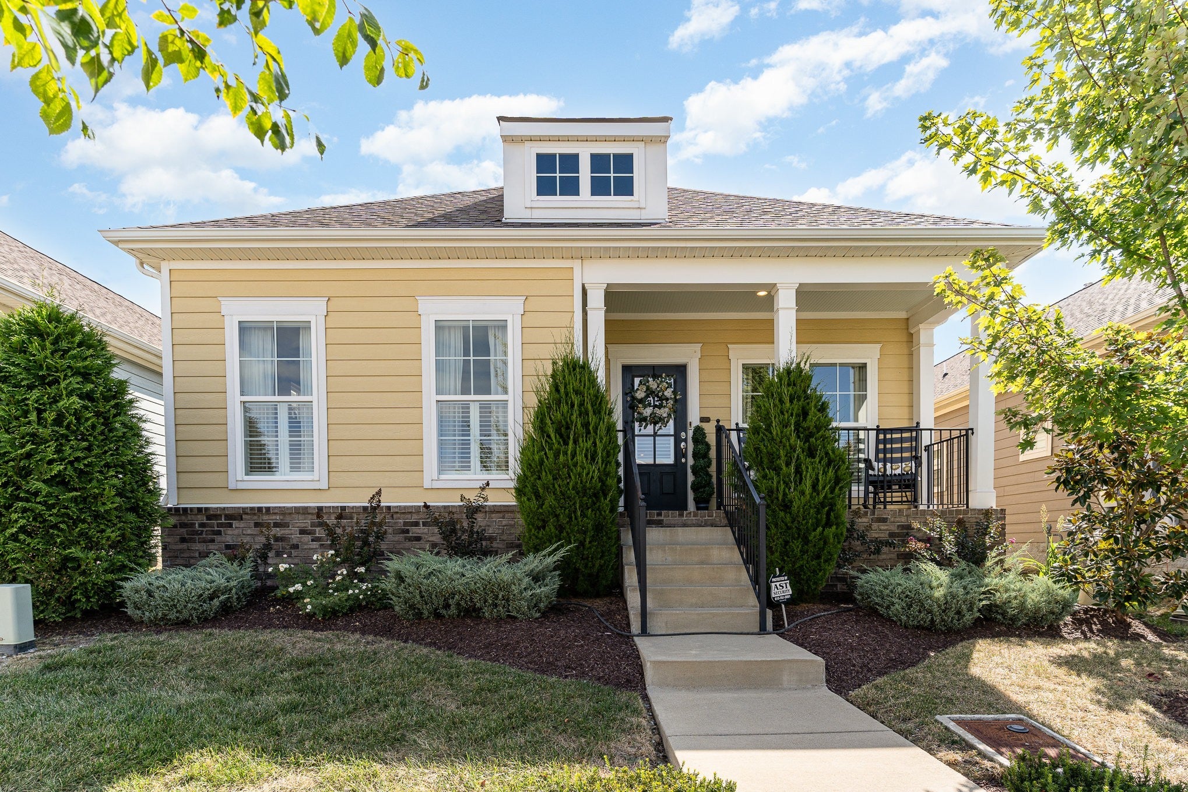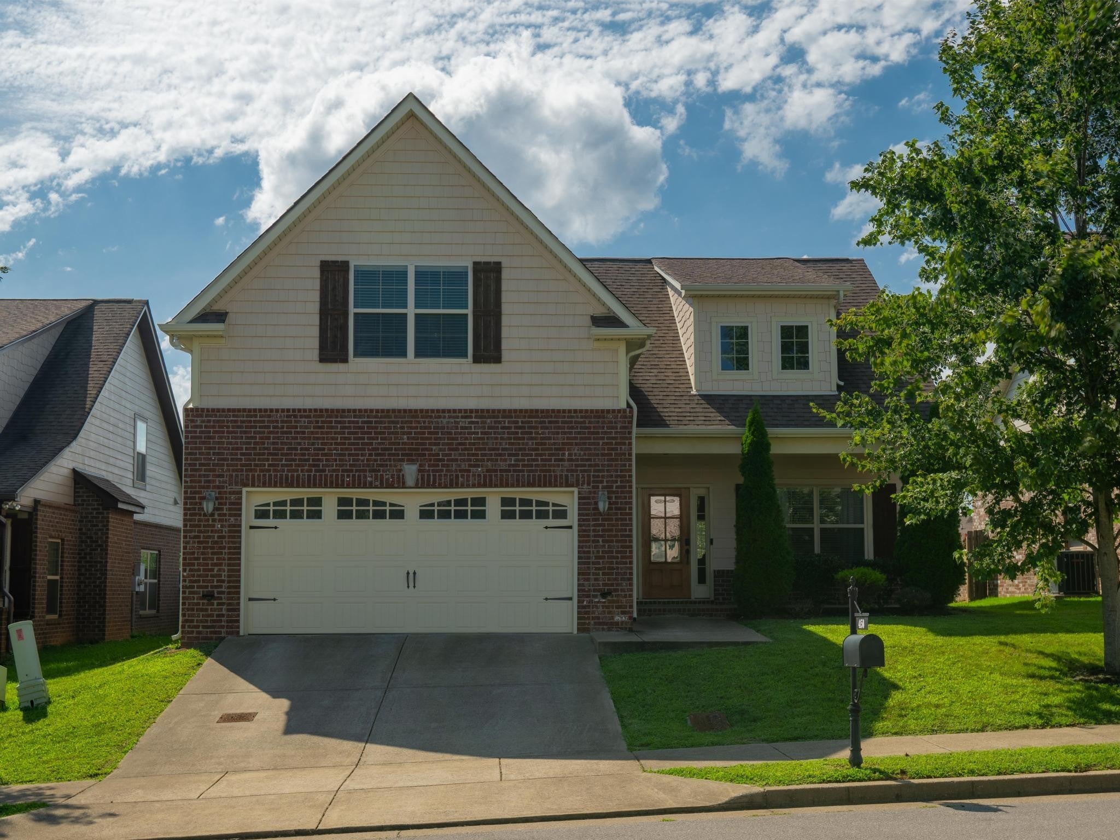$485,000
1014 Stoneleigh Ln,
Nolensville
TN
37135
- 1,768 SqFt
- $274.32 / SqFt
Description of 1014 Stoneleigh Ln, Nolensville
Schedule a VIRTUAL Tour
Mon
13
May
Tue
14
May
Wed
15
May
Thu
16
May
Fri
17
May
Sat
18
May
Sun
19
May
Mon
20
May
Tue
21
May
Wed
22
May
Thu
23
May
Fri
24
May
Sat
25
May
Sun
26
May
Mon
27
May
Essential Information
- MLS® #2596391
- Price$485,000
- Sold Price$484,400
- Bedrooms3
- Bathrooms2.50
- Full Baths2
- Half Baths1
- Square Footage1,768
- Acres0.06
- Year Built2022
- TypeResidential
- Sub-TypeSingle Family Residence
- StyleTraditional
- StatusClosed
Community Information
- Address1014 Stoneleigh Ln
- SubdivisionCarothers Crossing
- CityNolensville
- CountyDavidson County, TN
- StateTN
- Zip Code37135
Amenities
- Parking Spaces2
- # of Garages2
- GaragesDetached, Driveway
- ViewValley
Amenities
Park, Playground, Underground Utilities
Interior
- HeatingCentral, Electric
- CoolingCentral Air, Electric
- # of Stories2
Interior Features
Ceiling Fan(s), Extra Closets, Storage, Utility Connection, Walk-In Closet(s)
Appliances
Dishwasher, Disposal, Microwave, Refrigerator
Exterior
- Exterior FeaturesGarage Door Opener
- Lot DescriptionLevel
- RoofAsphalt
- ConstructionBrick, Wood Siding
School Information
- ElementaryA. Z. Kelley Elementary
- MiddleThurgood Marshall Middle
- HighCane Ridge High School
Additional Information
- Date ListedNovember 27th, 2023
- Days on Market
- Is AuctionN
FloorPlan
- Full Baths2
- Half Baths1
- Bedrooms3
Listing Details
- Listing Office:Scout Realty
The data relating to real estate for sale on this web site comes in part from the Internet Data Exchange Program of RealTracs Solutions. Real estate listings held by brokerage firms other than The Ashton Real Estate Group of RE/MAX Advantage are marked with the Internet Data Exchange Program logo or thumbnail logo and detailed information about them includes the name of the listing brokers.
Disclaimer: All information is believed to be accurate but not guaranteed and should be independently verified. All properties are subject to prior sale, change or withdrawal.
 Copyright 2024 RealTracs Solutions.
Copyright 2024 RealTracs Solutions.
Listing information last updated on May 13th, 2024 at 3:25pm CDT.










 Copyright 2024 RealTracs Solutions.
Copyright 2024 RealTracs Solutions.
