$2,995,000
526 Turtle Creek Dr,
Brentwood
TN
37027
- 5,803 SqFt
- $516.11 / SqFt
Description of 526 Turtle Creek Dr, Brentwood
Schedule a VIRTUAL Tour
Tue
07
May
Wed
08
May
Thu
09
May
Fri
10
May
Sat
11
May
Sun
12
May
Mon
13
May
Tue
14
May
Wed
15
May
Thu
16
May
Fri
17
May
Sat
18
May
Sun
19
May
Mon
20
May
Tue
21
May
Essential Information
- MLS® #2596035
- Price$2,995,000
- Sold Price$2,785,000
- Bedrooms5
- Bathrooms4.50
- Full Baths4
- Half Baths1
- Square Footage5,803
- Acres0.62
- Year Built1995
- TypeResidential
- Sub-TypeSingle Family Residence
- StatusClosed
Community Information
- Address526 Turtle Creek Dr
- SubdivisionBelle Rive 2 Sec 3
- CityBrentwood
- CountyWilliamson County, TN
- StateTN
- Zip Code37027
Amenities
- Parking Spaces3
- # of Garages3
- GaragesAttached - Side
- Has PoolYes
- PoolIn Ground
Utilities
Electricity Available, Water Available
Interior
- HeatingCentral, Natural Gas
- CoolingCentral Air, Electric
- FireplaceYes
- # of Fireplaces1
- # of Stories2
Interior Features
Elevator, Smart Light(s), Storage, Walk-In Closet(s), Entry Foyer, Primary Bedroom Main Floor, High Speed Internet
Appliances
Dishwasher, Disposal, Ice Maker, Microwave, Refrigerator
Exterior
- Lot DescriptionLevel
- RoofAsphalt
- ConstructionBrick
School Information
- ElementaryScales Elementary
- MiddleBrentwood Middle School
- HighBrentwood High School
Additional Information
- Date ListedNovember 27th, 2023
- Days on Market
- Is AuctionN
FloorPlan
- Full Baths4
- Half Baths1
- Bedrooms5
Listing Details
- Listing Office:Keller Williams Realty
The data relating to real estate for sale on this web site comes in part from the Internet Data Exchange Program of RealTracs Solutions. Real estate listings held by brokerage firms other than The Ashton Real Estate Group of RE/MAX Advantage are marked with the Internet Data Exchange Program logo or thumbnail logo and detailed information about them includes the name of the listing brokers.
Disclaimer: All information is believed to be accurate but not guaranteed and should be independently verified. All properties are subject to prior sale, change or withdrawal.
 Copyright 2024 RealTracs Solutions.
Copyright 2024 RealTracs Solutions.
Listing information last updated on May 7th, 2024 at 7:09pm CDT.


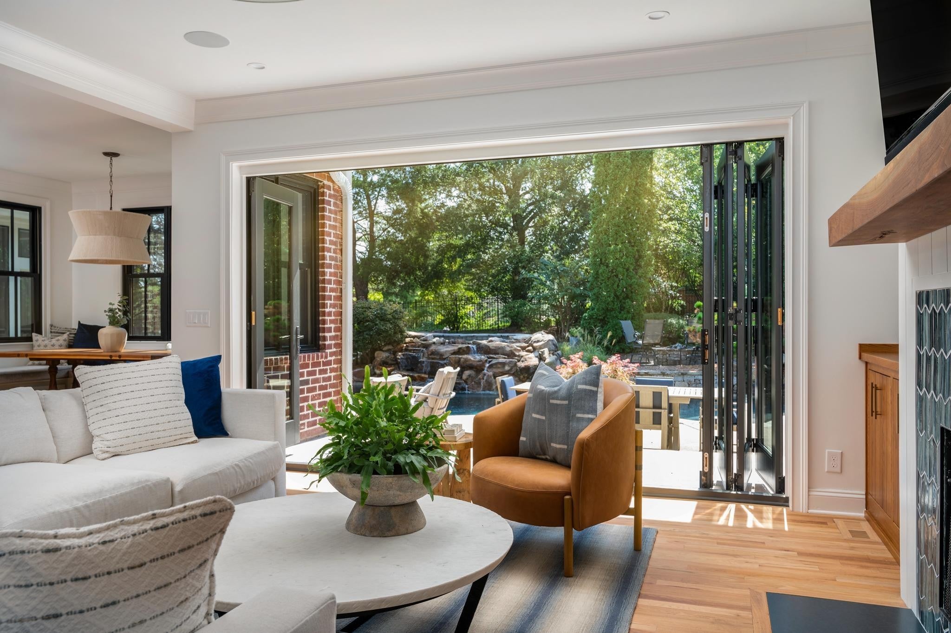

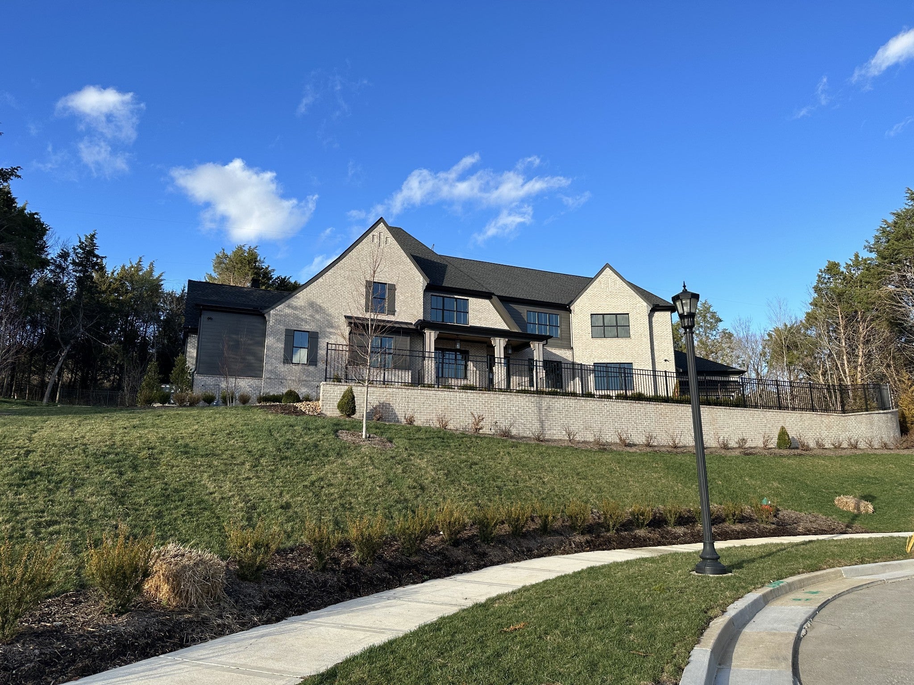
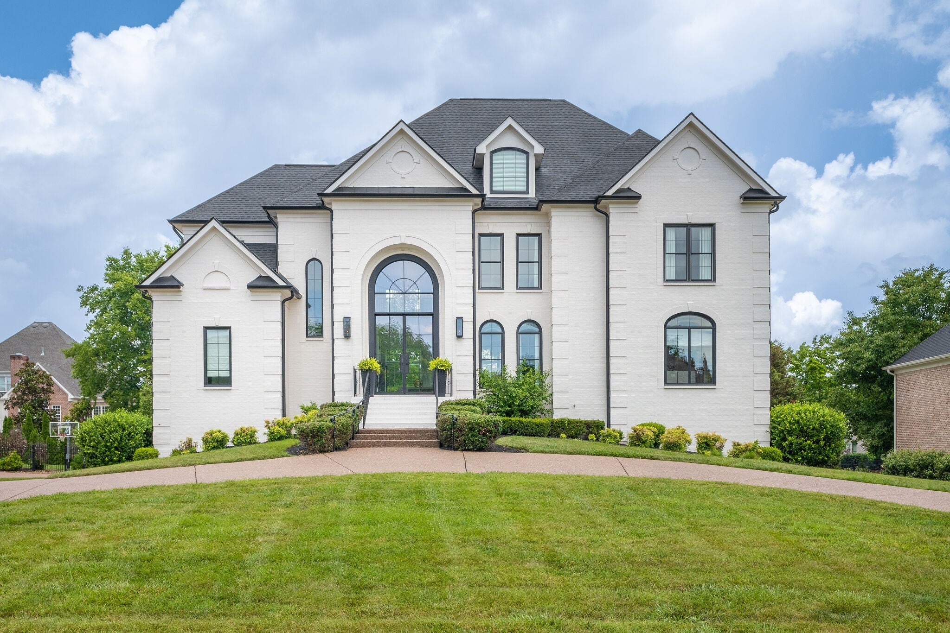
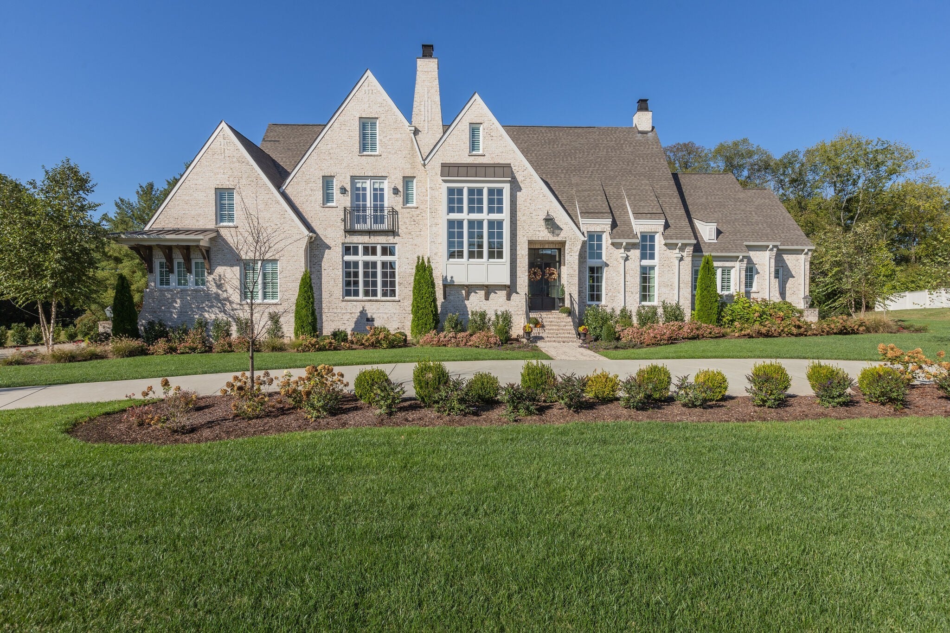
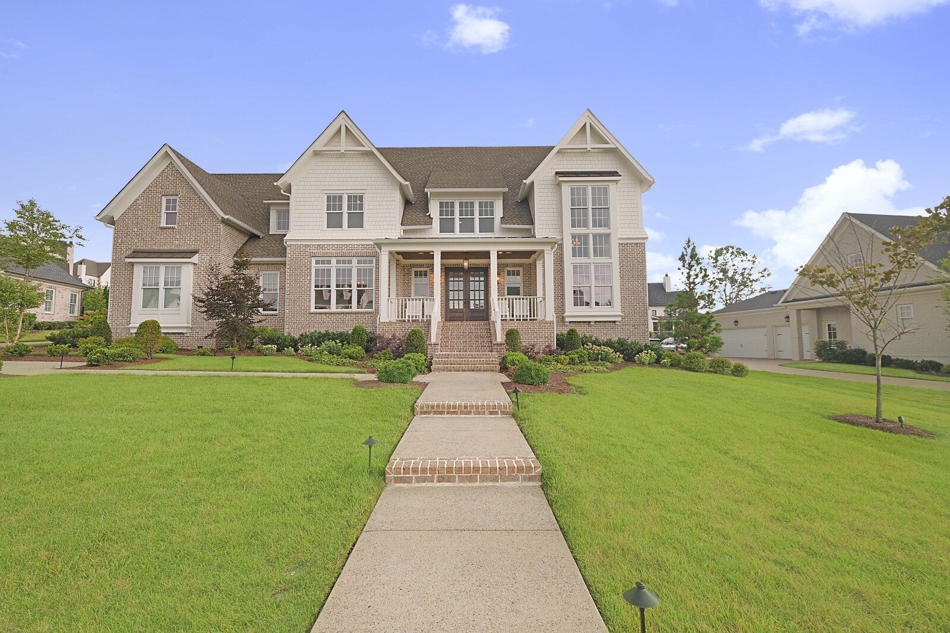


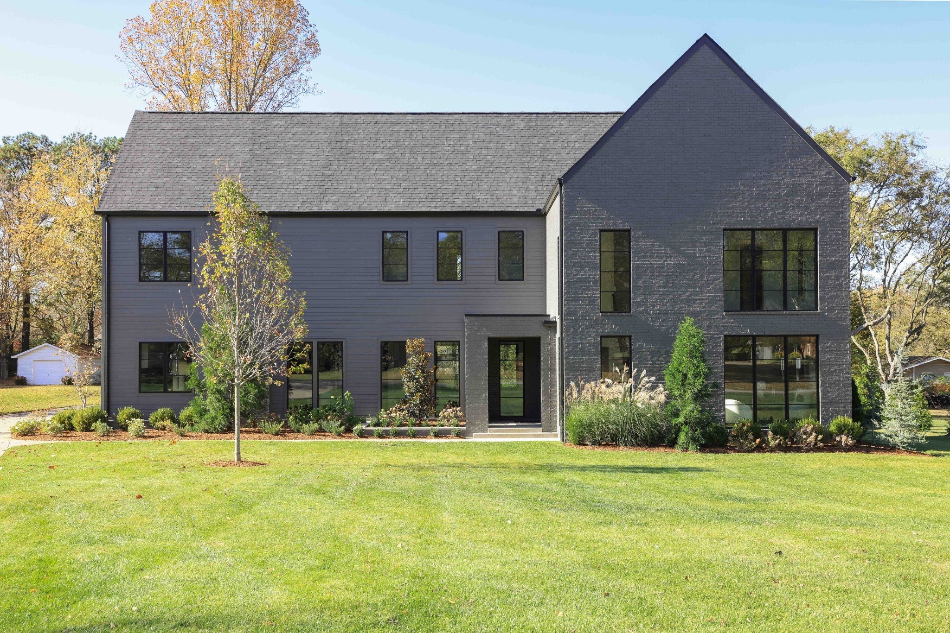
 Copyright 2024 RealTracs Solutions.
Copyright 2024 RealTracs Solutions.
