$569,900
3500 Saindon St,
Nashville
TN
37211
- 3,021 SqFt
- $188.65 / SqFt
Description of 3500 Saindon St, Nashville
Schedule a VIRTUAL Tour
Sun
28
Apr
Mon
29
Apr
Tue
30
Apr
Wed
01
May
Thu
02
May
Fri
03
May
Sat
04
May
Sun
05
May
Mon
06
May
Tue
07
May
Wed
08
May
Thu
09
May
Fri
10
May
Sat
11
May
Sun
12
May
Essential Information
- MLS® #2591961
- Price$569,900
- Sold Price$566,000
- Bedrooms3
- Bathrooms3.00
- Full Baths3
- Square Footage3,021
- Acres0.17
- Year Built1935
- TypeResidential
- Sub-TypeSingle Family Residence
- StatusClosed
Community Information
- Address3500 Saindon St
- SubdivisionSunrise Heights
- CityNashville
- CountyDavidson County, TN
- StateTN
- Zip Code37211
Amenities
- GaragesConcrete, Driveway
Utilities
Electricity Available, Water Available
Interior
- HeatingCentral, Electric, Natural Gas
- CoolingCentral Air, Electric
- # of Stories2
School Information
- ElementaryGlencliff Elementary
- MiddleWright Middle
- HighGlencliff High School
Additional Information
- Date ListedNovember 9th, 2023
- Days on Market
- Is AuctionN
Listing Details
- Listing Office:Bellshire Realty, Llc
The data relating to real estate for sale on this web site comes in part from the Internet Data Exchange Program of RealTracs Solutions. Real estate listings held by brokerage firms other than The Ashton Real Estate Group of RE/MAX Advantage are marked with the Internet Data Exchange Program logo or thumbnail logo and detailed information about them includes the name of the listing brokers.
Disclaimer: All information is believed to be accurate but not guaranteed and should be independently verified. All properties are subject to prior sale, change or withdrawal.
 Copyright 2024 RealTracs Solutions.
Copyright 2024 RealTracs Solutions.
Listing information last updated on April 28th, 2024 at 11:09pm CDT.
Related Blog Posts
Have you ever wondered how Nashville, Tennessee earned its moniker as Music City USA? What's so special about the music scene in Nashville that it warrants being the capital of continental music culture? Haven't just as many musicians passed through cities like Las Vegas and New York?
The History of Music in Nashvil... read more »


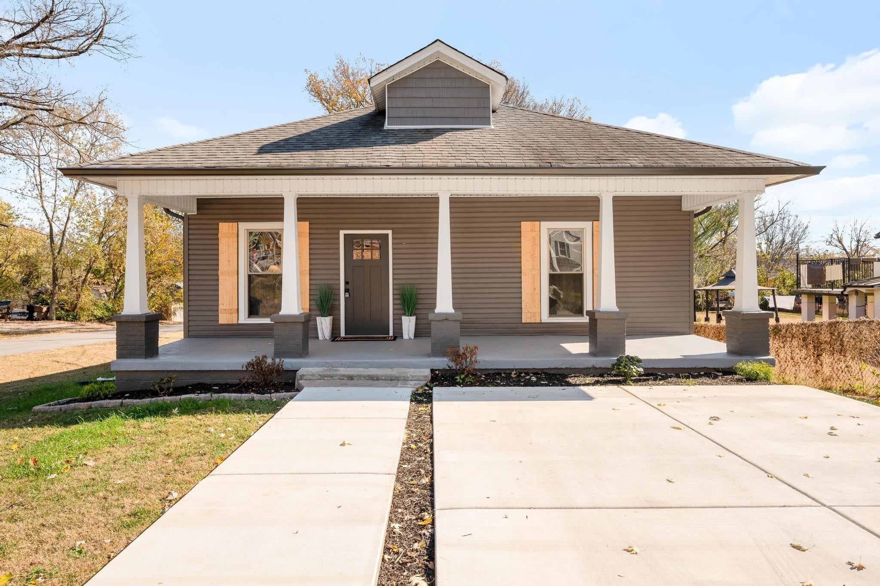

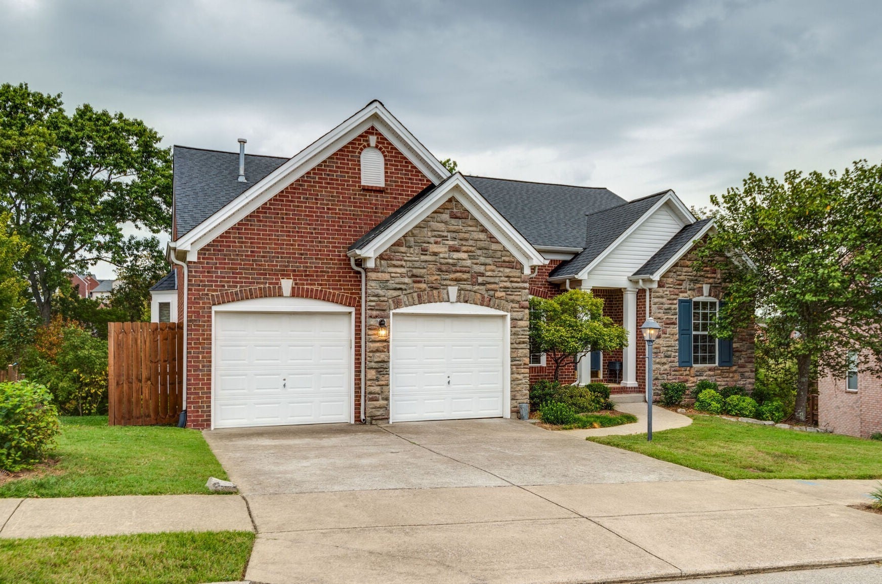
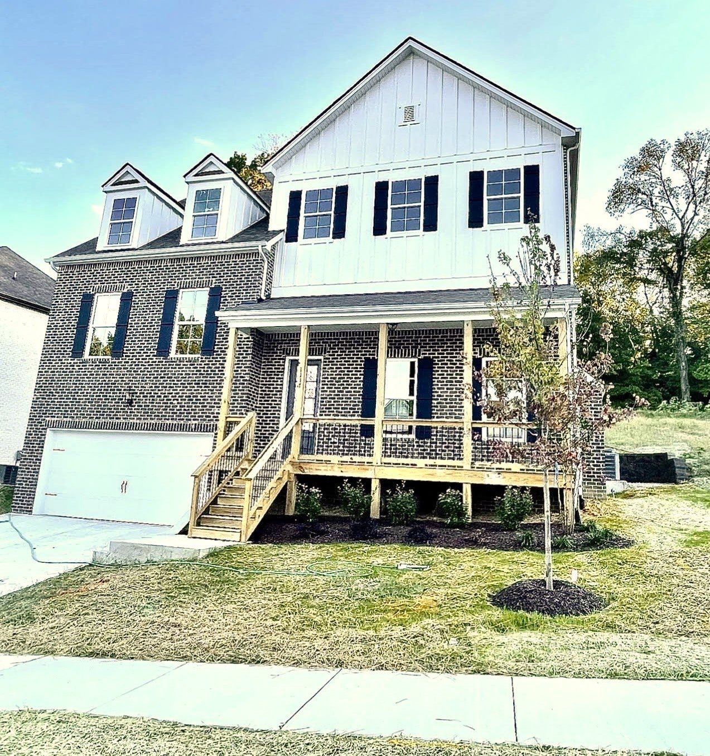
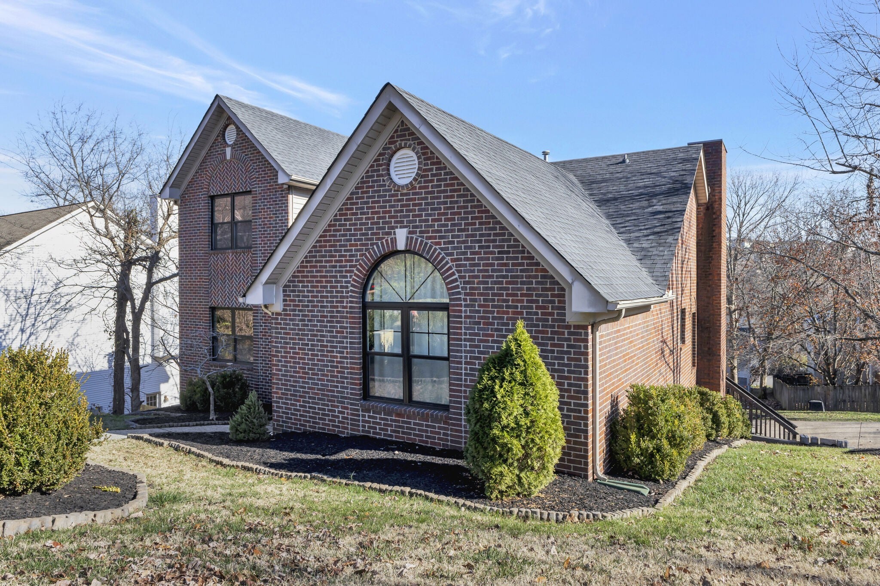
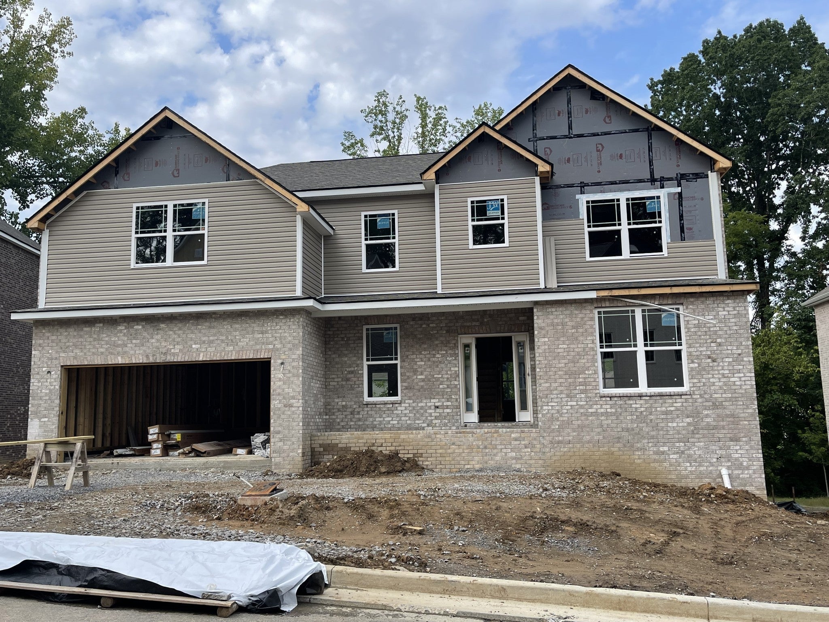
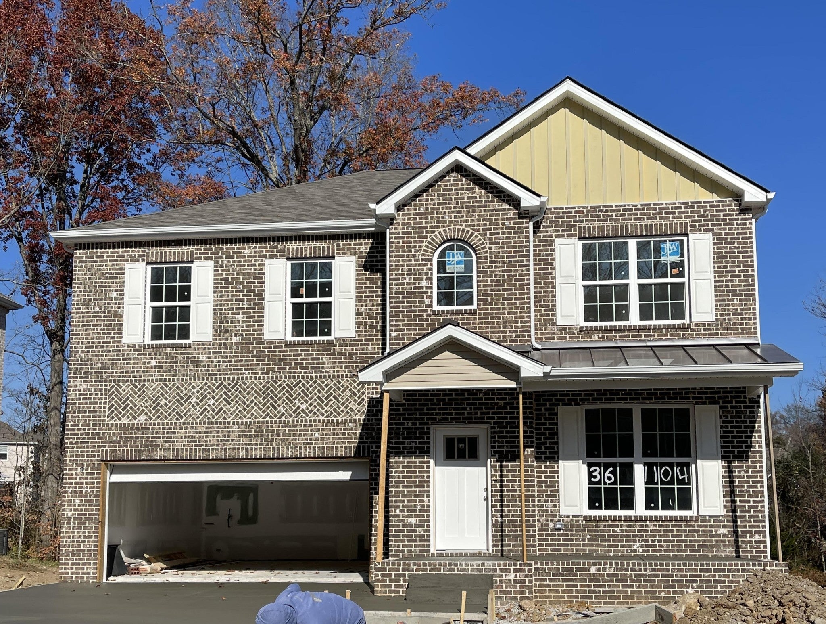
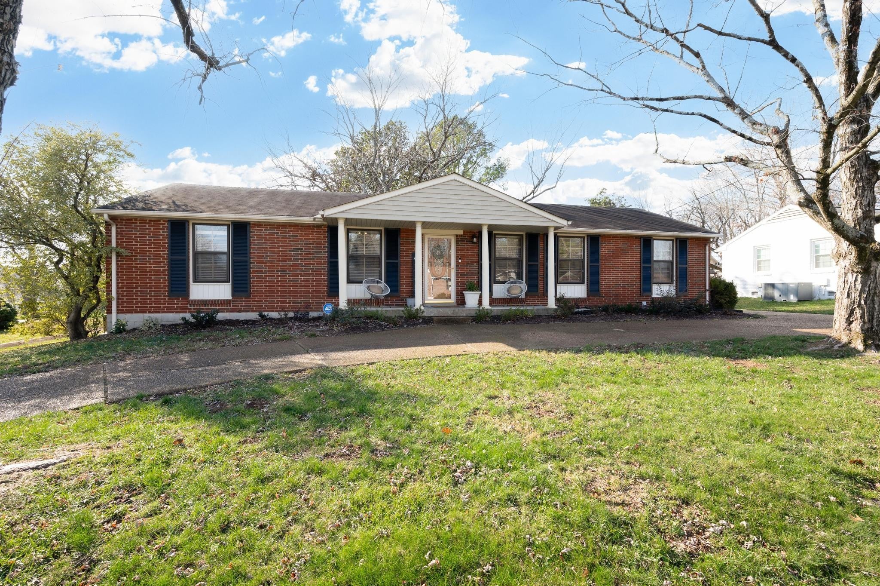
 Copyright 2024 RealTracs Solutions.
Copyright 2024 RealTracs Solutions.
