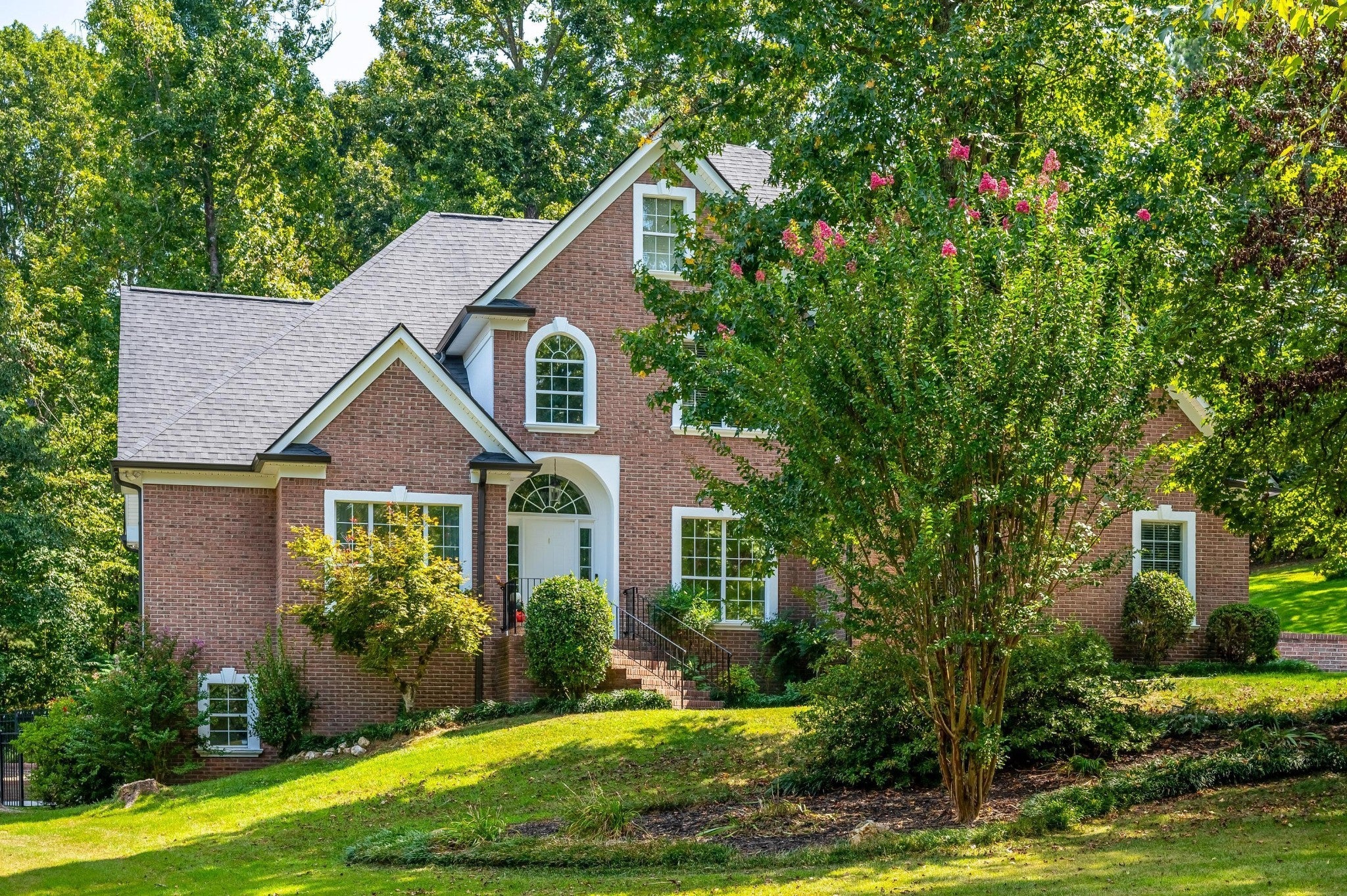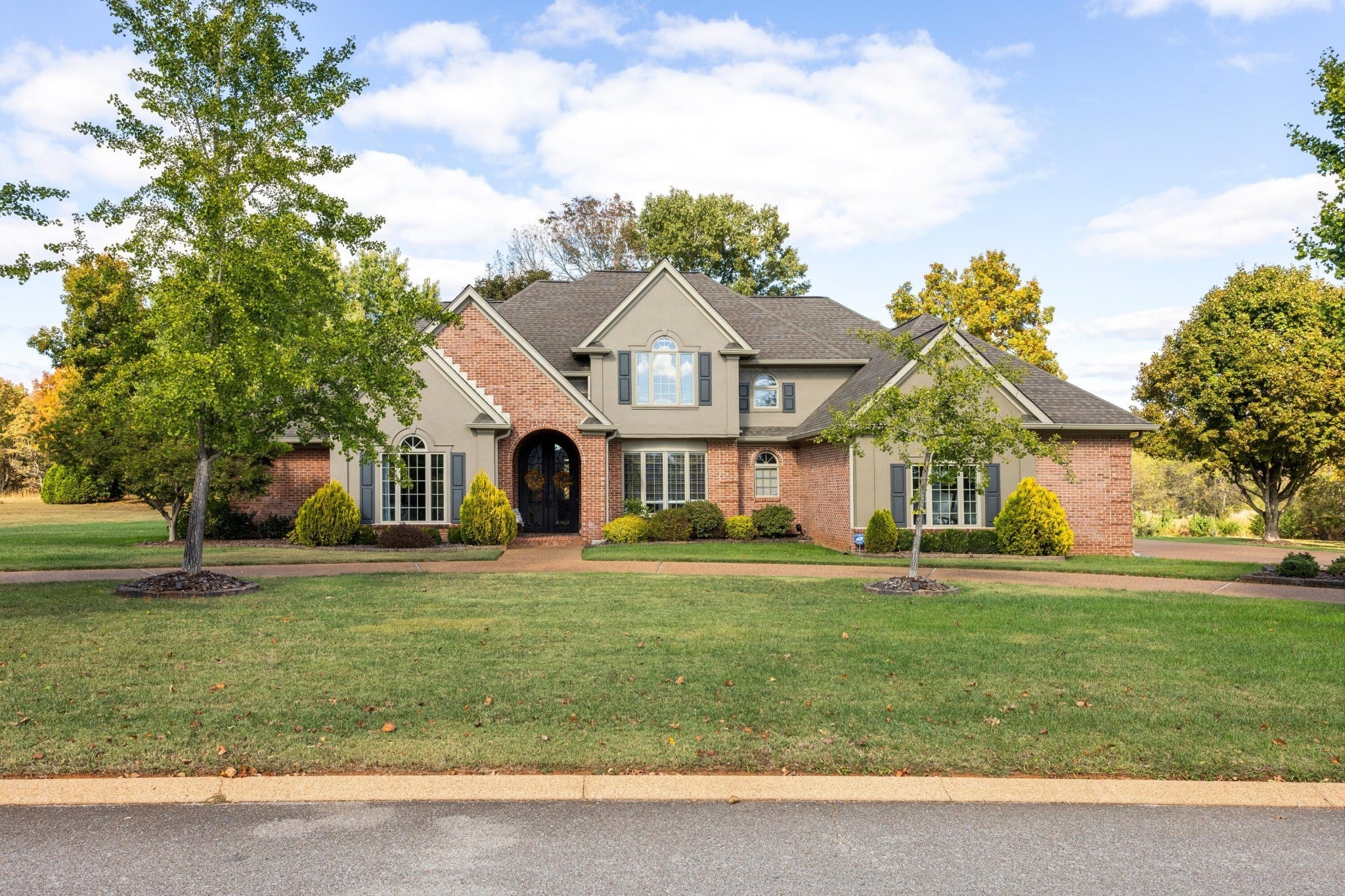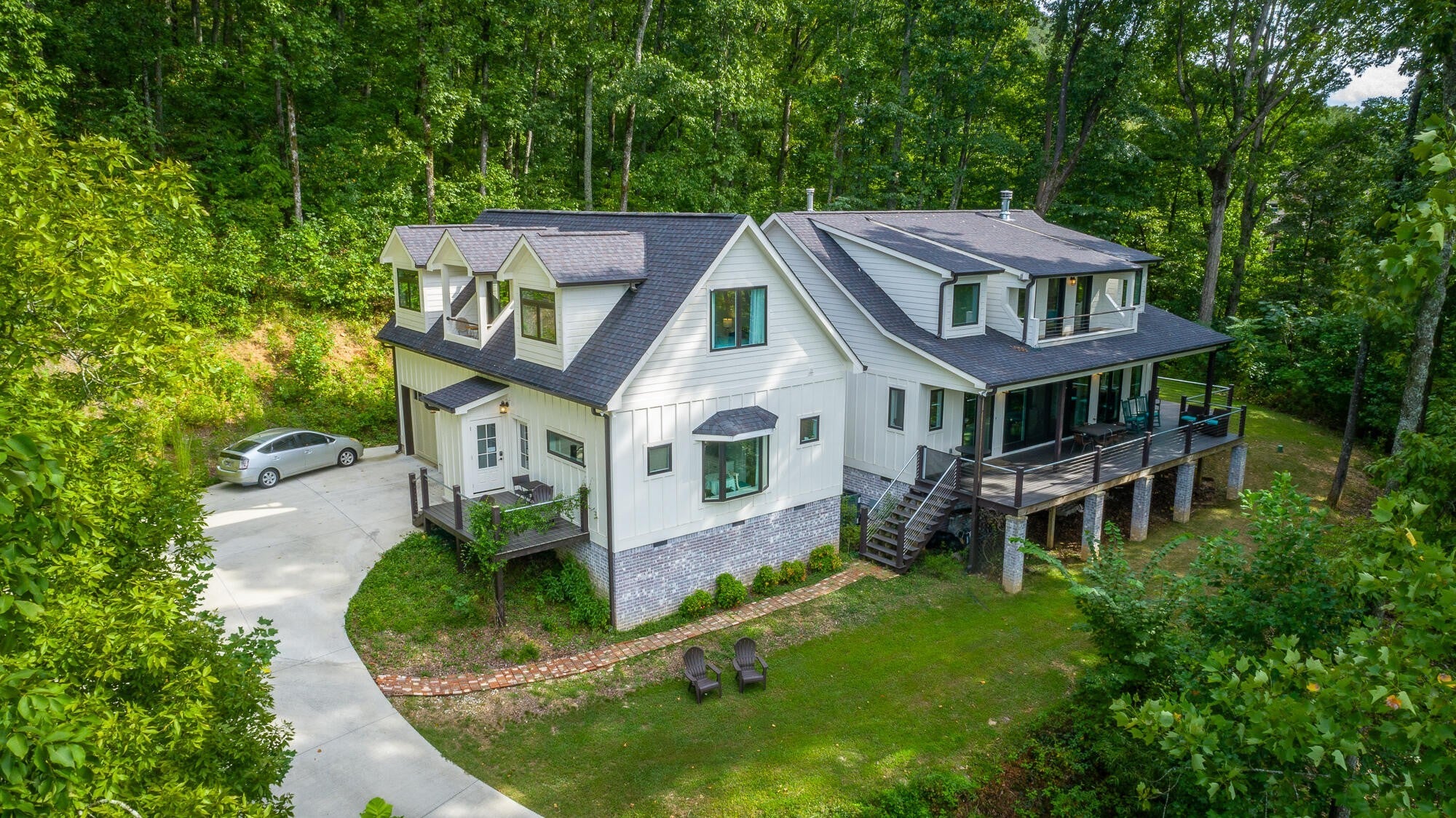$795,000
9061 Dayflower Dr,
Ooltewah
TN
37363
- 4,471 SqFt
- $177.81 / SqFt
Description of 9061 Dayflower Dr, Ooltewah
Schedule a VIRTUAL Tour
Sat
04
May
Sun
05
May
Mon
06
May
Tue
07
May
Wed
08
May
Thu
09
May
Fri
10
May
Sat
11
May
Sun
12
May
Mon
13
May
Tue
14
May
Wed
15
May
Thu
16
May
Fri
17
May
Sat
18
May
Essential Information
- MLS® #2589026
- Price$795,000
- Sold Price$787,500
- Bathrooms0.00
- Square Footage4,471
- Acres1.93
- Year Built1998
- TypeResidential
- Sub-TypeSingle Family Residence
- StatusClosed
Community Information
- Address9061 Dayflower Dr
- SubdivisionChestnut Cove
- CityOoltewah
- CountyHamilton County, TN
- StateTN
- Zip Code37363
Amenities
- Parking Spaces3
- # of Garages3
- GaragesAttached, Parking Lot
- Has PoolYes
- PoolIn Ground
Interior
- Interior FeaturesHot Tub
- AppliancesDishwasher, Microwave
- HeatingElectric, Natural Gas, Central
- CoolingCentral Air, Electric, Other
- FireplaceYes
- # of Fireplaces1
- # of Stories3
Exterior
- Lot DescriptionRolling Slope
- RoofAsphalt
- ConstructionBrick, Fiber Cement
Exterior Features
Garage Door Opener, Irrigation System
School Information
- MiddleOoltewah Middle School
- HighOoltewah High School
Elementary
Wolftever Creek Elementary School
Additional Information
- Days on Market
- Is AuctionN
Listing Office:
Real Estate Partners Chattanooga, Llc
The data relating to real estate for sale on this web site comes in part from the Internet Data Exchange Program of RealTracs Solutions. Real estate listings held by brokerage firms other than The Ashton Real Estate Group of RE/MAX Advantage are marked with the Internet Data Exchange Program logo or thumbnail logo and detailed information about them includes the name of the listing brokers.
Disclaimer: All information is believed to be accurate but not guaranteed and should be independently verified. All properties are subject to prior sale, change or withdrawal.
 Copyright 2024 RealTracs Solutions.
Copyright 2024 RealTracs Solutions.
Listing information last updated on May 4th, 2024 at 12:09pm CDT.










 Copyright 2024 RealTracs Solutions.
Copyright 2024 RealTracs Solutions.
