$3,500
513b Camden Dr,
Nashville
TN
37211
Description of 513b Camden Dr, Nashville
Schedule a VIRTUAL Tour
Sun
28
Apr
Mon
29
Apr
Tue
30
Apr
Wed
01
May
Thu
02
May
Fri
03
May
Sat
04
May
Sun
05
May
Mon
06
May
Tue
07
May
Wed
08
May
Thu
09
May
Fri
10
May
Sat
11
May
Sun
12
May
Essential Information
- MLS® #2580217
- Price$3,500
- Bedrooms3
- Bathrooms2.50
- Full Baths2
- Half Baths1
- Square Footage2,569
- Acres0.03
- Year Built2023
- TypeResidential Lease
- Sub-TypeSingle Family Residence
- StatusClosed
Community Information
- Address513b Camden Dr
- SubdivisionMelrose Heights
- CityNashville
- CountyDavidson County, TN
- StateTN
- Zip Code37211
Amenities
- Parking Spaces1
- # of Garages1
Garages
Attached - Front, Concrete, Driveway
Interior
- HeatingCentral, Natural Gas
- CoolingCentral Air, Electric
- FireplaceYes
- # of Fireplaces1
- # of Stories2
Interior Features
Air Filter, Ceiling Fan(s), Extra Closets, Utility Connection, Walk-In Closet(s)
School Information
- ElementaryFall-Hamilton Elementary
- MiddleCameron College Preparatory
- HighGlencliff High School
Additional Information
- Date ListedOctober 10th, 2023
- Days on Market
- Is AuctionN
FloorPlan
- Full Baths2
- Half Baths1
- Bedrooms3
Listing Details
- Listing Office:Reliant Realty Era Powered
The data relating to real estate for sale on this web site comes in part from the Internet Data Exchange Program of RealTracs Solutions. Real estate listings held by brokerage firms other than The Ashton Real Estate Group of RE/MAX Advantage are marked with the Internet Data Exchange Program logo or thumbnail logo and detailed information about them includes the name of the listing brokers.
Disclaimer: All information is believed to be accurate but not guaranteed and should be independently verified. All properties are subject to prior sale, change or withdrawal.
 Copyright 2024 RealTracs Solutions.
Copyright 2024 RealTracs Solutions.
Listing information last updated on April 28th, 2024 at 12:24pm CDT.
Related Blog Posts
Have you ever wondered how Nashville, Tennessee earned its moniker as Music City USA? What's so special about the music scene in Nashville that it warrants being the capital of continental music culture? Haven't just as many musicians passed through cities like Las Vegas and New York?
The History of Music in Nashvil... read more »


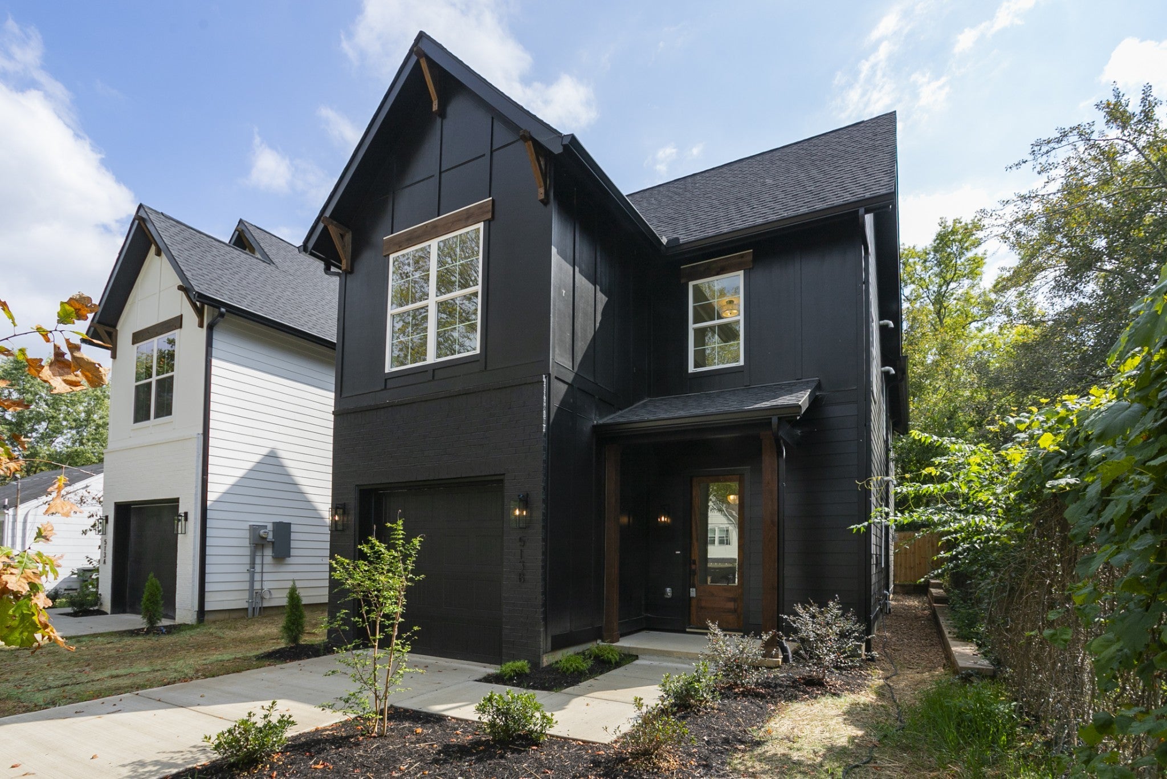

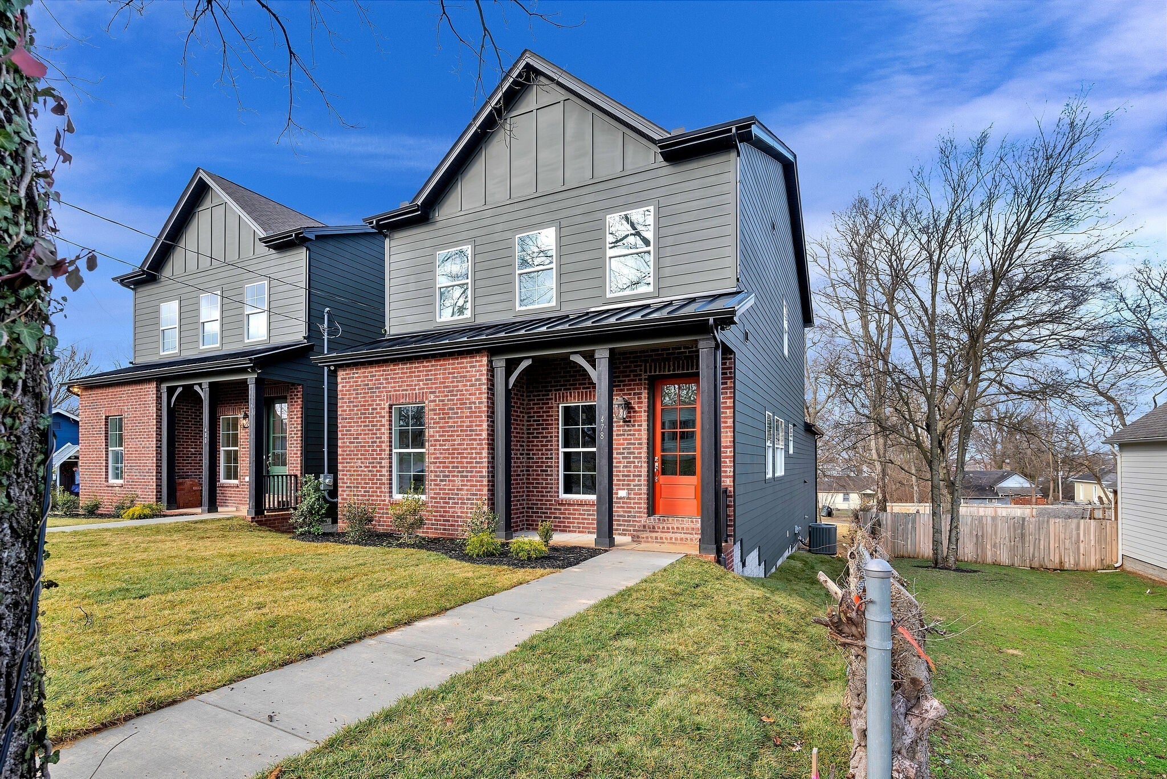

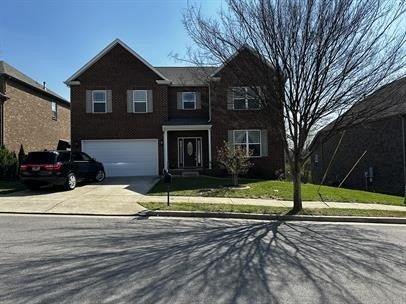
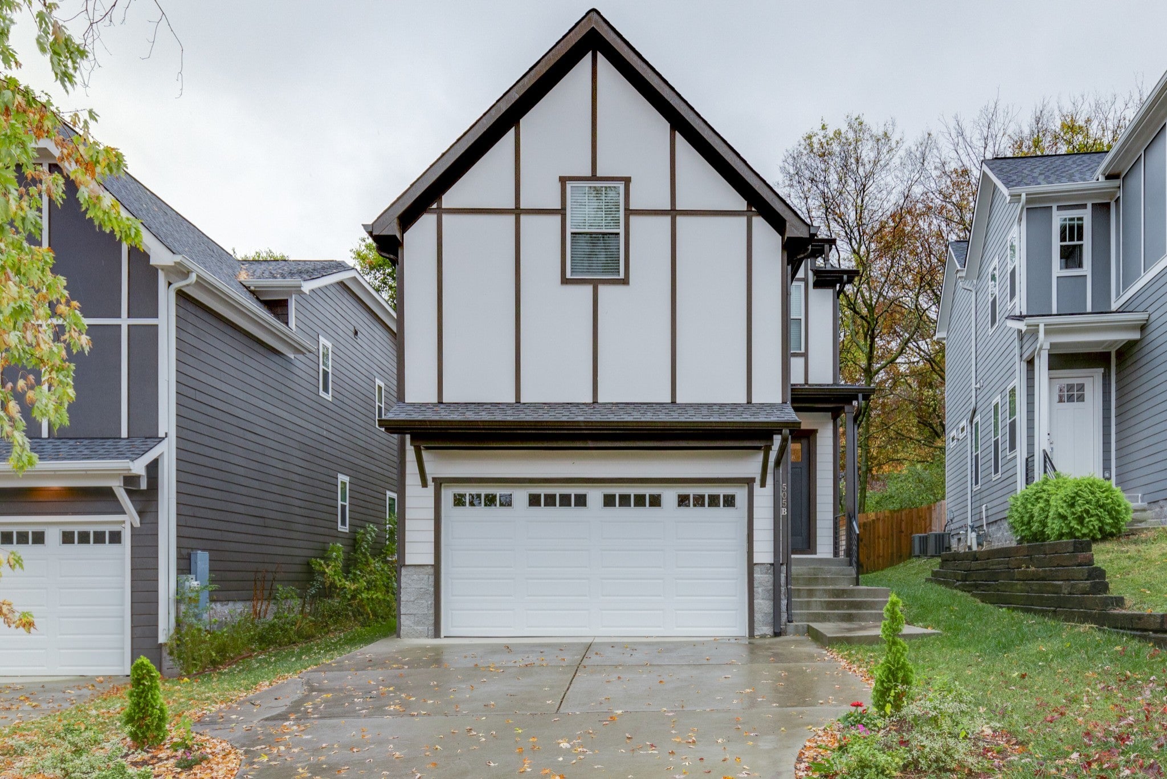
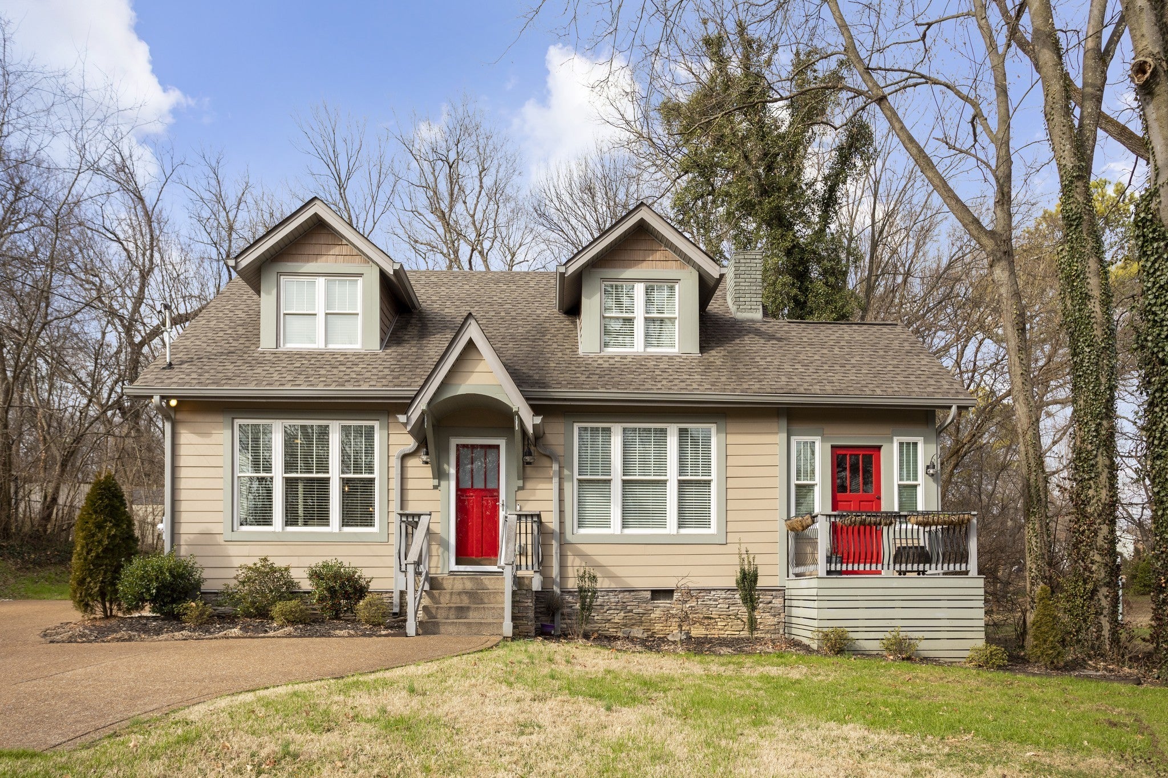

 Copyright 2024 RealTracs Solutions.
Copyright 2024 RealTracs Solutions.
