$699,900
2976 Jenry Dr,
Nashville
TN
37214
- 2,949 SqFt
- $237.33 / SqFt
Description of 2976 Jenry Dr, Nashville
Schedule a VIRTUAL Tour
Sat
27
Jul
Sun
28
Jul
Mon
29
Jul
Tue
30
Jul
Wed
31
Jul
Thu
01
Aug
Fri
02
Aug
Sat
03
Aug
Sun
04
Aug
Mon
05
Aug
Tue
06
Aug
Wed
07
Aug
Thu
08
Aug
Fri
09
Aug
Sat
10
Aug
Essential Information
- MLS® #2580034
- Price$699,900
- Sold Price$670,000
- Bedrooms4
- Bathrooms3.50
- Full Baths3
- Half Baths1
- Square Footage2,949
- Acres0.15
- Year Built2020
- TypeResidential
- Sub-TypeSingle Family Residence
- StyleContemporary
- StatusClosed
Community Information
- Address2976 Jenry Dr
- SubdivisionDonelson Downs
- CityNashville
- CountyDavidson County, TN
- StateTN
- Zip Code37214
Amenities
- Parking Spaces2
- # of Garages2
Garages
Attached - Front, Concrete, Driveway, On Street
Interior
- HeatingCentral, Natural Gas
- CoolingCentral Air, Electric
- FireplaceYes
- # of Fireplaces1
- # of Stories2
Interior Features
Ceiling Fan(s), Storage, Utility Connection, Walk-In Closet(s)
Appliances
Dishwasher, Disposal, Ice Maker, Microwave
Exterior
- Exterior FeaturesGarage Door Opener
- Lot DescriptionLevel
- RoofShingle
- ConstructionBrick
School Information
- ElementaryHermitage Elementary
- MiddleDonelson Middle
- HighMcGavock Comp High School
Additional Information
- Date ListedOctober 9th, 2023
- Days on Market
- Is AuctionN
FloorPlan
- Full Baths3
- Half Baths1
- Bedrooms4
Listing Details
- Listing Office:Keller Williams Realty
The data relating to real estate for sale on this web site comes in part from the Internet Data Exchange Program of RealTracs Solutions. Real estate listings held by brokerage firms other than The Ashton Real Estate Group of RE/MAX Advantage are marked with the Internet Data Exchange Program logo or thumbnail logo and detailed information about them includes the name of the listing brokers.
Disclaimer: All information is believed to be accurate but not guaranteed and should be independently verified. All properties are subject to prior sale, change or withdrawal.
 Copyright 2024 RealTracs Solutions.
Copyright 2024 RealTracs Solutions.
Listing information last updated on July 27th, 2024 at 5:09am CDT.
Related Blog Posts
Have you ever wondered how Nashville, Tennessee earned its moniker as Music City USA? What's so special about the music scene in Nashville that it warrants being the capital of continental music culture? Haven't just as many musicians passed through cities like Las Vegas and New York? The story of Music City is one o... read more »


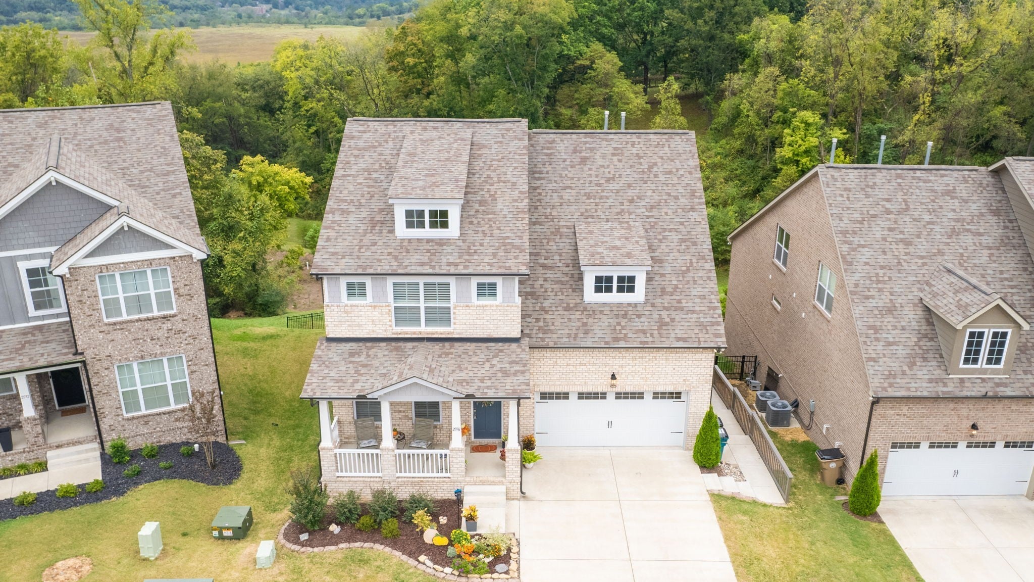

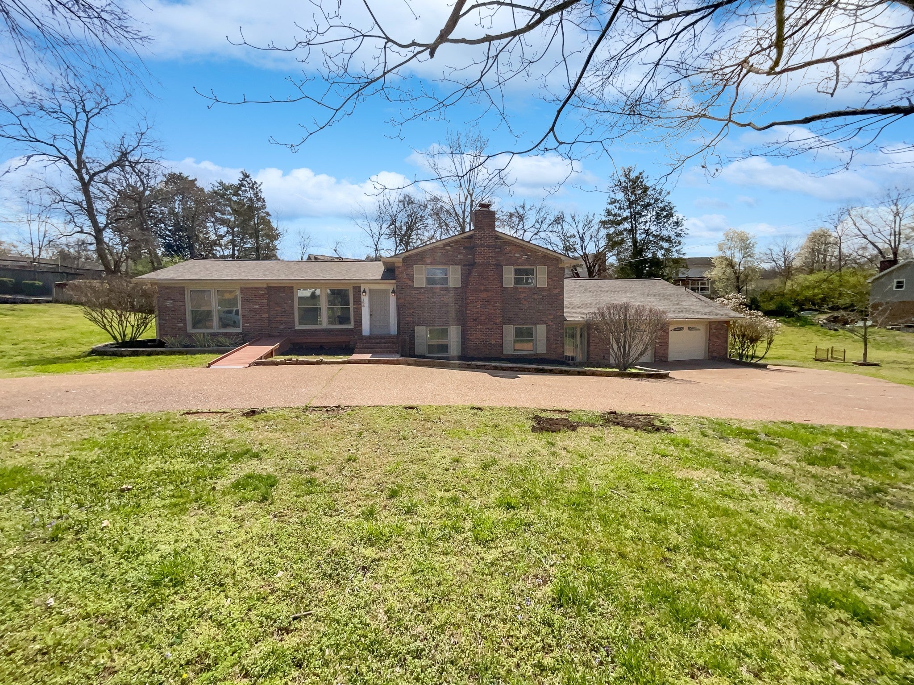
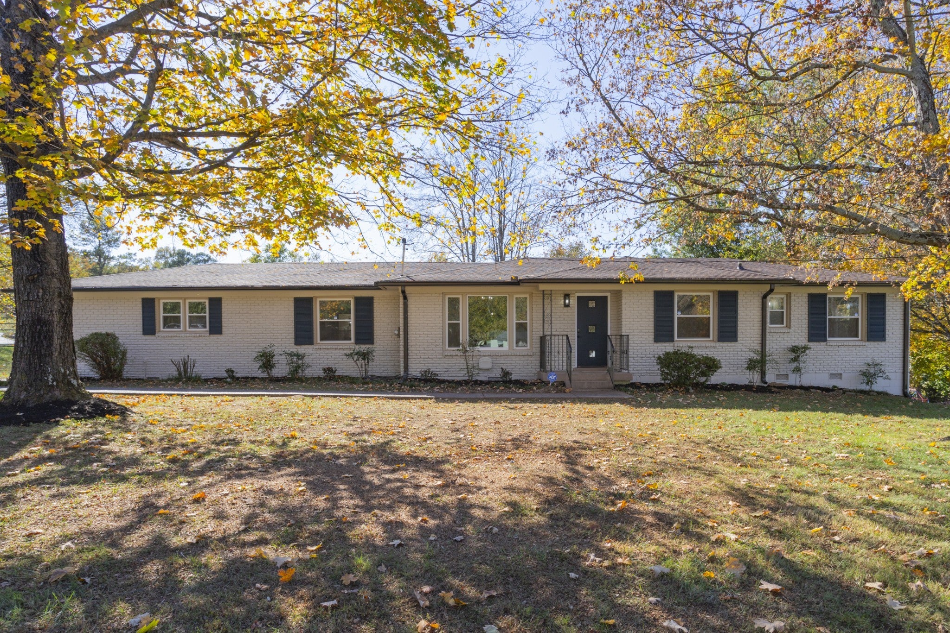
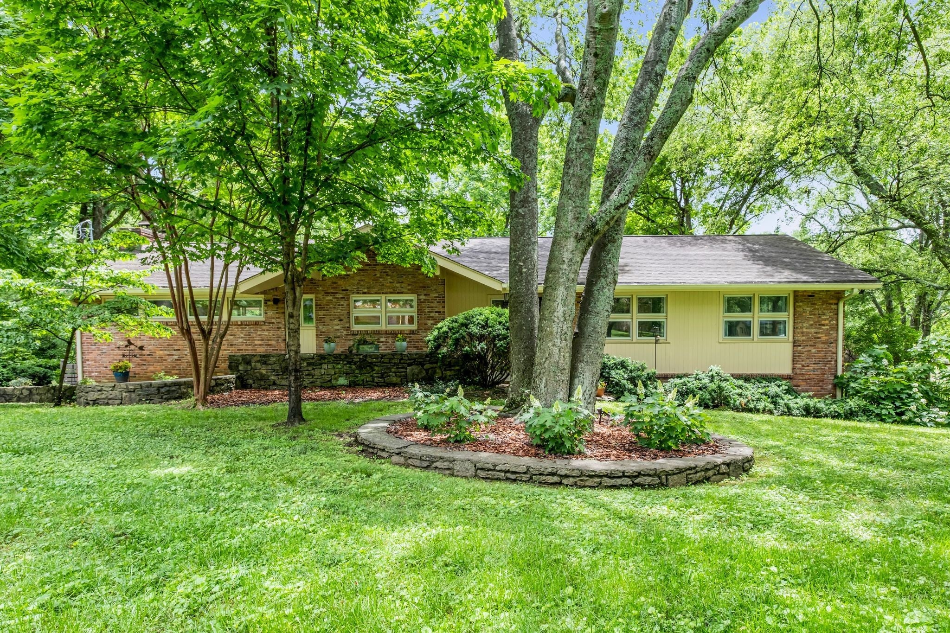

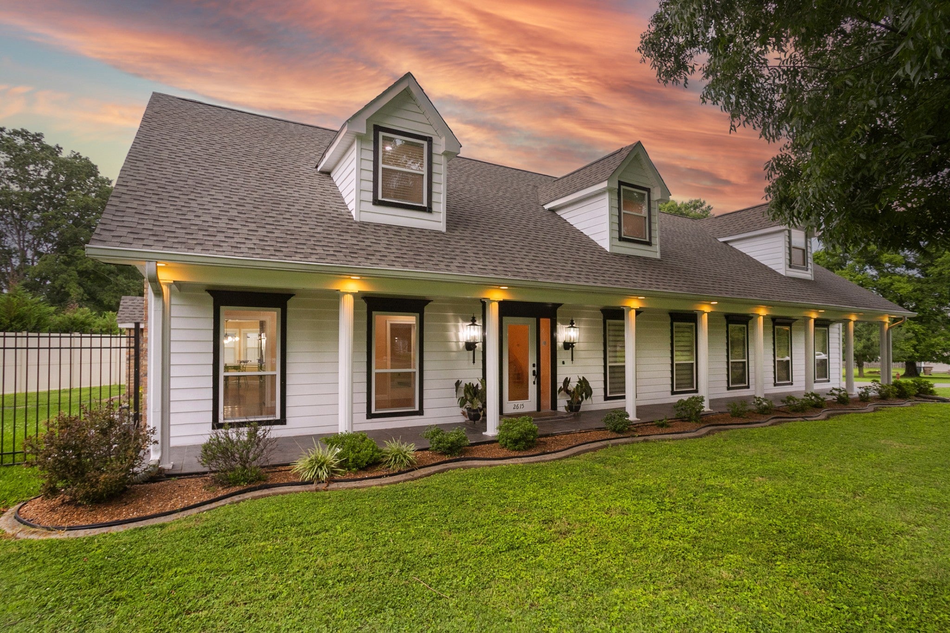
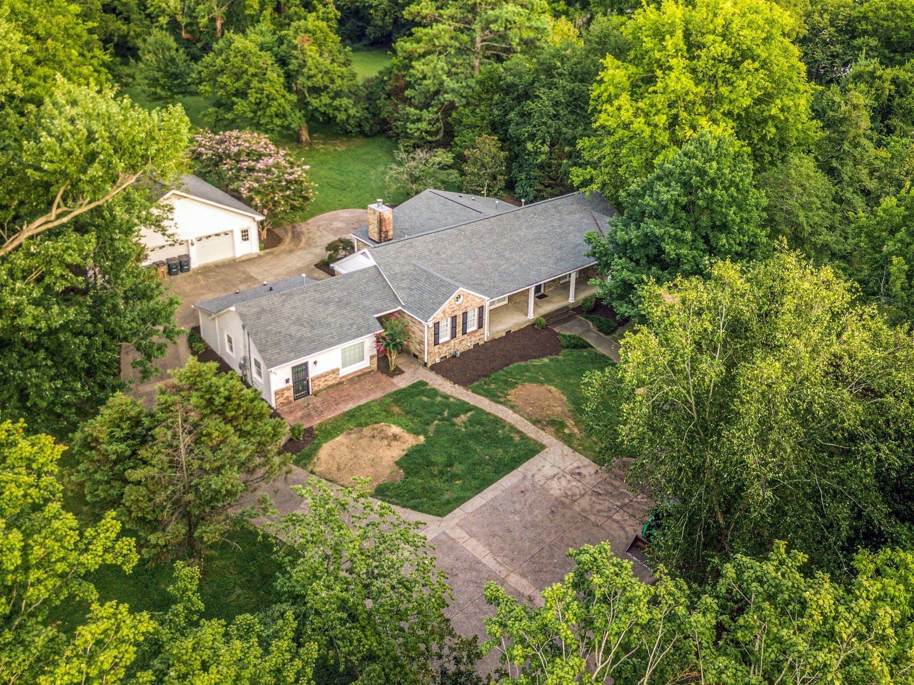
 Copyright 2024 RealTracs Solutions.
Copyright 2024 RealTracs Solutions.
