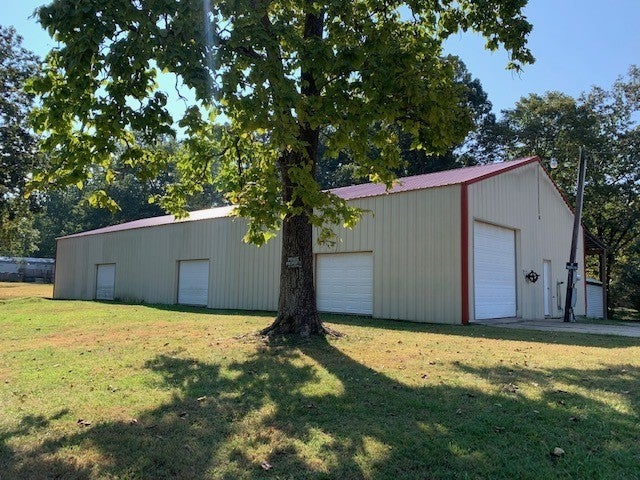$99,900
2818 Crestridge Dr,
Centerville
TN
37033
Description of 2818 Crestridge Dr, Centerville
Schedule a VIRTUAL Tour
Thu
02
May
Fri
03
May
Sat
04
May
Sun
05
May
Mon
06
May
Tue
07
May
Wed
08
May
Thu
09
May
Fri
10
May
Sat
11
May
Sun
12
May
Mon
13
May
Tue
14
May
Wed
15
May
Thu
16
May
Essential Information
- MLS® #2574736
- Price$99,900
- Sold Price$99,900
- Bathrooms0.50
- Half Baths1
- Square Footage4,000
- Acres0.63
- Year Built2010
- TypeResidential
- Sub-TypeSingle Family Residence
- StatusClosed
Community Information
- Address2818 Crestridge Dr
- SubdivisionSandy Emler Sub
- CityCenterville
- CountyHickman County, TN
- StateTN
- Zip Code37033
Amenities
- Parking Spaces4
- # of Garages4
- GaragesAttached - Front
Interior
- HeatingNone
- CoolingNone
- # of Stories1
School Information
- ElementaryCenterville Elementary
- MiddleHickman Co Middle School
- HighHickman Co Sr High School
Additional Information
- Date ListedSeptember 24th, 2023
- Days on Market
- Is AuctionN
Listing Details
- Listing Office:Southern Way Real Estate
The data relating to real estate for sale on this web site comes in part from the Internet Data Exchange Program of RealTracs Solutions. Real estate listings held by brokerage firms other than The Ashton Real Estate Group of RE/MAX Advantage are marked with the Internet Data Exchange Program logo or thumbnail logo and detailed information about them includes the name of the listing brokers.
Disclaimer: All information is believed to be accurate but not guaranteed and should be independently verified. All properties are subject to prior sale, change or withdrawal.
 Copyright 2024 RealTracs Solutions.
Copyright 2024 RealTracs Solutions.
Listing information last updated on May 2nd, 2024 at 5:39pm CDT.





 Copyright 2024 RealTracs Solutions.
Copyright 2024 RealTracs Solutions.
