$375,000
3109 Stafford Dr,
Nashville
TN
37214
- 1,484 SqFt
- $252.70 / SqFt
Description of 3109 Stafford Dr, Nashville
Schedule a VIRTUAL Tour
Fri
26
Jul
Sat
27
Jul
Sun
28
Jul
Mon
29
Jul
Tue
30
Jul
Wed
31
Jul
Thu
01
Aug
Fri
02
Aug
Sat
03
Aug
Sun
04
Aug
Mon
05
Aug
Tue
06
Aug
Wed
07
Aug
Thu
08
Aug
Fri
09
Aug
Essential Information
- MLS® #2573741
- Price$375,000
- Sold Price$360,000
- Bedrooms3
- Bathrooms1.00
- Full Baths1
- Square Footage1,484
- Acres0.41
- Year Built1960
- TypeResidential
- Sub-TypeSingle Family Residence
- StatusClosed
Community Information
- Address3109 Stafford Dr
- SubdivisionStanford Country Club Esta
- CityNashville
- CountyDavidson County, TN
- StateTN
- Zip Code37214
Amenities
- UtilitiesWater Available
- Parking Spaces2
- GaragesDetached
Interior
- AppliancesDishwasher, Refrigerator
- HeatingCentral
- CoolingCentral Air
- FireplaceYes
- # of Fireplaces1
- # of Stories1
Interior Features
Ceiling Fan(s), Storage, Primary Bedroom Main Floor
Exterior
- Lot DescriptionSloped
- ConstructionBrick
School Information
- ElementaryHermitage Elementary
- MiddleDonelson Middle
- HighMcGavock Comp High School
Additional Information
- Date ListedSeptember 21st, 2023
- Days on Market
- Is AuctionN
Listing Details
- Listing Office:Crye-leike, Inc., Realtors
The data relating to real estate for sale on this web site comes in part from the Internet Data Exchange Program of RealTracs Solutions. Real estate listings held by brokerage firms other than The Ashton Real Estate Group of RE/MAX Advantage are marked with the Internet Data Exchange Program logo or thumbnail logo and detailed information about them includes the name of the listing brokers.
Disclaimer: All information is believed to be accurate but not guaranteed and should be independently verified. All properties are subject to prior sale, change or withdrawal.
 Copyright 2024 RealTracs Solutions.
Copyright 2024 RealTracs Solutions.
Listing information last updated on July 26th, 2024 at 8:54pm CDT.
Related Blog Posts
Have you ever wondered how Nashville, Tennessee earned its moniker as Music City USA? What's so special about the music scene in Nashville that it warrants being the capital of continental music culture? Haven't just as many musicians passed through cities like Las Vegas and New York? The story of Music City is one o... read more »


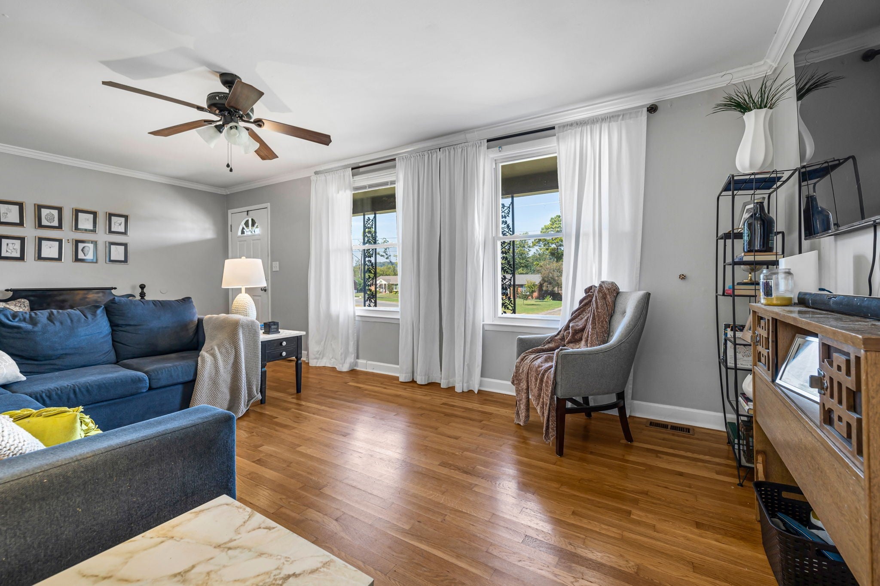

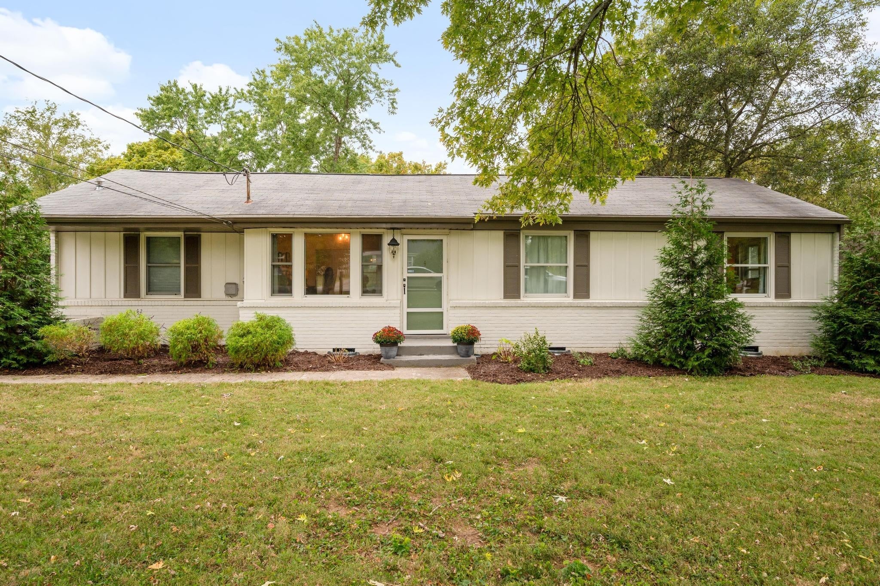
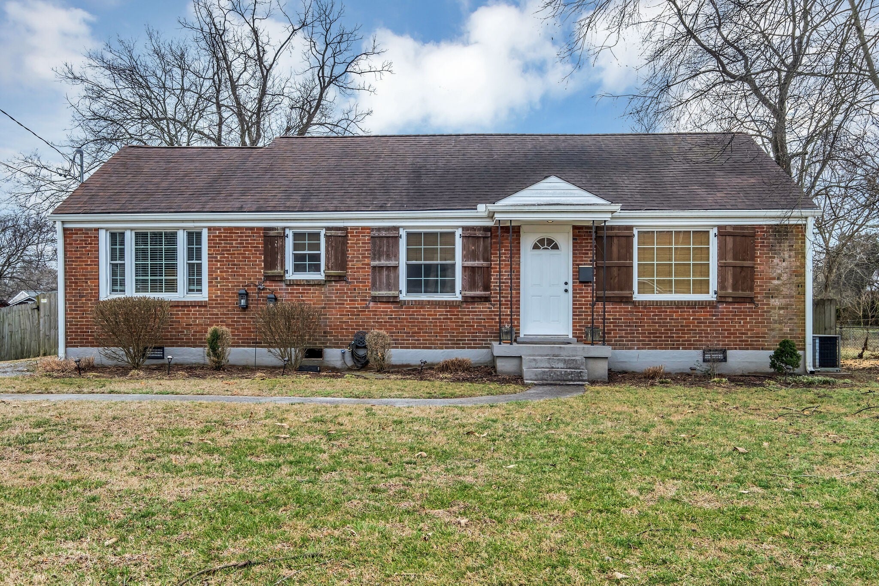
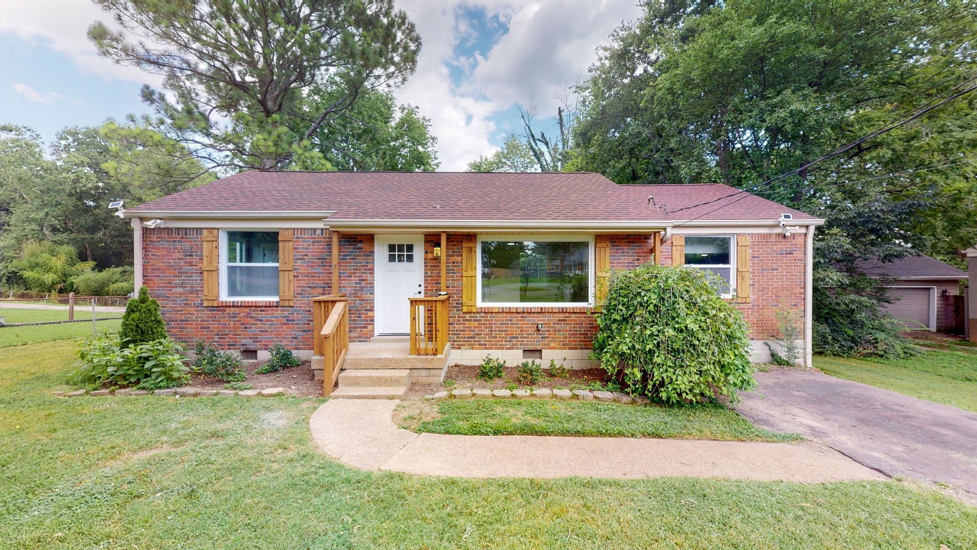
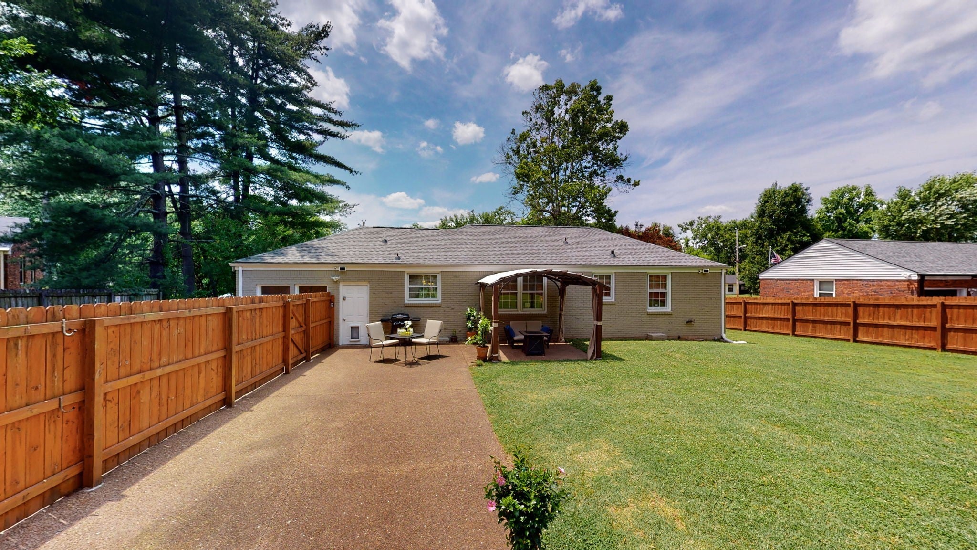
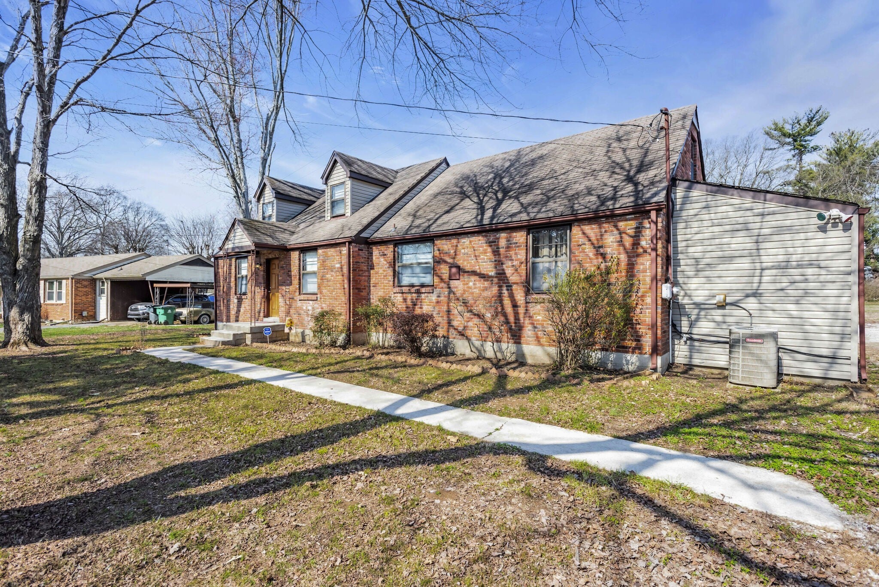
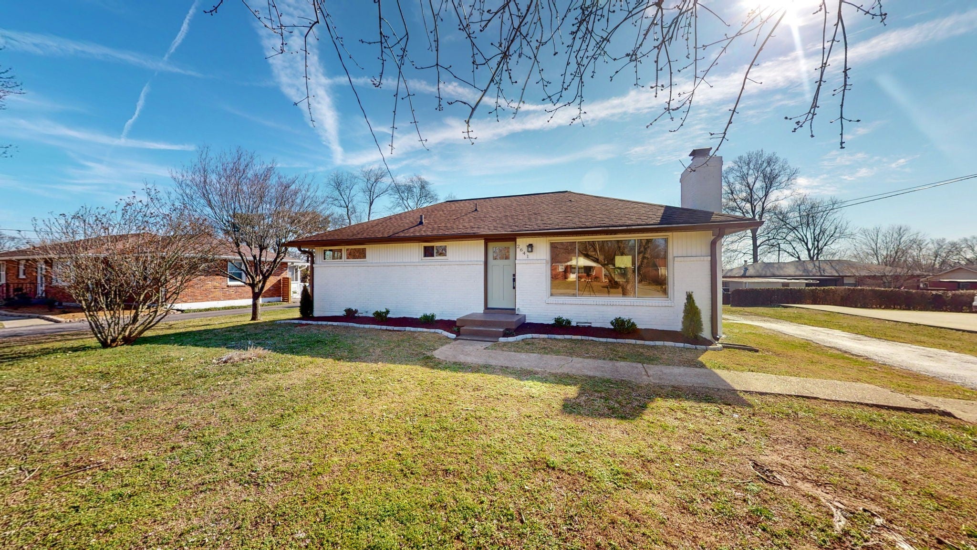
 Copyright 2024 RealTracs Solutions.
Copyright 2024 RealTracs Solutions.
