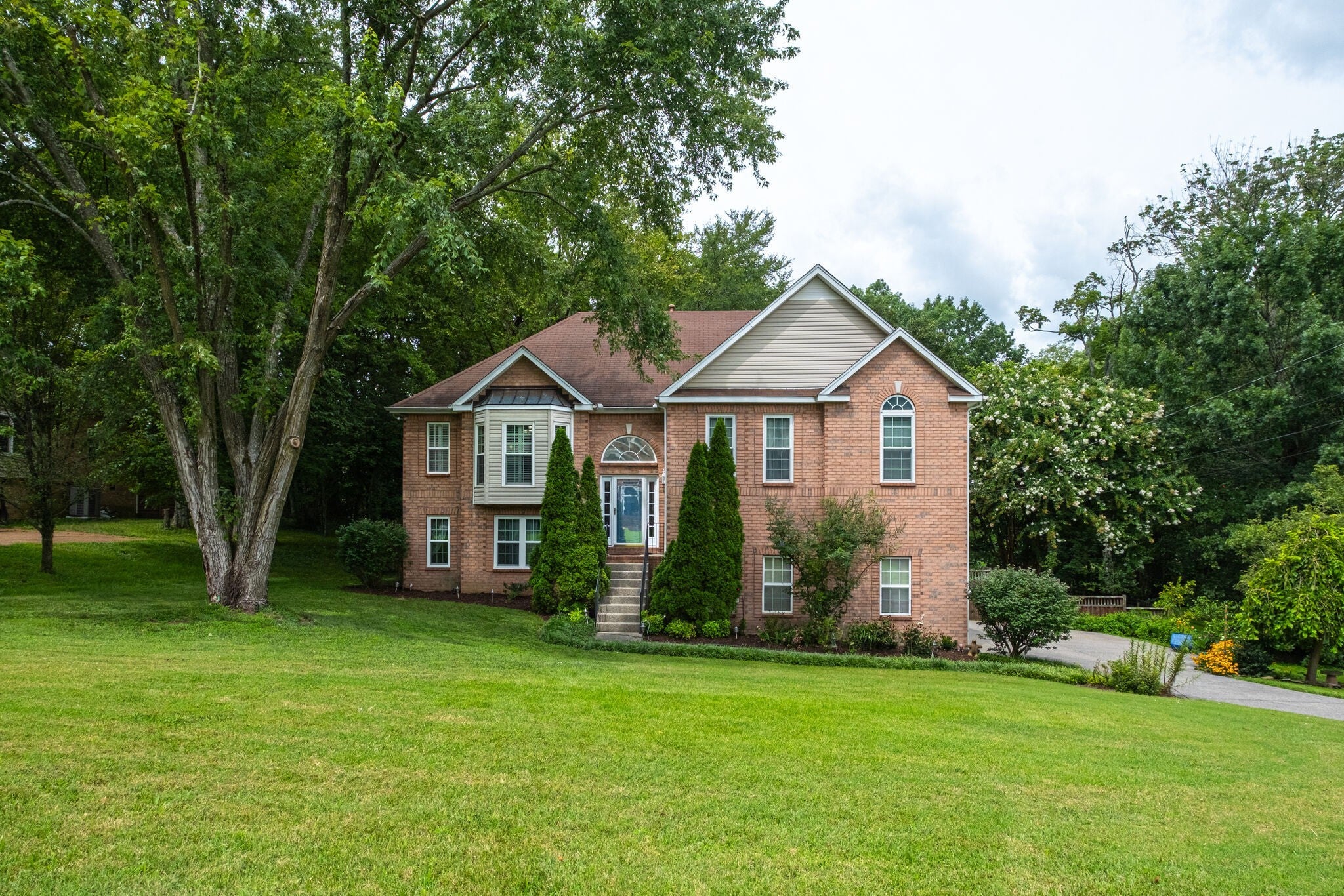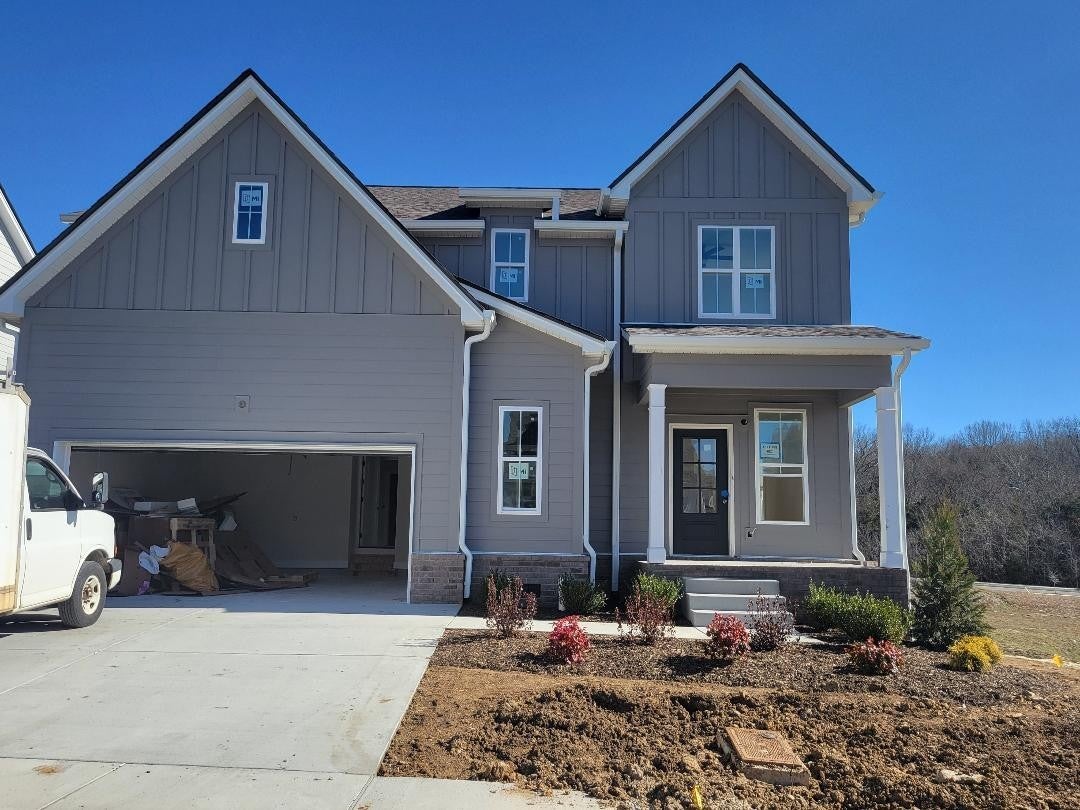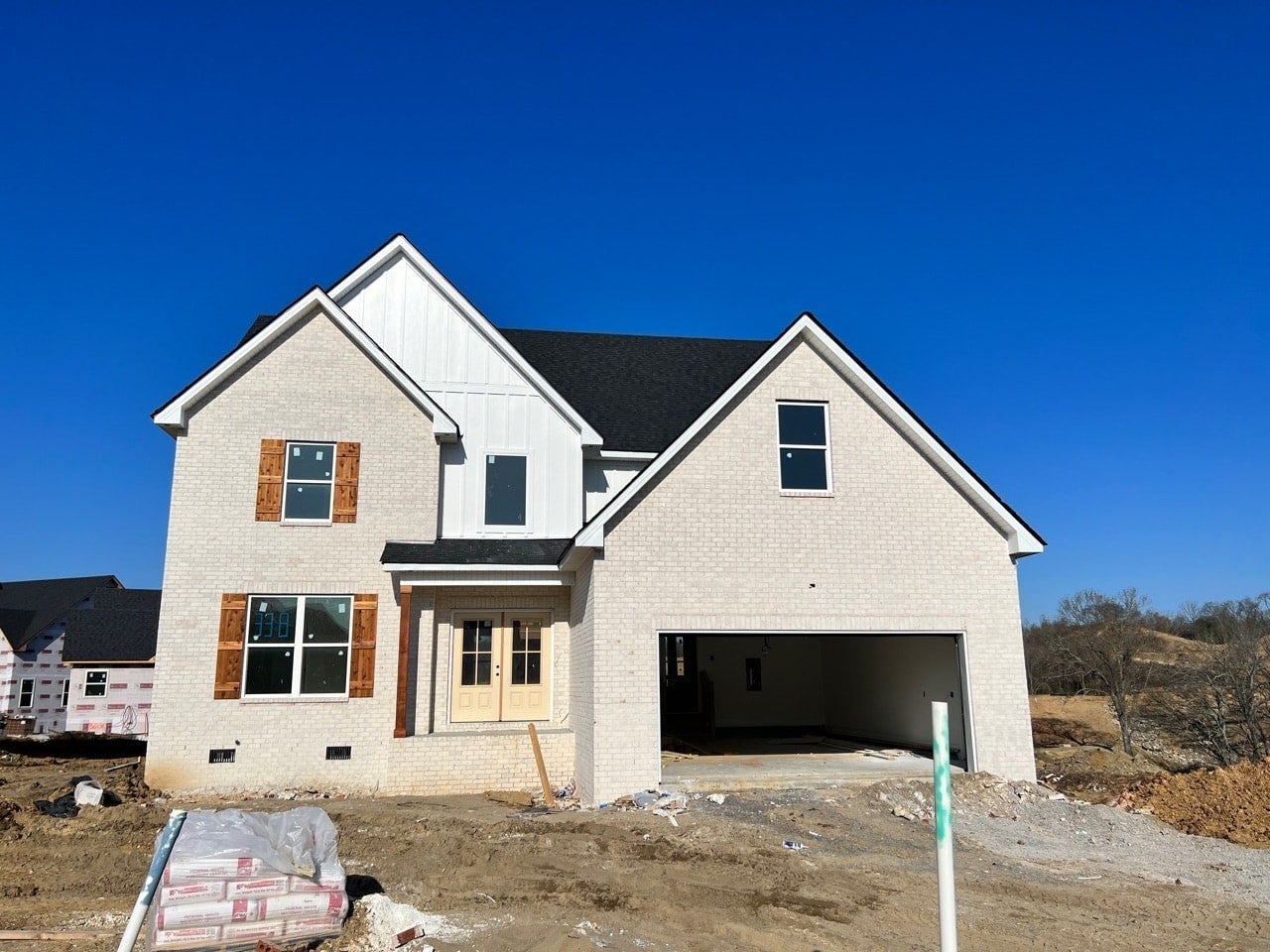$649,900
609 Mer Rouge Dr,
Nolensville
TN
37135
- 2,935 SqFt
- $221.43 / SqFt
Description of 609 Mer Rouge Dr, Nolensville
Schedule a VIRTUAL Tour
Mon
29
Apr
Tue
30
Apr
Wed
01
May
Thu
02
May
Fri
03
May
Sat
04
May
Sun
05
May
Mon
06
May
Tue
07
May
Wed
08
May
Thu
09
May
Fri
10
May
Sat
11
May
Sun
12
May
Mon
13
May
Essential Information
- MLS® #2557453
- Price$649,900
- Sold Price$610,000
- Bedrooms4
- Bathrooms3.00
- Full Baths3
- Square Footage2,935
- Acres0.52
- Year Built1997
- TypeResidential
- Sub-TypeSingle Family Residence
- StyleSplit Foyer
- StatusClosed
Community Information
- Address609 Mer Rouge Dr
- SubdivisionMcFarlin Woods Sec 1
- CityNolensville
- CountyWilliamson County, TN
- StateTN
- Zip Code37135
Amenities
- Parking Spaces2
- # of Garages2
Garages
Attached - Side, Aggregate, Driveway
Interior
- HeatingNatural Gas
- CoolingCentral Air
- FireplaceYes
- # of Fireplaces1
- # of Stories2
Interior Features
Ceiling Fan(s), Extra Closets, Storage, Utility Connection, Walk-In Closet(s)
Appliances
Dishwasher, Microwave, Refrigerator
Exterior
- Exterior FeaturesGarage Door Opener
- Lot DescriptionLevel
- ConstructionBrick, Vinyl Siding
School Information
- ElementaryNolensville Elementary
- MiddleMill Creek Middle School
- HighNolensville High School
Additional Information
- Date ListedAugust 11th, 2023
- Days on Market
- Is AuctionN
Listing Details
- Listing Office:Coldwell Banker Barnes
The data relating to real estate for sale on this web site comes in part from the Internet Data Exchange Program of RealTracs Solutions. Real estate listings held by brokerage firms other than The Ashton Real Estate Group of RE/MAX Advantage are marked with the Internet Data Exchange Program logo or thumbnail logo and detailed information about them includes the name of the listing brokers.
Disclaimer: All information is believed to be accurate but not guaranteed and should be independently verified. All properties are subject to prior sale, change or withdrawal.
 Copyright 2024 RealTracs Solutions.
Copyright 2024 RealTracs Solutions.
Listing information last updated on April 29th, 2024 at 6:54am CDT.










 Copyright 2024 RealTracs Solutions.
Copyright 2024 RealTracs Solutions.
