$594,900
820 Wardlaw Ct,
Brentwood
TN
37027
- 2,629 SqFt
- $226.28 / SqFt
Description of 820 Wardlaw Ct, Brentwood
Schedule a VIRTUAL Tour
Wed
01
May
Thu
02
May
Fri
03
May
Sat
04
May
Sun
05
May
Mon
06
May
Tue
07
May
Wed
08
May
Thu
09
May
Fri
10
May
Sat
11
May
Sun
12
May
Mon
13
May
Tue
14
May
Wed
15
May
Essential Information
- MLS® #2551585
- Price$594,900
- Sold Price$619,725
- Bedrooms4
- Bathrooms3.00
- Full Baths3
- Square Footage2,629
- Acres0.00
- Year Built2023
- TypeResidential
- Sub-TypeSingle Family Residence
- StyleTraditional
- StatusClosed
Community Information
- Address820 Wardlaw Ct
- SubdivisionSouthpoint
- CityBrentwood
- CountyDavidson County, TN
- StateTN
- Zip Code37027
Amenities
- AmenitiesUnderground Utilities
- Parking Spaces2
- # of Garages2
- GaragesAttached - Front
Interior
- Interior FeaturesCeiling Fan(s), Extra Closets
- AppliancesDishwasher, Microwave
- HeatingCentral
- CoolingCentral Air
- FireplaceYes
- # of Fireplaces1
- # of Stories2
Exterior
- Exterior FeaturesGarage Door Opener
- RoofShingle
- ConstructionHardboard Siding, Brick
School Information
- ElementaryHenry C. Maxwell Elementary
- MiddleThurgood Marshall Middle
- HighCane Ridge High School
Additional Information
- Days on Market
- Is AuctionN
Listing Office:
Landmark Real Estate Group, Llc
The data relating to real estate for sale on this web site comes in part from the Internet Data Exchange Program of RealTracs Solutions. Real estate listings held by brokerage firms other than The Ashton Real Estate Group of RE/MAX Advantage are marked with the Internet Data Exchange Program logo or thumbnail logo and detailed information about them includes the name of the listing brokers.
Disclaimer: All information is believed to be accurate but not guaranteed and should be independently verified. All properties are subject to prior sale, change or withdrawal.
 Copyright 2024 RealTracs Solutions.
Copyright 2024 RealTracs Solutions.
Listing information last updated on May 1st, 2024 at 11:09pm CDT.


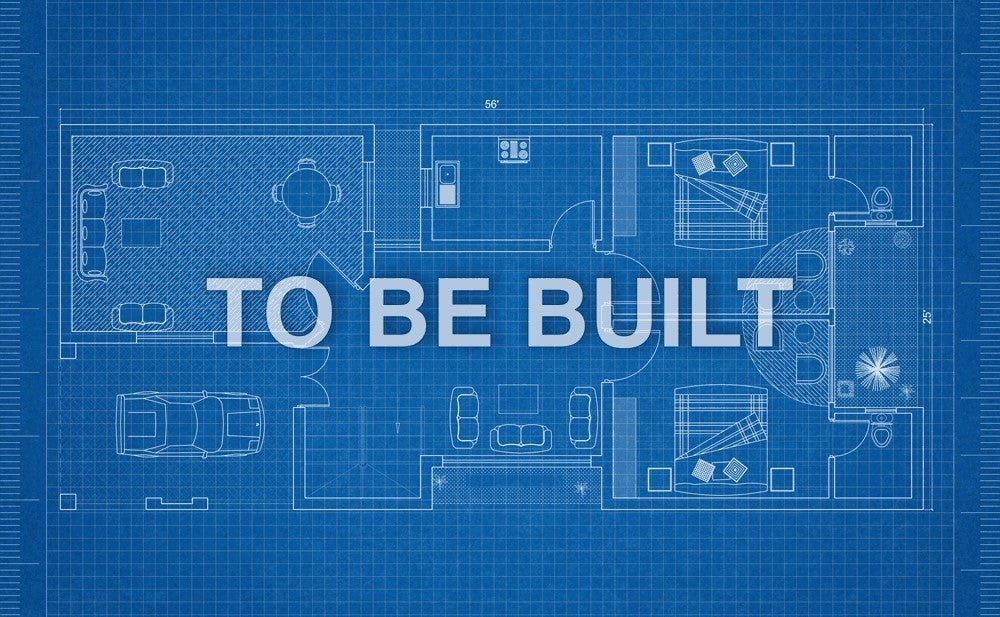

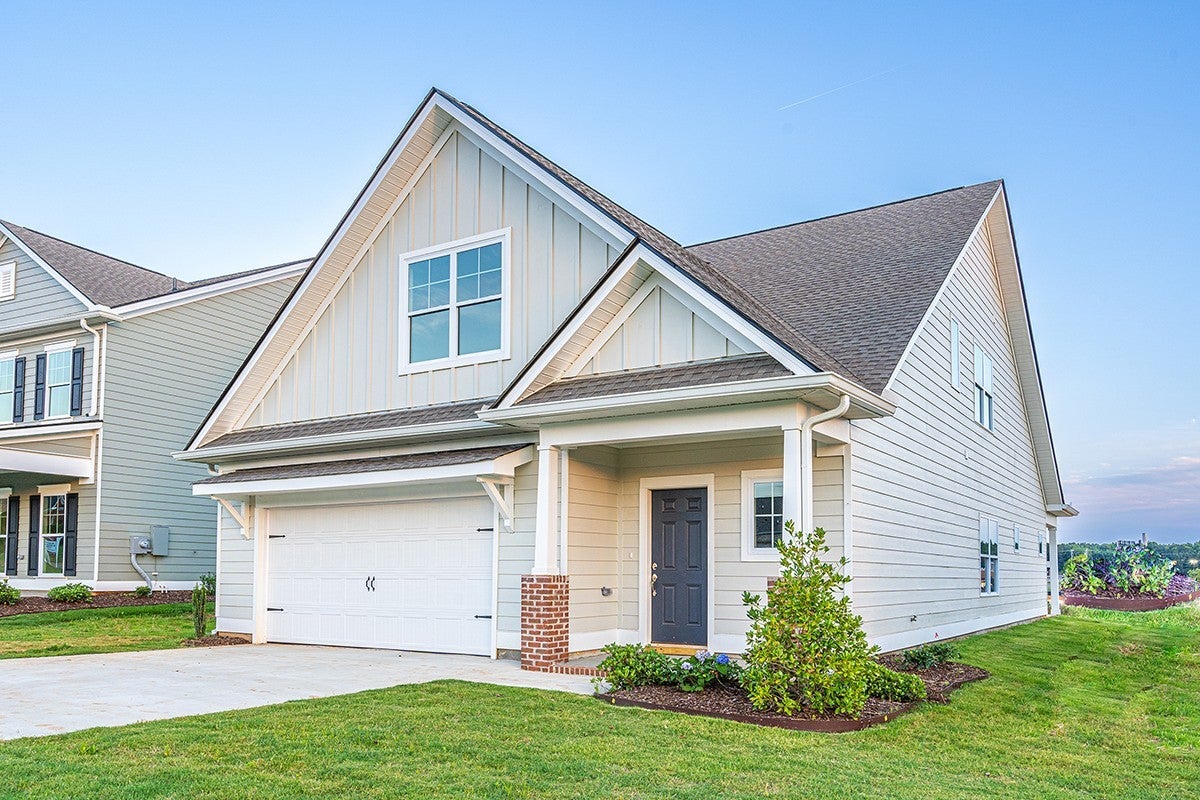
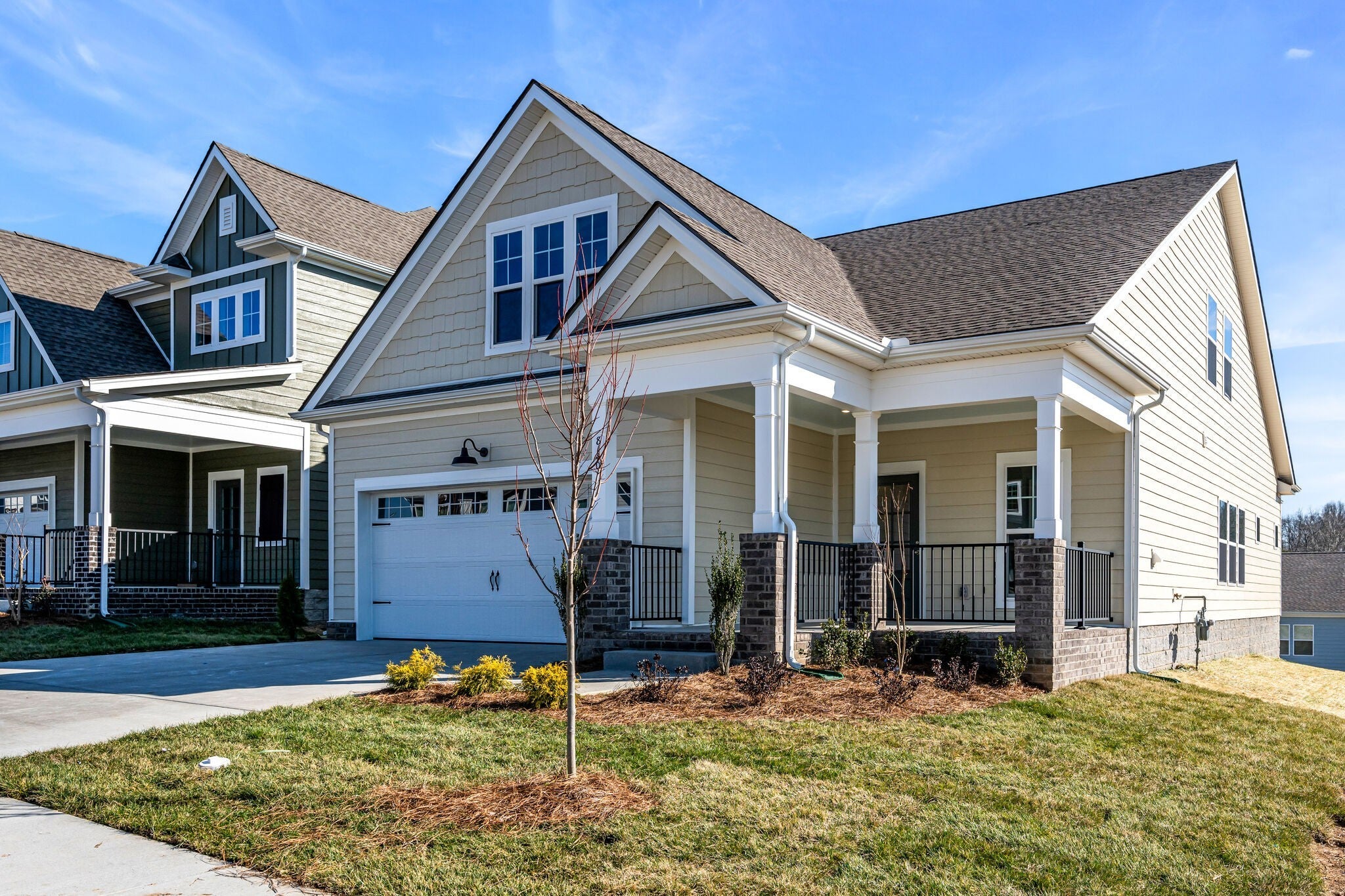

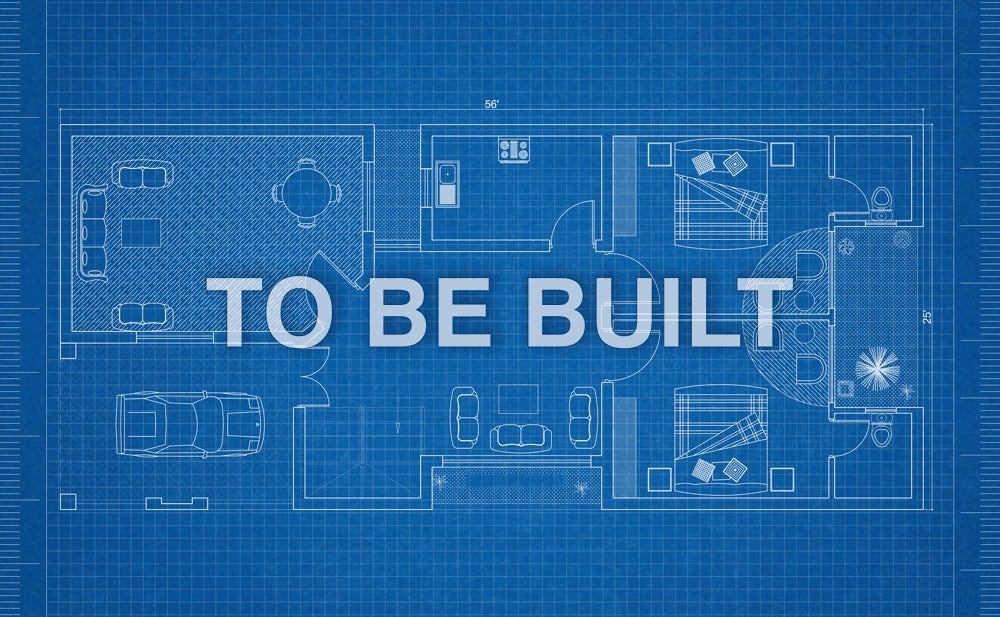
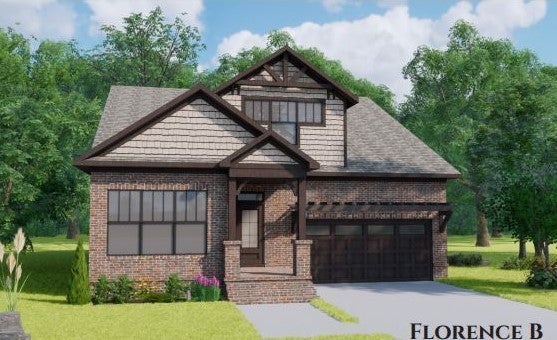
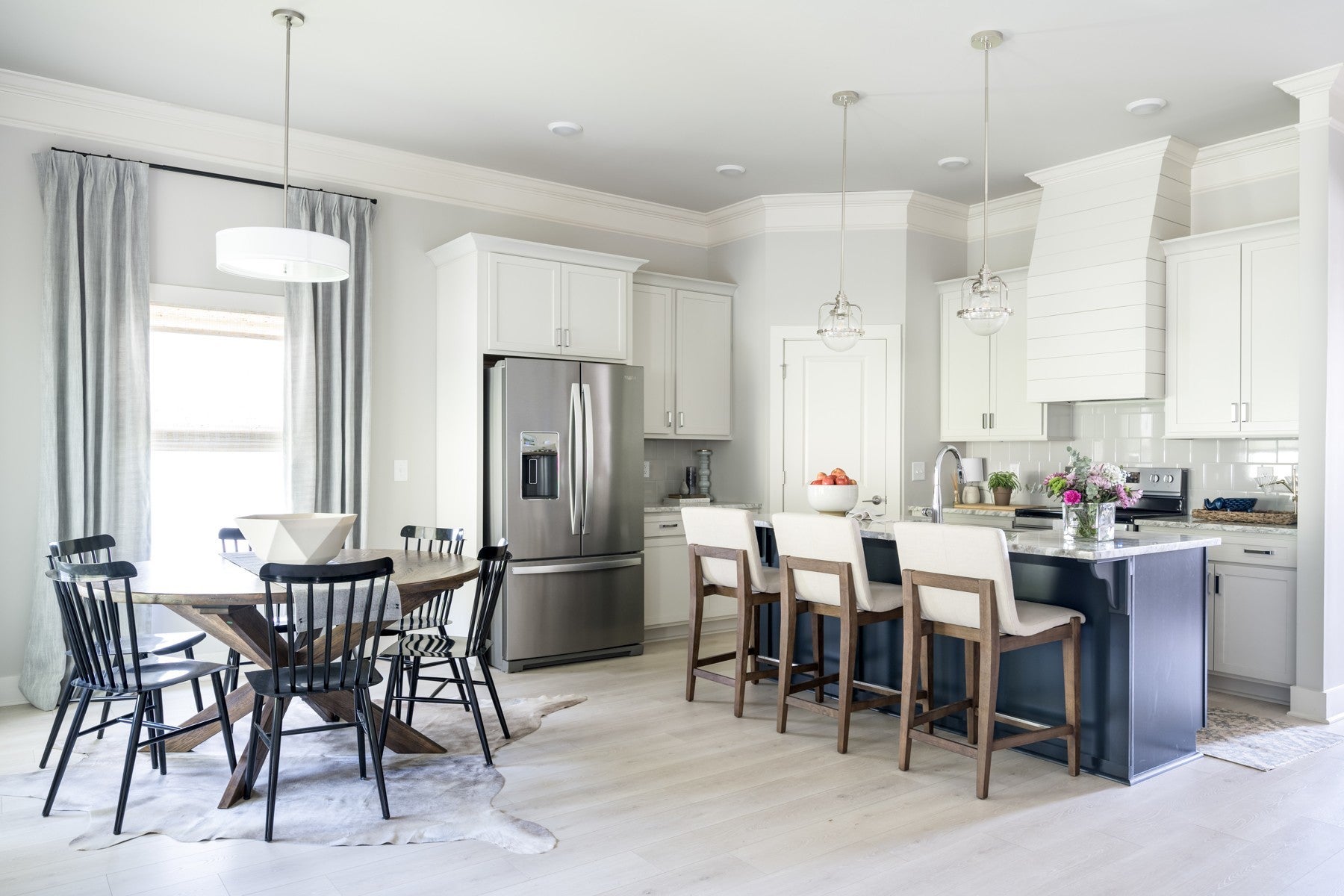
 Copyright 2024 RealTracs Solutions.
Copyright 2024 RealTracs Solutions.
