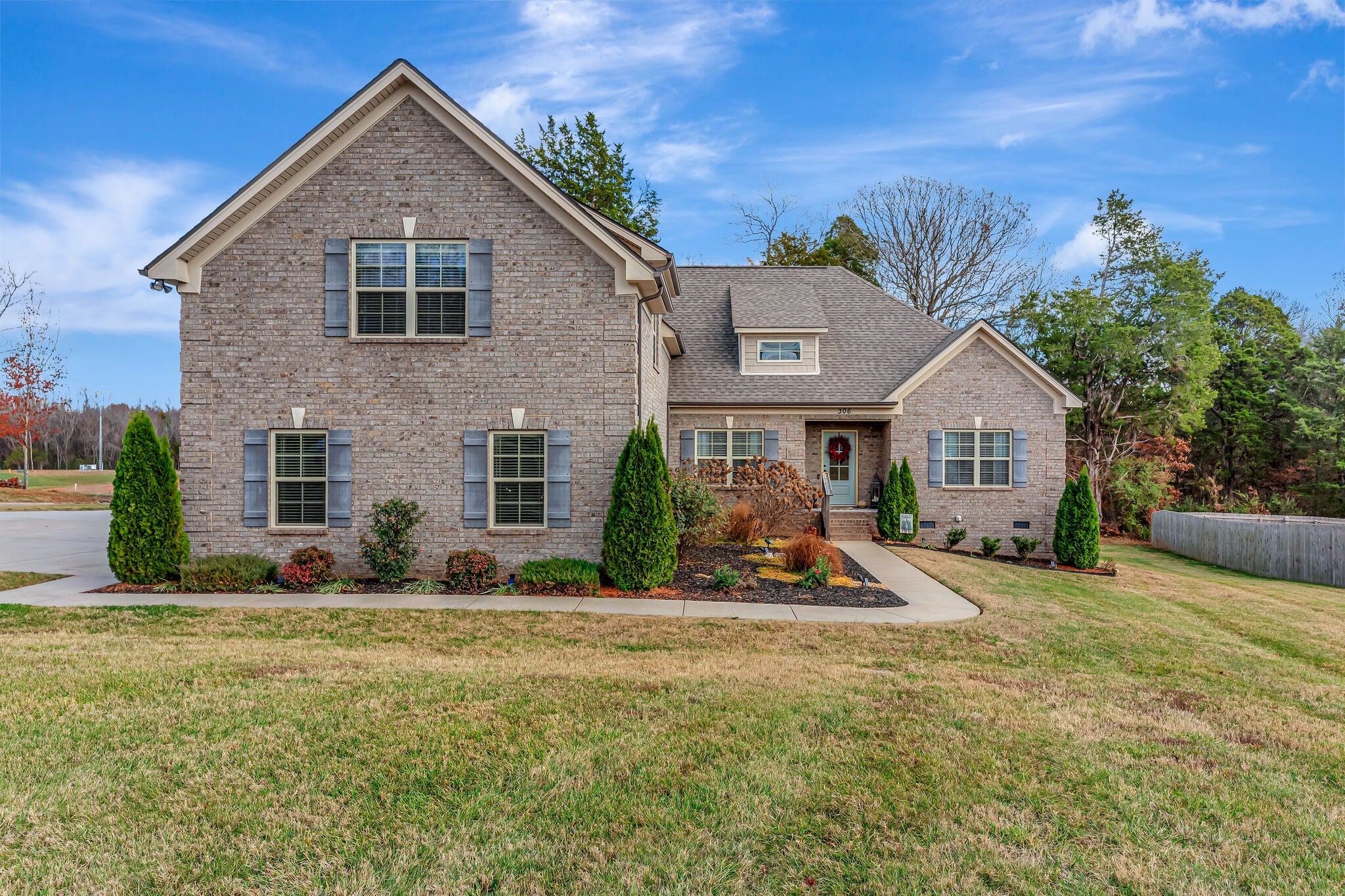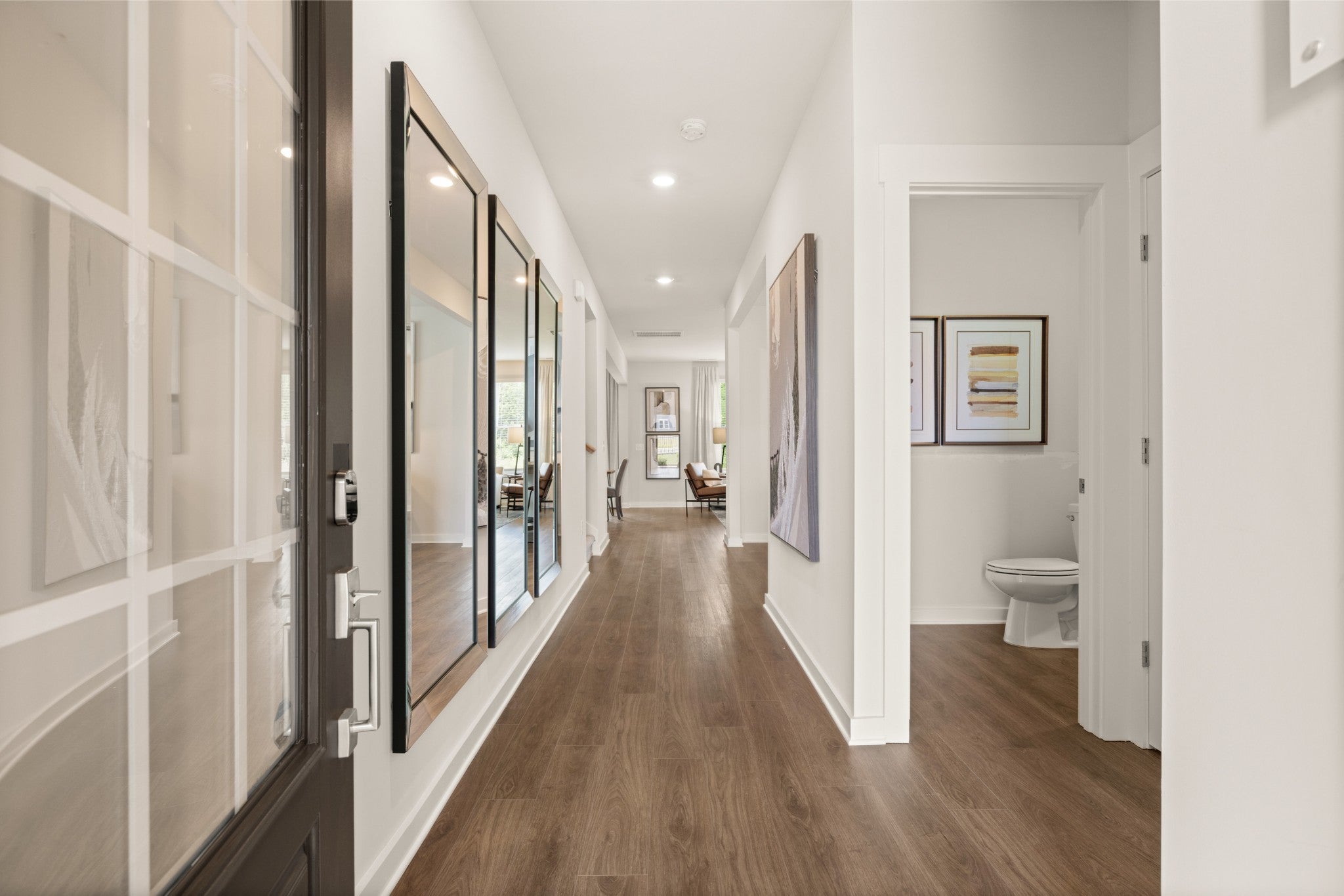$619,000
5614 Glenalden Dr,
Smyrna
TN
37167
- 3,025 SqFt
- $204.63 / SqFt
Description of 5614 Glenalden Dr, Smyrna
Schedule a VIRTUAL Tour
Mon
10
Jun
Tue
11
Jun
Wed
12
Jun
Thu
13
Jun
Fri
14
Jun
Sat
15
Jun
Sun
16
Jun
Mon
17
Jun
Tue
18
Jun
Wed
19
Jun
Thu
20
Jun
Fri
21
Jun
Sat
22
Jun
Sun
23
Jun
Mon
24
Jun
Essential Information
- MLS® #2514456
- Price$619,000
- Sold Price$619,000
- Bedrooms4
- Bathrooms3.50
- Full Baths3
- Half Baths1
- Square Footage3,025
- Acres0.00
- Year Built2016
- TypeResidential
- Sub-TypeSingle Family Residence
- StyleContemporary
- StatusClosed
Community Information
- Address5614 Glenalden Dr
- SubdivisionWoodmont Ph 4
- CitySmyrna
- CountyRutherford County, TN
- StateTN
- Zip Code37167
Amenities
- AmenitiesPool, Underground Utilities
- Parking Spaces4
- # of Garages2
- GaragesAttached, Concrete, Driveway
Interior
- HeatingCentral
- CoolingCentral Air
- FireplaceYes
- # of Fireplaces1
- # of Stories2
Interior Features
Air Filter, Ceiling Fan(s), Extra Closets, High Speed Internet, Walk-In Closet(s)
Appliances
Dishwasher, Disposal, Microwave, Refrigerator
Exterior
- Exterior FeaturesGarage Door Opener
- RoofShingle
- ConstructionHardboard Siding, Brick
School Information
- ElementaryRock Springs Elementary
- MiddleRock Springs Middle School
- HighStewarts Creek High School
Additional Information
- Date ListedMay 2nd, 2023
- Days on Market
- Is AuctionN
FloorPlan
- Full Baths3
- Half Baths1
- Bedrooms4
Listing Office:
Weichert, Realtors - The Andrews Group
The data relating to real estate for sale on this web site comes in part from the Internet Data Exchange Program of RealTracs Solutions. Real estate listings held by brokerage firms other than The Ashton Real Estate Group of RE/MAX Advantage are marked with the Internet Data Exchange Program logo or thumbnail logo and detailed information about them includes the name of the listing brokers.
Disclaimer: All information is believed to be accurate but not guaranteed and should be independently verified. All properties are subject to prior sale, change or withdrawal.
 Copyright 2024 RealTracs Solutions.
Copyright 2024 RealTracs Solutions.
Listing information last updated on June 10th, 2024 at 8:24pm CDT.










 Copyright 2024 RealTracs Solutions.
Copyright 2024 RealTracs Solutions.
