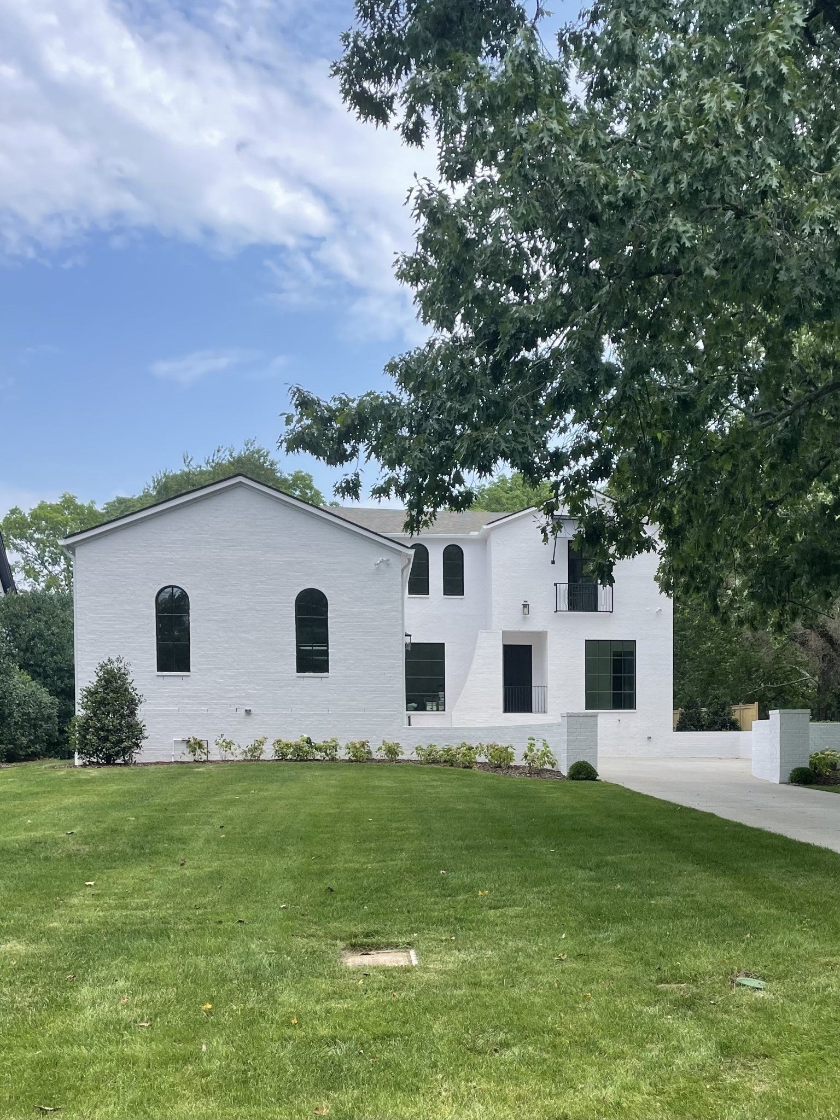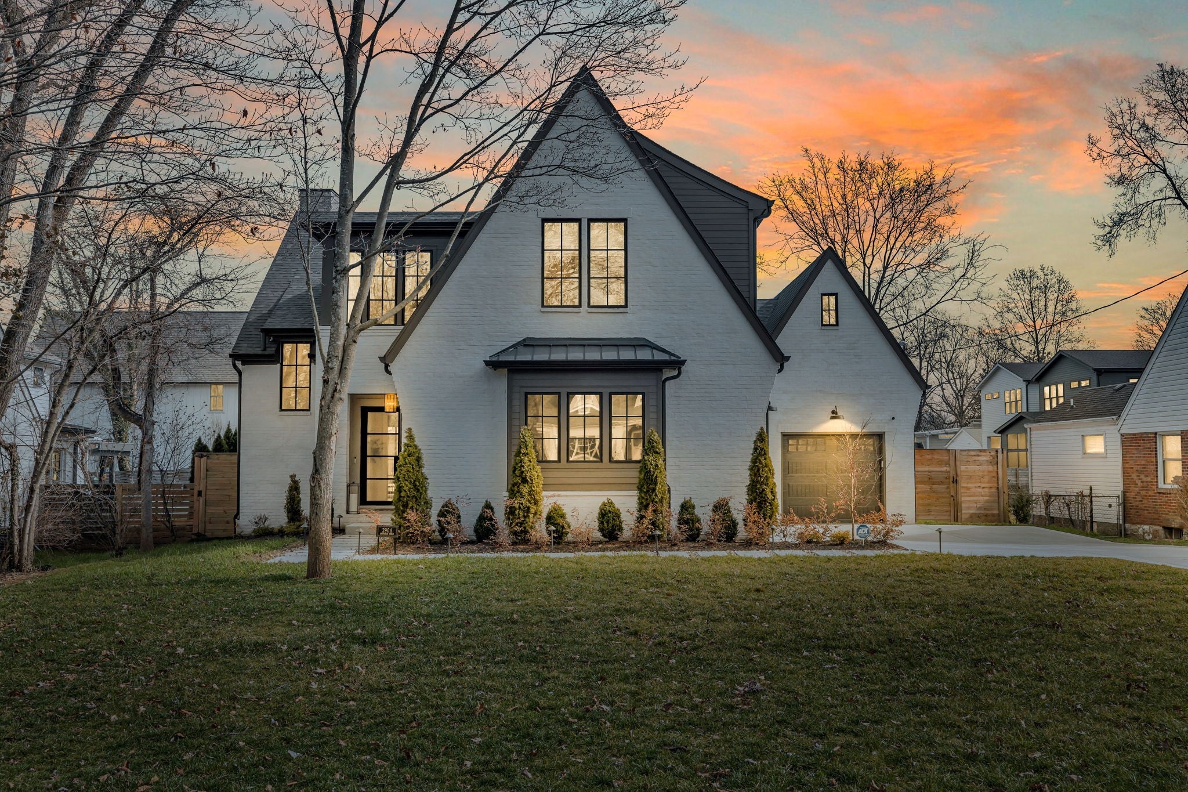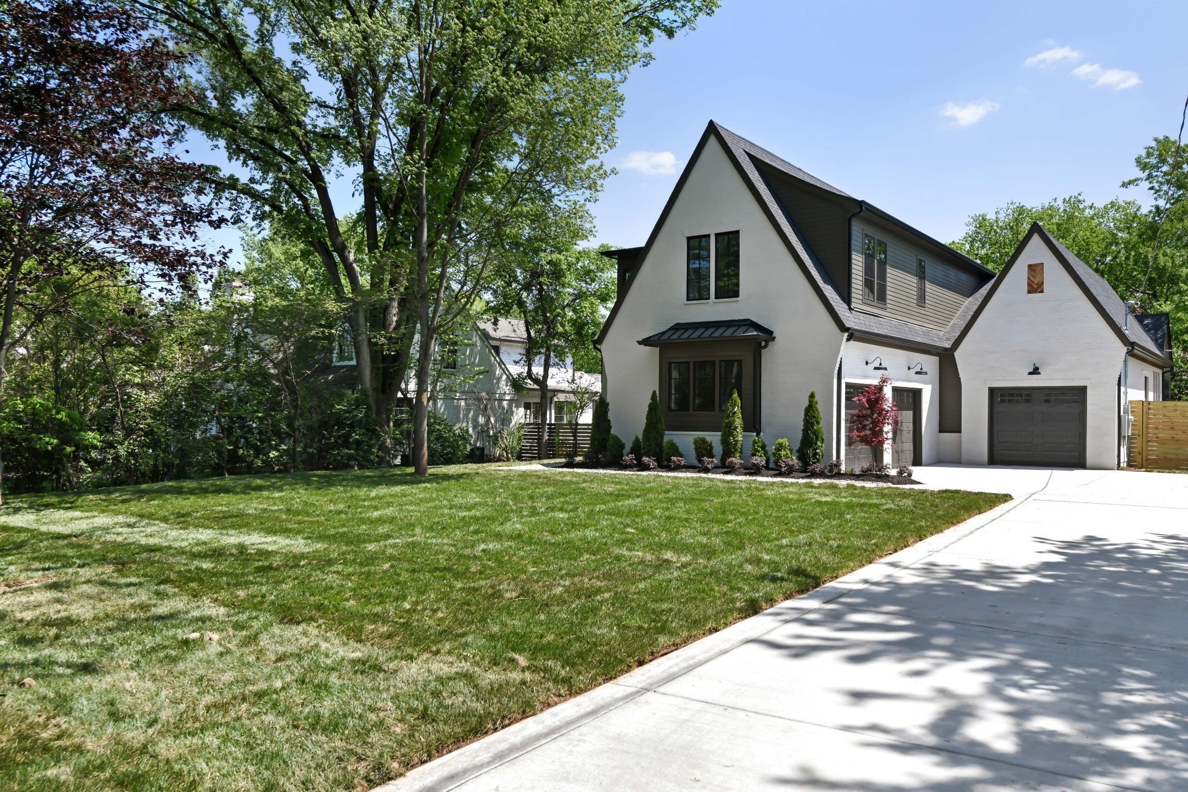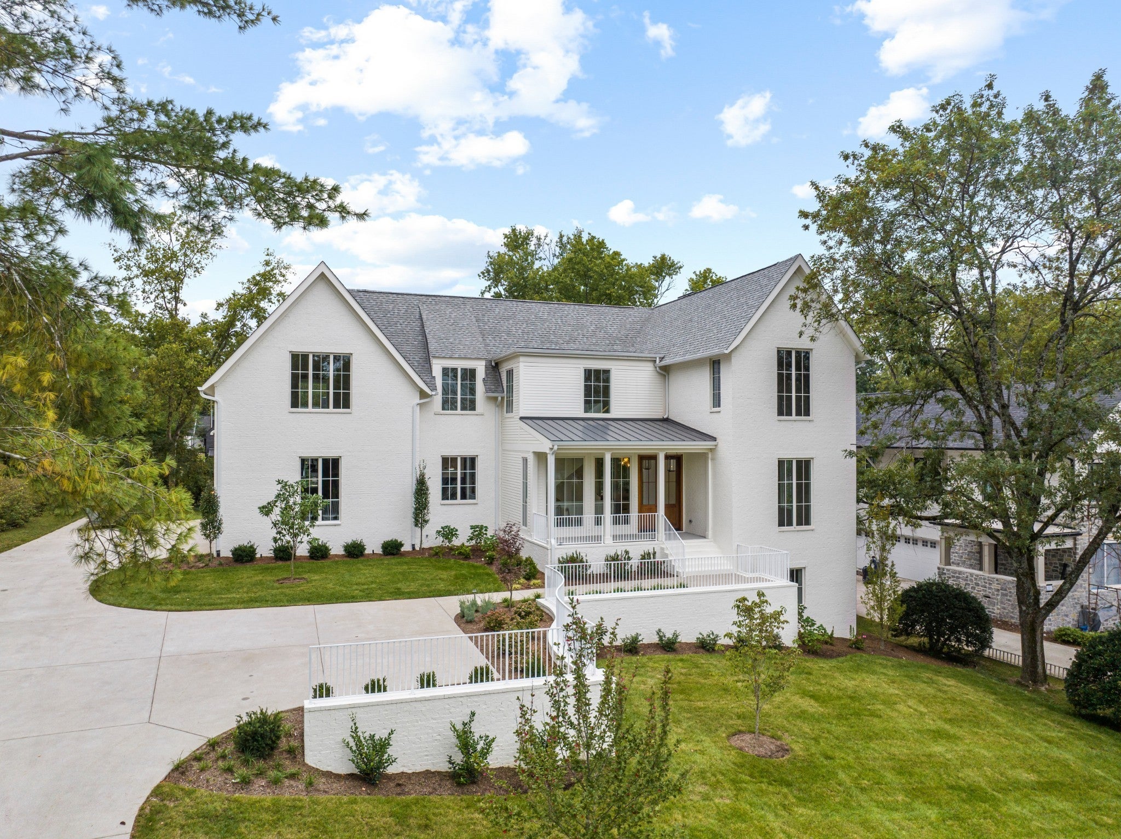$3,290,000
4324 General Bate Dr,
Nashville
TN
37204
- 6,237 SqFt
- $527.50 / SqFt
Description of 4324 General Bate Dr, Nashville
Schedule a VIRTUAL Tour
Thu
16
May
Fri
17
May
Sat
18
May
Sun
19
May
Mon
20
May
Tue
21
May
Wed
22
May
Thu
23
May
Fri
24
May
Sat
25
May
Sun
26
May
Mon
27
May
Tue
28
May
Wed
29
May
Thu
30
May
Essential Information
- MLS® #2510791
- Price$3,290,000
- Sold Price$2,950,000
- Bedrooms5
- Bathrooms6.00
- Full Baths5
- Half Baths2
- Square Footage6,237
- Acres0.38
- Year Built2023
- TypeResidential
- Sub-TypeSingle Family Residence
- StatusClosed
Community Information
- Address4324 General Bate Dr
- SubdivisionOak Hill
- CityNashville
- CountyDavidson County, TN
- StateTN
- Zip Code37204
Amenities
- Parking Spaces6
- # of Garages3
- GaragesAttached, Concrete
Interior
- HeatingCentral, Natural Gas
- CoolingCentral Air, Electric
- FireplaceYes
- # of Fireplaces2
- # of Stories2
Interior Features
Ceiling Fan(s), Storage, Utility Connection, Walk-In Closet(s), Wet Bar
Appliances
Dishwasher, Disposal, Ice Maker, Microwave, Refrigerator
Exterior
- Exterior FeaturesGarage Door Opener
- Lot DescriptionLevel
- ConstructionHardboard Siding, Brick
School Information
- ElementaryPercy Priest Elementary
- MiddleJohn T. Moore Middle School
- HighHillsboro Comp High School
Additional Information
- Date ListedApril 20th, 2023
- Days on Market
- Is AuctionN
FloorPlan
- Full Baths5
- Half Baths2
- Bedrooms5
Listing Details
- Listing Office:Fridrich & Clark Realty
The data relating to real estate for sale on this web site comes in part from the Internet Data Exchange Program of RealTracs Solutions. Real estate listings held by brokerage firms other than The Ashton Real Estate Group of RE/MAX Advantage are marked with the Internet Data Exchange Program logo or thumbnail logo and detailed information about them includes the name of the listing brokers.
Disclaimer: All information is believed to be accurate but not guaranteed and should be independently verified. All properties are subject to prior sale, change or withdrawal.
 Copyright 2024 RealTracs Solutions.
Copyright 2024 RealTracs Solutions.
Listing information last updated on May 16th, 2024 at 4:55pm CDT.
Related Blog Posts
Have you ever wondered how Nashville, Tennessee earned its moniker as Music City USA? What's so special about the music scene in Nashville that it warrants being the capital of continental music culture? Haven't just as many musicians passed through cities like Las Vegas and New York?
The History of Music in Nashvil... read more »









 Copyright 2024 RealTracs Solutions.
Copyright 2024 RealTracs Solutions.
