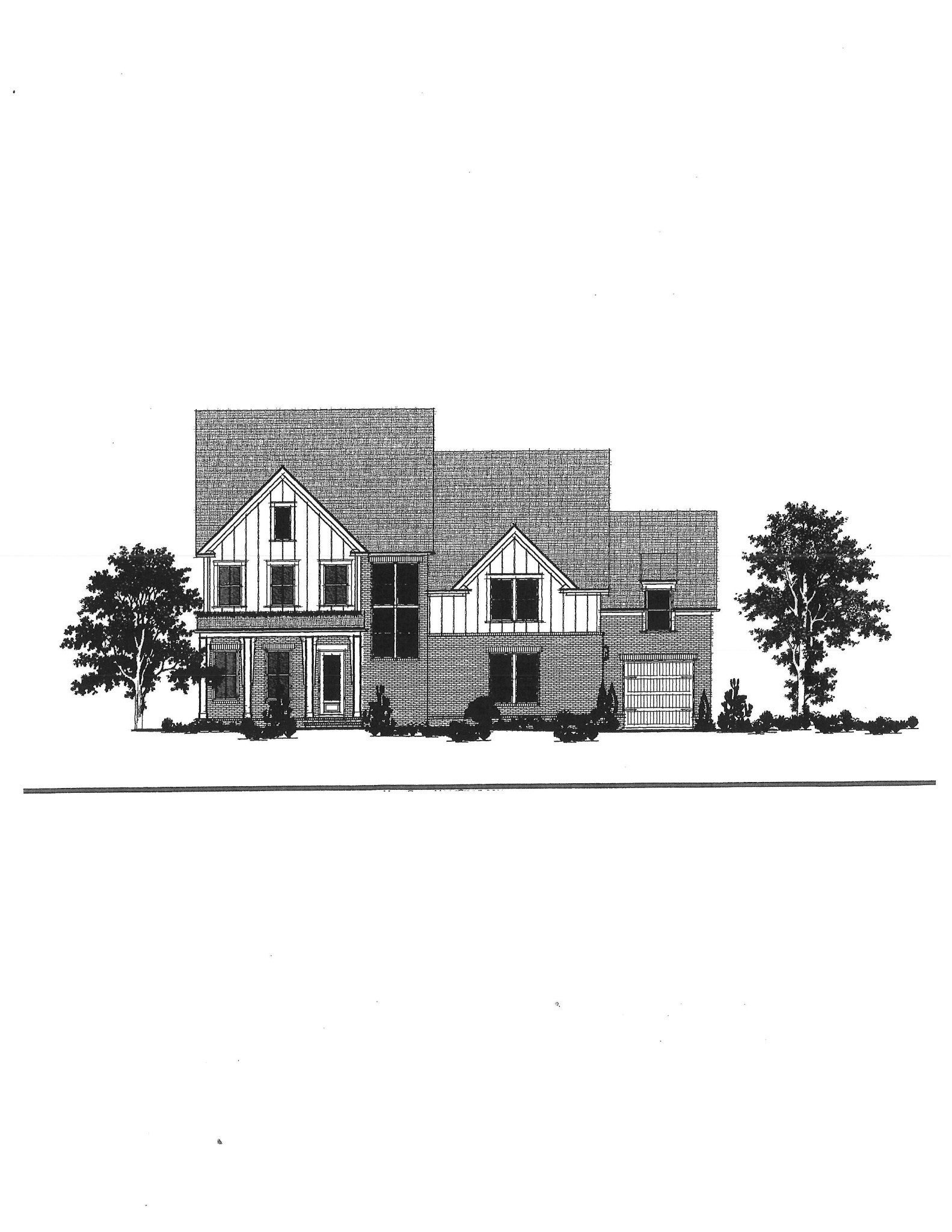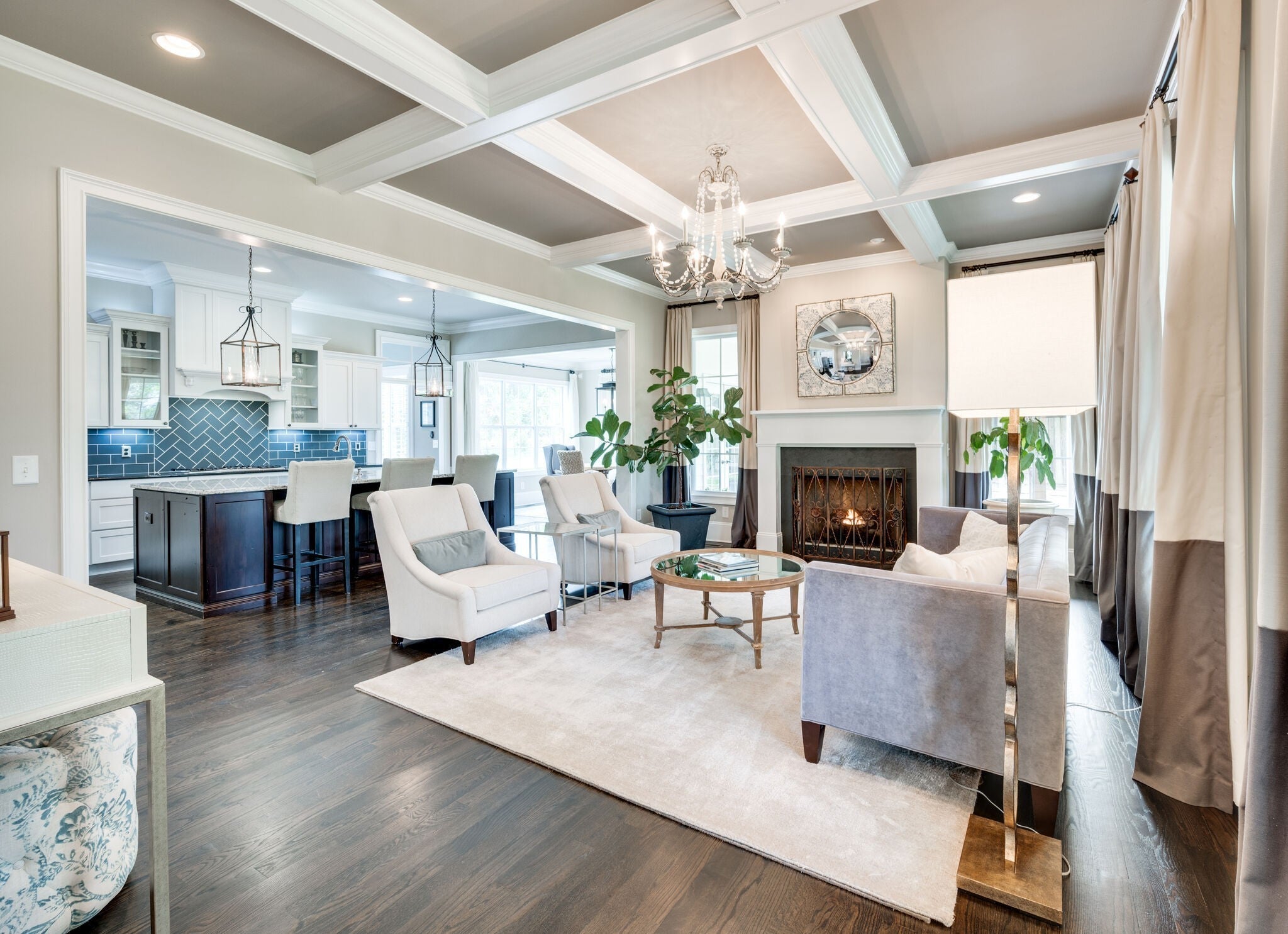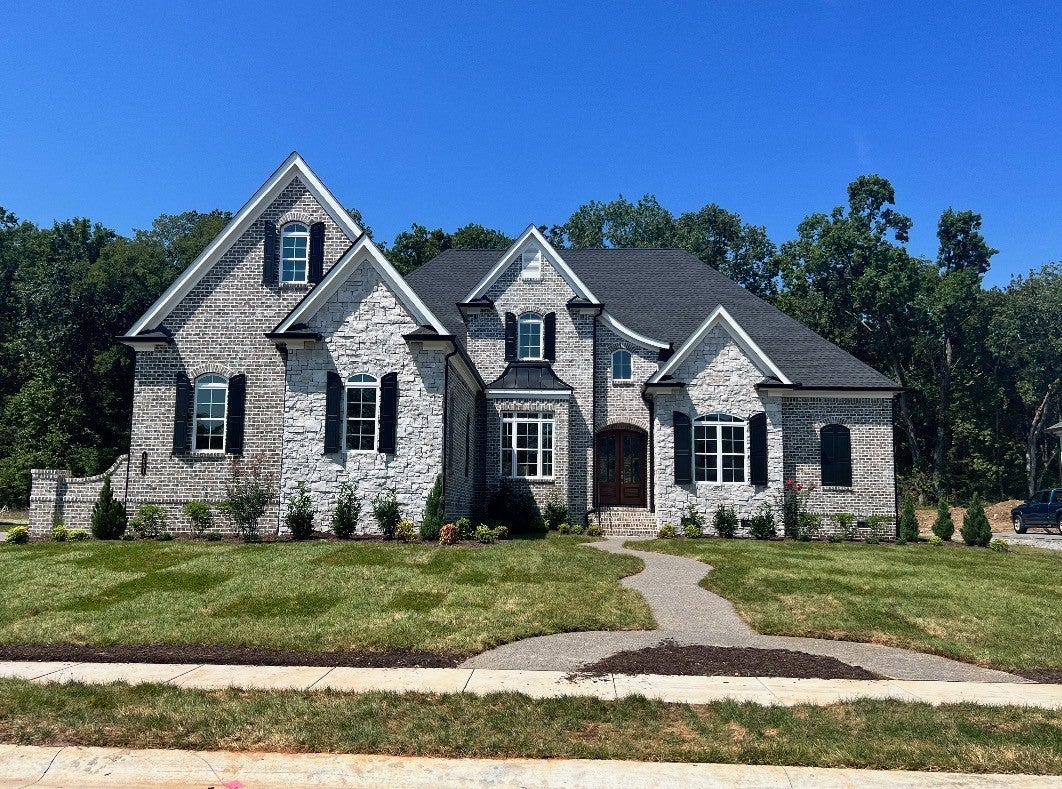$1,299,999
421 Oldenburg Rd,
Nolensville
TN
37135
- 3,902 SqFt
- $333.16 / SqFt
Description of 421 Oldenburg Rd, Nolensville
Schedule a VIRTUAL Tour
Tue
14
May
Wed
15
May
Thu
16
May
Fri
17
May
Sat
18
May
Sun
19
May
Mon
20
May
Tue
21
May
Wed
22
May
Thu
23
May
Fri
24
May
Sat
25
May
Sun
26
May
Mon
27
May
Tue
28
May
Essential Information
- MLS® #2510518
- Price$1,299,999
- Sold Price$1,300,000
- Bedrooms4
- Bathrooms5.00
- Full Baths5
- Square Footage3,902
- Acres0.46
- Year Built2018
- TypeResidential
- Sub-TypeSingle Family Residence
- StyleOther
- StatusClosed
Community Information
- Address421 Oldenburg Rd
- SubdivisionBenington 2 Sec1
- CityNolensville
- CountyWilliamson County, TN
- StateTN
- Zip Code37135
Amenities
- Parking Spaces3
- # of Garages3
Amenities
Clubhouse, Pool, Underground Utilities
Garages
Attached - Side, Concrete, Driveway
Interior
- HeatingCentral, Natural Gas
- CoolingCentral Air, Electric
- FireplaceYes
- # of Fireplaces2
- # of Stories2
Interior Features
Ceiling Fan(s), Extra Closets, Redecorated, Storage, Walk-In Closet(s)
Appliances
Dishwasher, Disposal, Microwave, Refrigerator
Exterior
- Exterior FeaturesGarage Door Opener, Gas Grill
- Lot DescriptionLevel
- RoofShingle
- ConstructionBrick, Hardboard Siding
School Information
- ElementarySunset Elementary
- MiddleSunset Middle School
- HighNolensville High School
Additional Information
- Date ListedApril 20th, 2023
- Days on Market
- Is AuctionN
Listing Details
- Listing Office:Century 21 Prestige Nashville
The data relating to real estate for sale on this web site comes in part from the Internet Data Exchange Program of RealTracs Solutions. Real estate listings held by brokerage firms other than The Ashton Real Estate Group of RE/MAX Advantage are marked with the Internet Data Exchange Program logo or thumbnail logo and detailed information about them includes the name of the listing brokers.
Disclaimer: All information is believed to be accurate but not guaranteed and should be independently verified. All properties are subject to prior sale, change or withdrawal.
 Copyright 2024 RealTracs Solutions.
Copyright 2024 RealTracs Solutions.
Listing information last updated on May 14th, 2024 at 5:24am CDT.










 Copyright 2024 RealTracs Solutions.
Copyright 2024 RealTracs Solutions.
