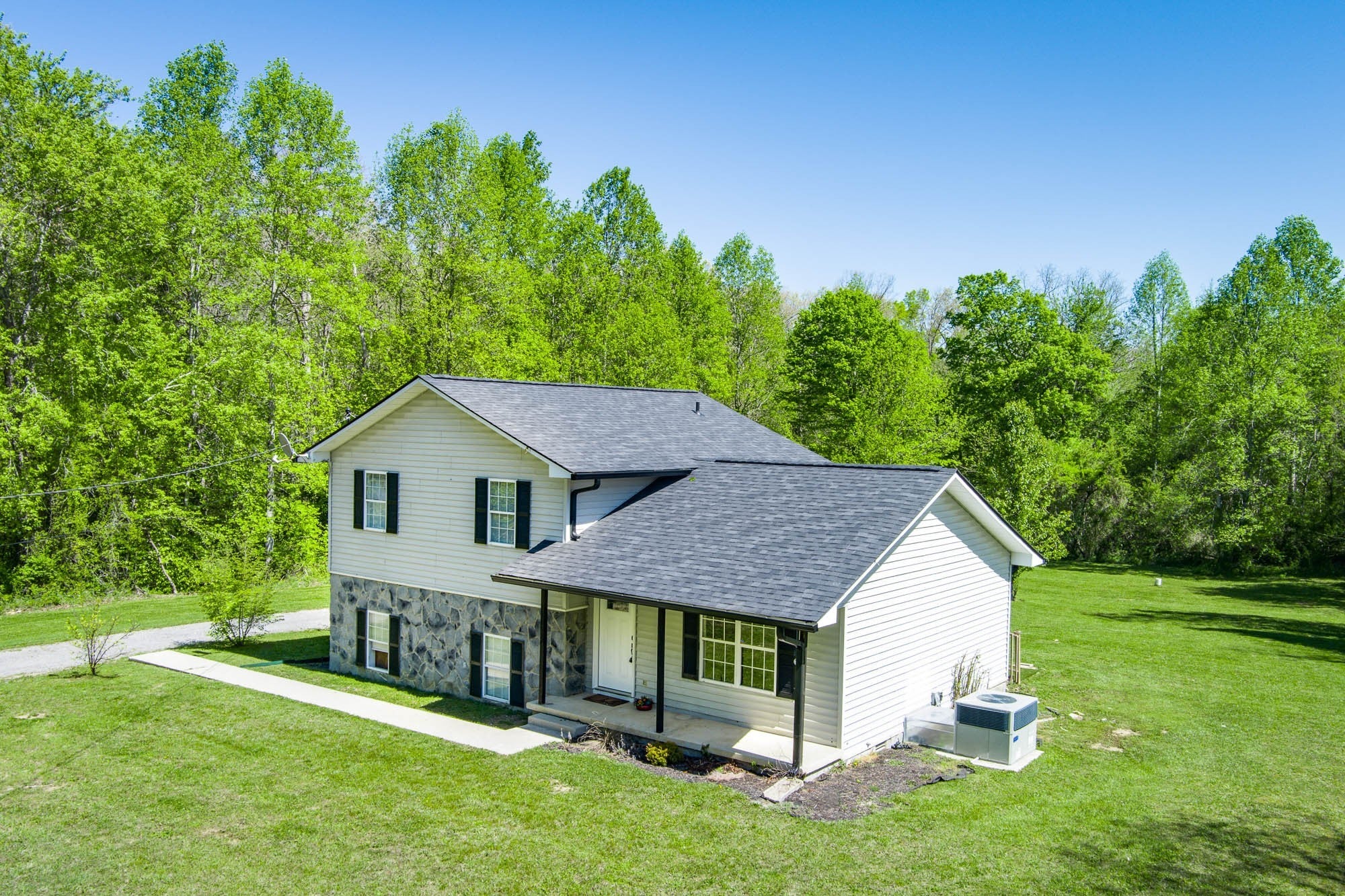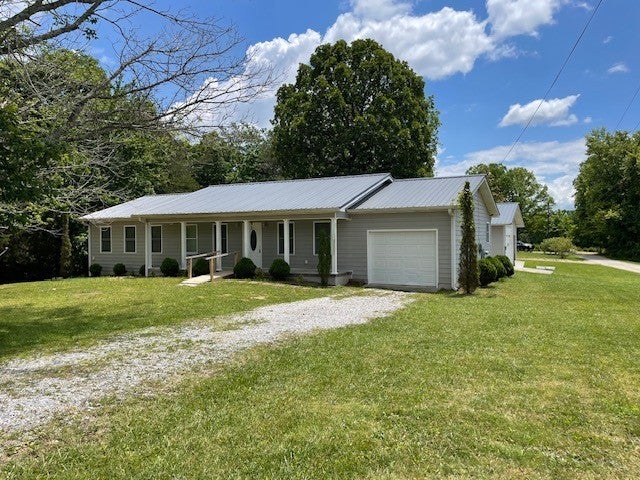$229,000
421 Fitchtown Rd,
Altamont
TN
37301
- 1,360 SqFt
- $168.38 / SqFt
Description of 421 Fitchtown Rd, Altamont
Schedule a VIRTUAL Tour
Sat
27
Apr
Sun
28
Apr
Mon
29
Apr
Tue
30
Apr
Wed
01
May
Thu
02
May
Fri
03
May
Sat
04
May
Sun
05
May
Mon
06
May
Tue
07
May
Wed
08
May
Thu
09
May
Fri
10
May
Sat
11
May
Essential Information
- MLS® #2510286
- Price$229,000
- Sold Price$220,000
- Bedrooms3
- Bathrooms1.50
- Full Baths1
- Half Baths1
- Square Footage1,360
- Acres1.03
- Year Built1994
- TypeResidential
- Sub-TypeSingle Family Residence
- StyleSplit Level
- StatusClosed
Community Information
- Address421 Fitchtown Rd
- SubdivisionOTHER
- CityAltamont
- CountyGrundy County, TN
- StateTN
- Zip Code37301
Amenities
- Parking Spaces1
- # of Garages1
- GaragesBasement
Interior
- Interior FeaturesCeiling Fan(s)
- HeatingCentral
- CoolingCentral Air
- # of Stories2
Appliances
Dishwasher, Microwave, Refrigerator
Exterior
- Lot DescriptionLevel
- RoofShingle
- ConstructionStone, Vinyl Siding
School Information
- ElementaryNorth Elementary
- MiddleNorth Elementary
- HighGrundy Co High School
Additional Information
- Date ListedApril 20th, 2023
- Days on Market
- Is AuctionN
FloorPlan
- Full Baths1
- Half Baths1
- Bedrooms3
Listing Details
- Listing Office:Re/max One, Llc
The data relating to real estate for sale on this web site comes in part from the Internet Data Exchange Program of RealTracs Solutions. Real estate listings held by brokerage firms other than The Ashton Real Estate Group of RE/MAX Advantage are marked with the Internet Data Exchange Program logo or thumbnail logo and detailed information about them includes the name of the listing brokers.
Disclaimer: All information is believed to be accurate but not guaranteed and should be independently verified. All properties are subject to prior sale, change or withdrawal.
 Copyright 2024 RealTracs Solutions.
Copyright 2024 RealTracs Solutions.
Listing information last updated on April 27th, 2024 at 4:09pm CDT.





 Copyright 2024 RealTracs Solutions.
Copyright 2024 RealTracs Solutions.
