$625,000
1041 Stirlingshire Dr,
Hendersonville
TN
37075
- 3,042 SqFt
- $205.46 / SqFt
Description of 1041 Stirlingshire Dr, Hendersonville
Schedule a VIRTUAL Tour
Wed
08
May
Thu
09
May
Fri
10
May
Sat
11
May
Sun
12
May
Mon
13
May
Tue
14
May
Wed
15
May
Thu
16
May
Fri
17
May
Sat
18
May
Sun
19
May
Mon
20
May
Tue
21
May
Wed
22
May
Essential Information
- MLS® #2445716
- Price$625,000
- Sold Price$615,000
- Bedrooms3
- Bathrooms2.50
- Full Baths2
- Half Baths1
- Square Footage3,042
- Acres0.93
- Year Built1989
- TypeResidential
- Sub-TypeSingle Family Residence
- StyleTraditional
- StatusClosed
Community Information
- Address1041 Stirlingshire Dr
- SubdivisionLong Hollow Pointe Sec 4
- CityHendersonville
- CountySumner County, TN
- StateTN
- Zip Code37075
Amenities
- Parking Spaces3
- # of Garages3
Garages
Attached - Side, Aggregate, Driveway
Interior
- HeatingCentral, Electric
- CoolingCentral Air, Gas
- FireplaceYes
- # of Fireplaces1
- # of Stories2
Interior Features
Ceiling Fan(s), High Speed Internet, Storage, Utility Connection, Walk-In Closet(s)
Appliances
Dishwasher, Disposal, Microwave, Refrigerator
Exterior
- Exterior FeaturesGarage Door Opener
- Lot DescriptionSloped
- RoofShingle
- ConstructionBrick, Vinyl Siding
School Information
- ElementaryBeech Elementary
- MiddleHunter Middle School
- HighBeech Sr High School
Additional Information
- Date ListedOctober 6th, 2022
- Days on Market
- Is AuctionN
FloorPlan
- Full Baths2
- Half Baths1
- Bedrooms3
The data relating to real estate for sale on this web site comes in part from the Internet Data Exchange Program of RealTracs Solutions. Real estate listings held by brokerage firms other than The Ashton Real Estate Group of RE/MAX Advantage are marked with the Internet Data Exchange Program logo or thumbnail logo and detailed information about them includes the name of the listing brokers.
Disclaimer: All information is believed to be accurate but not guaranteed and should be independently verified. All properties are subject to prior sale, change or withdrawal.
 Copyright 2024 RealTracs Solutions.
Copyright 2024 RealTracs Solutions.
Listing information last updated on May 8th, 2024 at 12:40pm CDT.


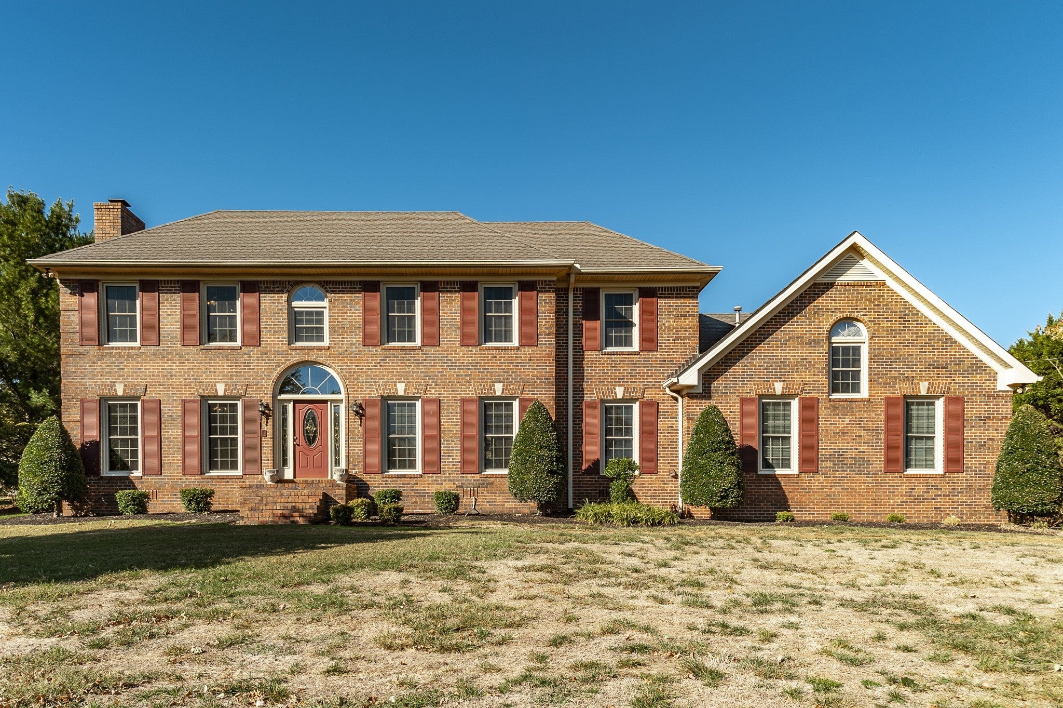

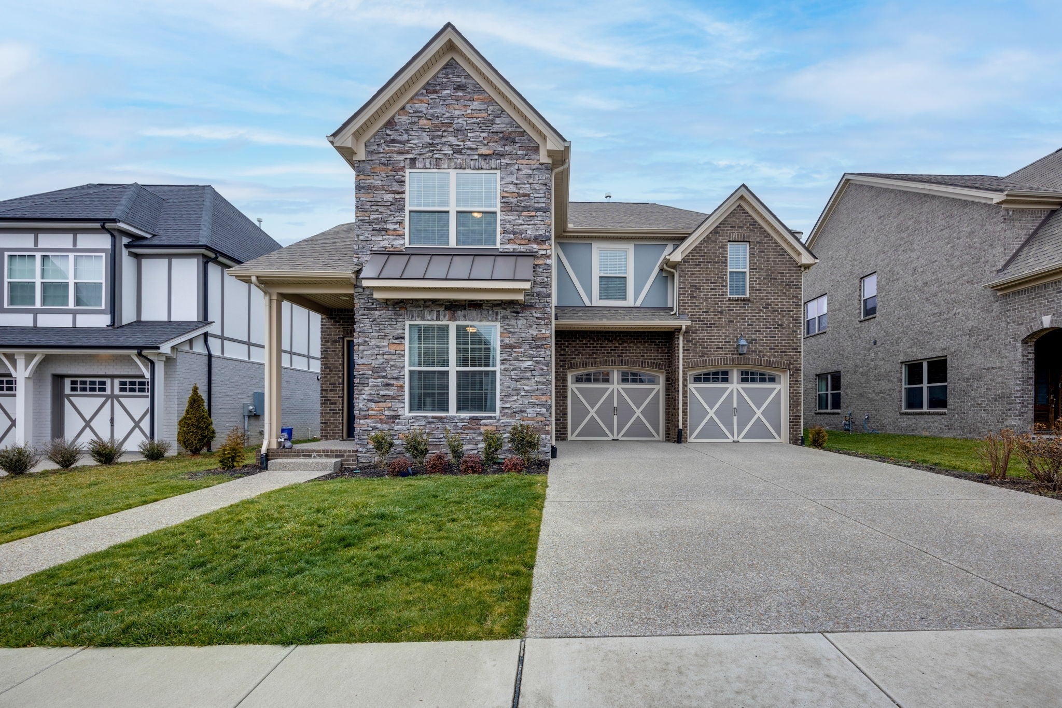

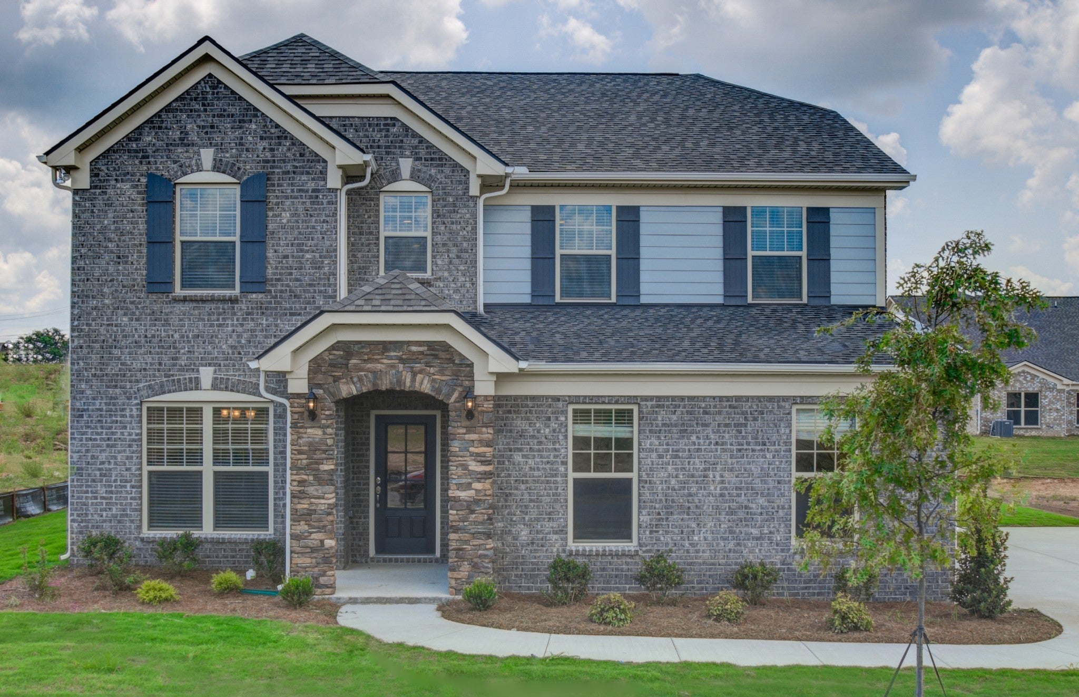

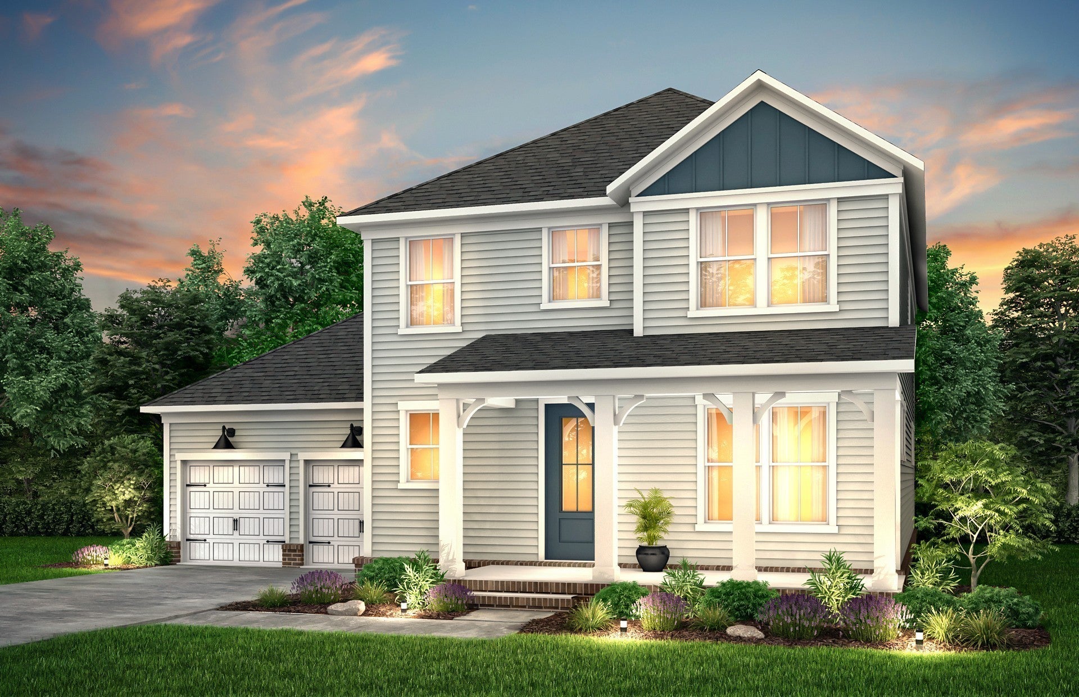
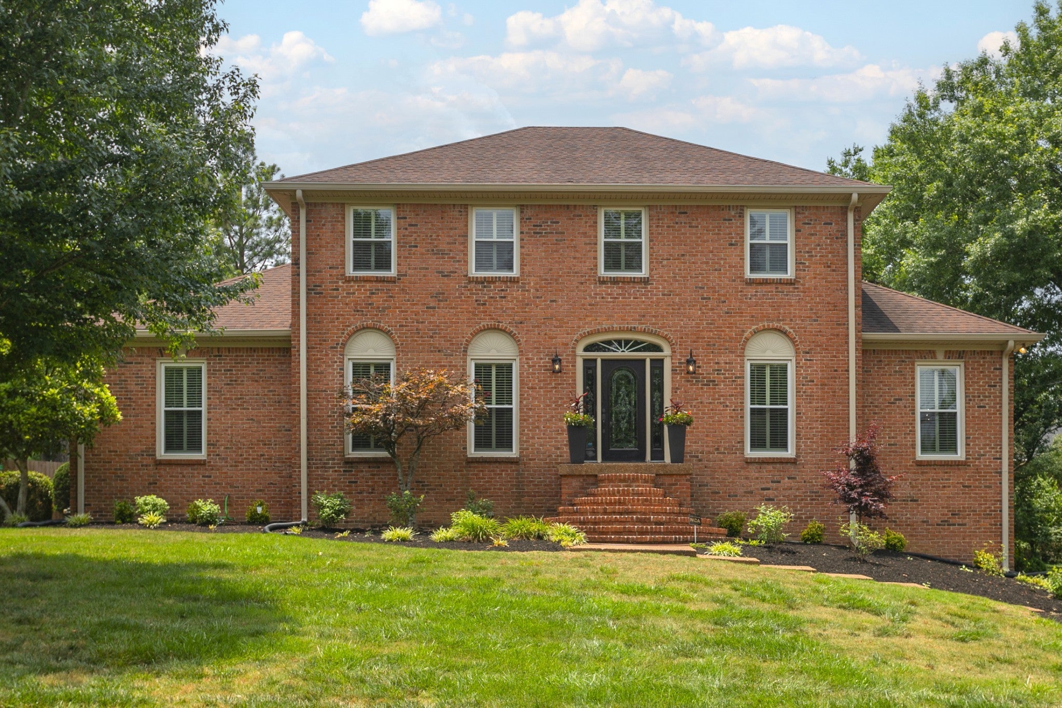
 Copyright 2024 RealTracs Solutions.
Copyright 2024 RealTracs Solutions.
