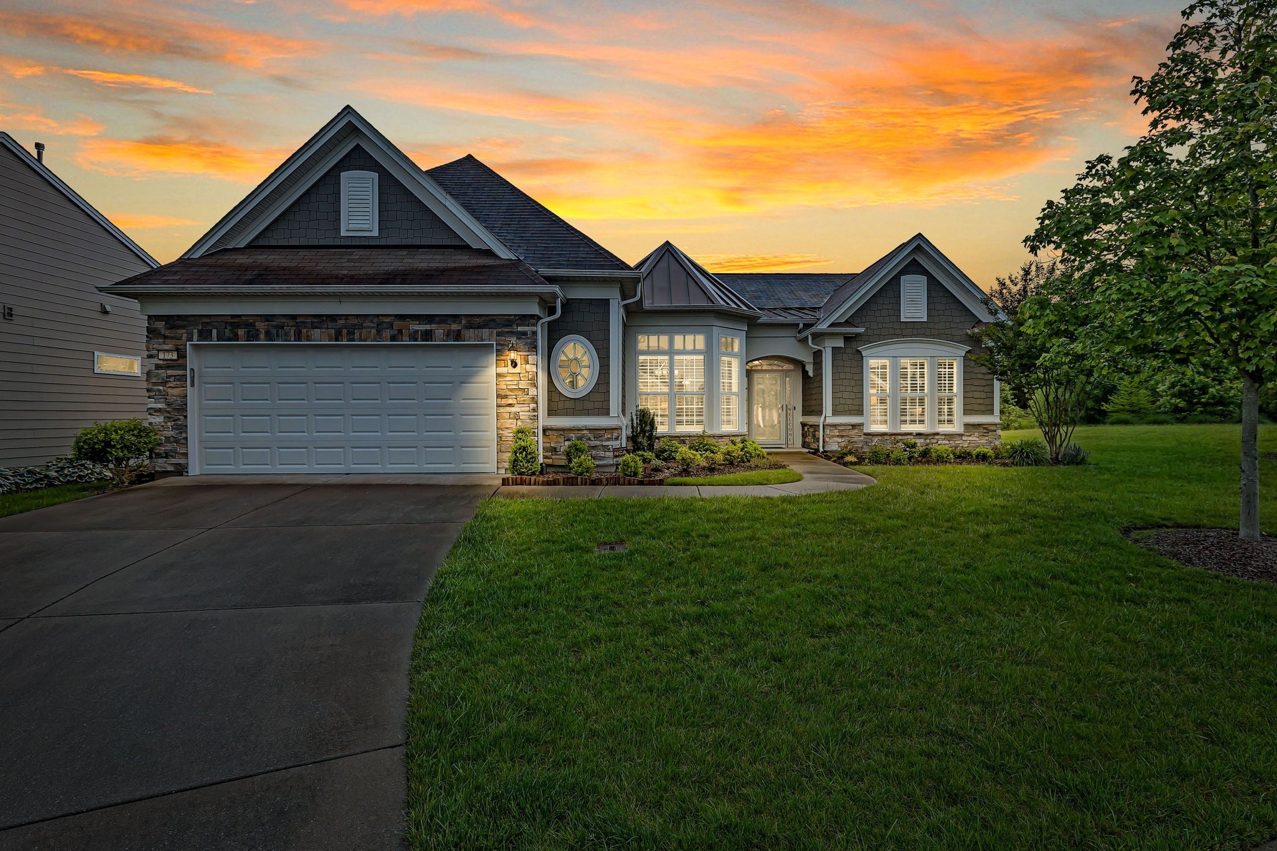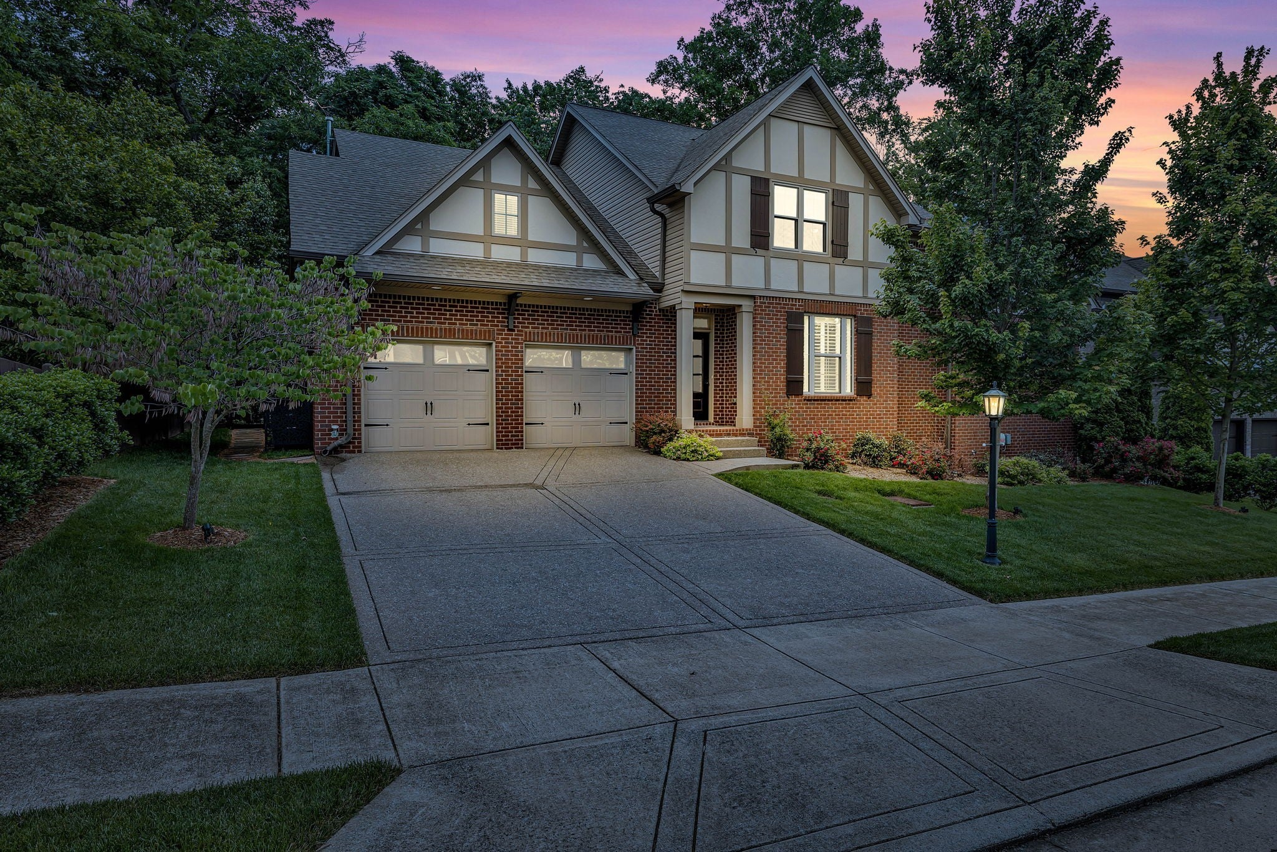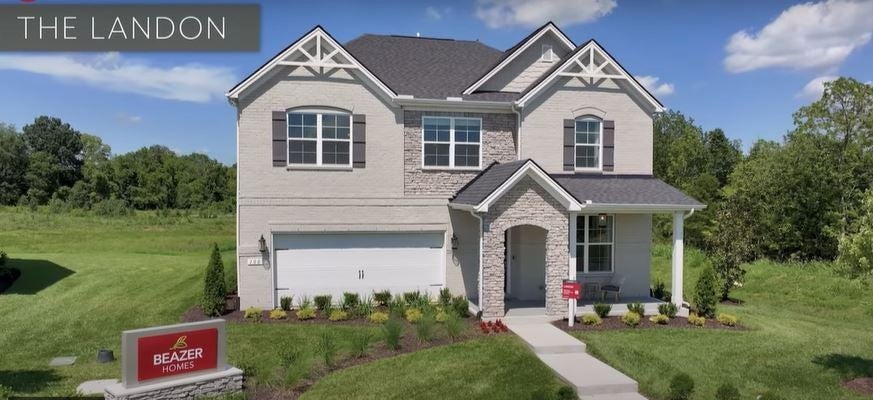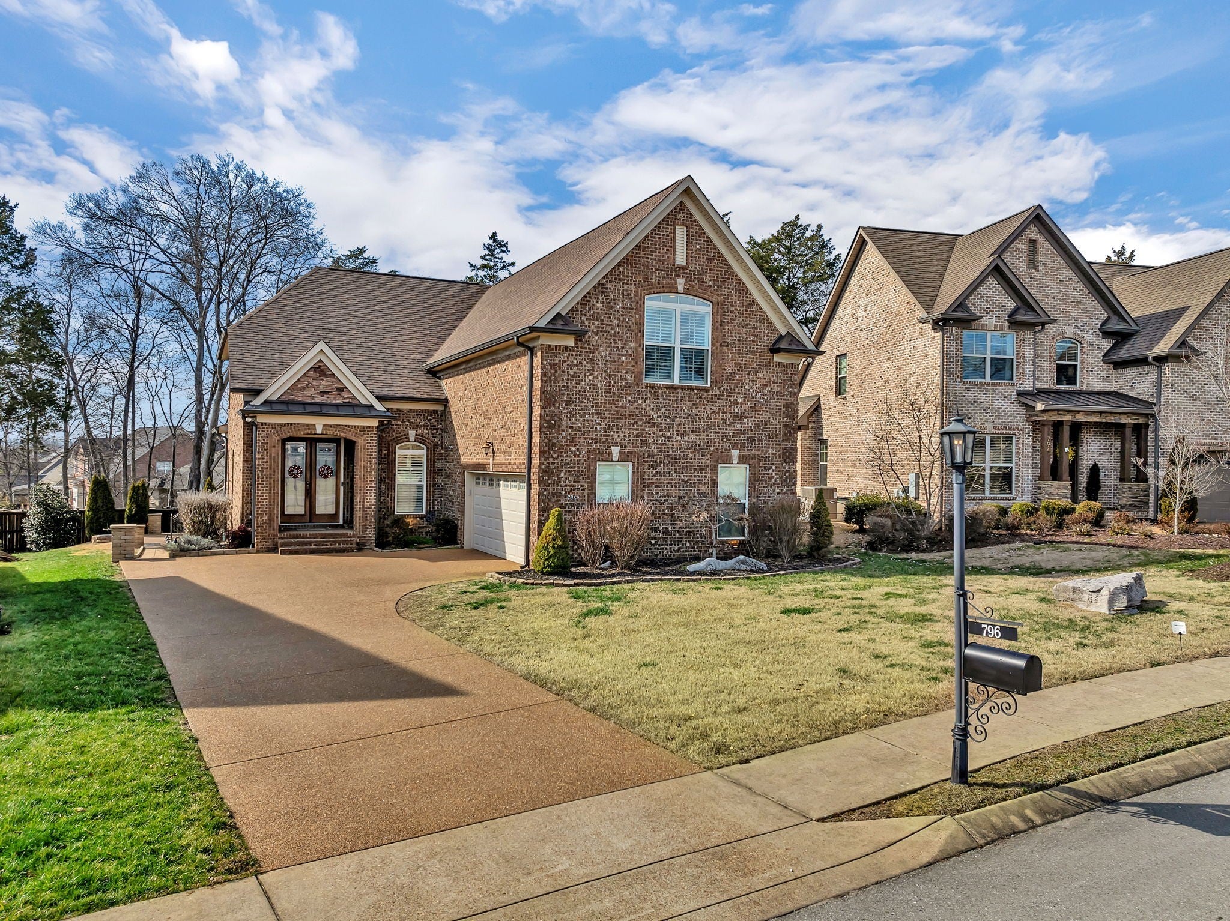Homes For Sale in Zip Code 37122
- Price: $809,000
- 173 Privateer Ln
- MLS #: 2652988
- Status: Coming Soon
- City: Mount Juliet
- Subdivision: Lake Providence Ph S2
- County: Wilson County, TN
- Bedrooms: 3
- Bathrooms: 2.50
- Type: Residential
- Elementary: Rutland Elementary
- Middle: Mt. Juliet Middle School
- High: Wilson Central High School
 Add as Favorite
Add as Favorite
- Price: $550,000
- 816 Ridgetop Dr
- MLS #: 2653079
- Status: For Sale
- City: Mount Juliet
- Subdivision: Poplar Ridge 4B
- County: Wilson County, TN
- Bedrooms: 3
- Bathrooms: 2.00
- Type: Residential
- Elementary: Rutland Elementary
- Middle: Gladeville Middle School
- High: Wilson Central High School
 Add as Favorite
Add as Favorite
- Price: $1,048,000
- 5212 Stewarts Ferry Pike
- MLS #: 2653230
- Status: Coming Soon
- City: Mount Juliet
- Subdivision: Robert Smith Prop
- County: Wilson County, TN
- Bedrooms: 3
- Bathrooms: 2.50
- Type: Residential
- Elementary: Gladeville Elementary
- Middle: Gladeville Middle School
- High: Wilson Central High School
 Add as Favorite
Add as Favorite
- Price: $599,900
- 2545 Hessey Pass
- MLS #: 2653253
- Status: For Sale
- City: Mount Juliet
- Subdivision: Lakeside Meadows
- County: Davidson County, TN
- Bedrooms: 4
- Bathrooms: 2.50
- Type: Residential
- Elementary: Ruby Major Elementary
- Middle: Donelson Middle
- High: McGavock Comp High School
 Add as Favorite
Add as Favorite
- Price: $755,000
- 721 Masters Way
- MLS #: 2652560
- Status: For Sale
- City: Mount Juliet
- Subdivision: Masters View
- County: Wilson County, TN
- Bedrooms: 5
- Bathrooms: 3.00
- Type: Residential
- Elementary: Gladeville Elementary
- Middle: Gladeville Middle School
- High: Wilson Central High School
 Add as Favorite
Add as Favorite
- Price: $602,990
- 2551 Pin High Dr
- MLS #: 2652629
- Status: For Sale
- City: Mount Juliet
- Subdivision: Windtree
- County: Wilson County, TN
- Bedrooms: 3
- Bathrooms: 2.50
- Type: Residential
- Elementary: W A Wright Elementary
- Middle: Mt. Juliet Middle School
- High: Green Hill High School
 Add as Favorite
Add as Favorite
- Price: $642,990
- 2884 Pin High Drive
- MLS #: 2652637
- Status: For Sale
- City: Mount Juliet
- Subdivision: Windtree
- County: Wilson County, TN
- Bedrooms: 4
- Bathrooms: 3.50
- Type: Residential
- Elementary: W A Wright Elementary
- Middle: Mt. Juliet Middle School
- High: Green Hill High School
 Add as Favorite
Add as Favorite
- Price: $682,990
- 230 Pin High Drive
- MLS #: 2652662
- Status: For Sale
- City: Mount Juliet
- Subdivision: Windtree
- County: Wilson County, TN
- Bedrooms: 4
- Bathrooms: 3.50
- Type: Residential
- Elementary: W A Wright Elementary
- Middle: Mt. Juliet Middle School
- High: Green Hill High School
 Add as Favorite
Add as Favorite
- Price: $1,089,000
- 165 Kathryn Adele Ln
- MLS #: 2651804
- Status: For Sale
- City: Mount Juliet
- Subdivision: Hickory Point Ph 2
- County: Wilson County, TN
- Bedrooms: 4
- Bathrooms: 3.50
- Type: Residential
- Elementary: West Elementary
- Middle: Mt. Juliet Middle School
- High: Mt. Juliet High School
 Add as Favorite
Add as Favorite
- Price: $699,999
- 796 Rolling Creek Dr
- MLS #: 2652124
- Status: For Sale
- City: Mount Juliet
- Subdivision: Stonehollow Sub Ph3 Sec4
- County: Wilson County, TN
- Bedrooms: 4
- Bathrooms: 3.00
- Type: Residential
- Elementary: Stoner Creek Elementary
- Middle: West Wilson Middle School
- High: Mt. Juliet High School
 Add as Favorite
Add as Favorite
The data relating to real estate for sale on this web site comes in part from the Internet Data Exchange Program of RealTracs Solutions. Real estate listings held by brokerage firms other than The Ashton Real Estate Group of RE/MAX Advantage are marked with the Internet Data Exchange Program logo or thumbnail logo and detailed information about them includes the name of the listing brokers.
Disclaimer: All information is believed to be accurate but not guaranteed and should be independently verified. All properties are subject to prior sale, change or withdrawal.
 Copyright 2024 RealTracs Solutions.
Copyright 2024 RealTracs Solutions.
Listing information last updated on May 16th, 2024 at 7:24am CDT.










