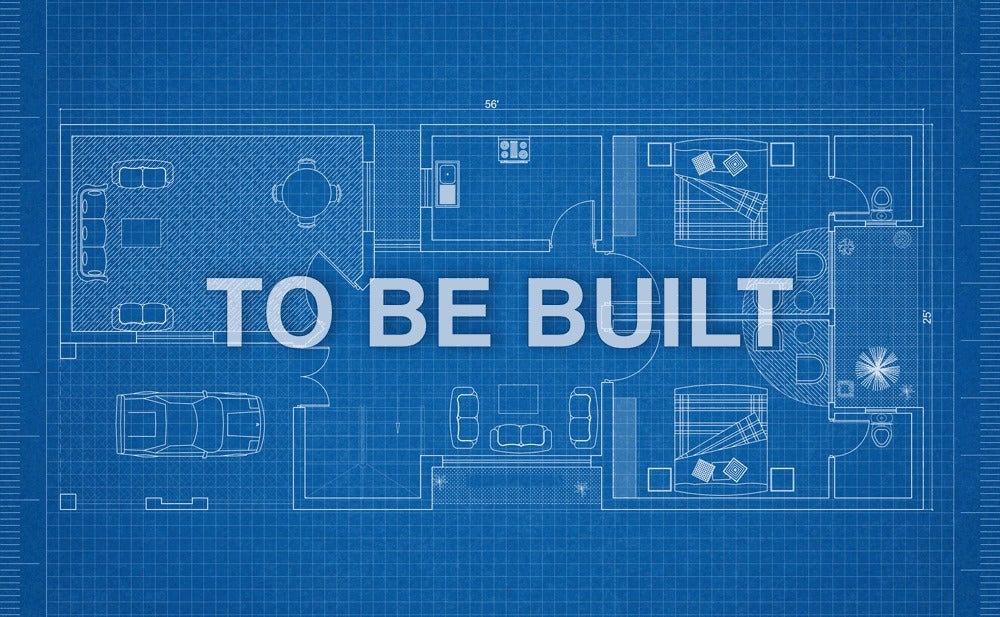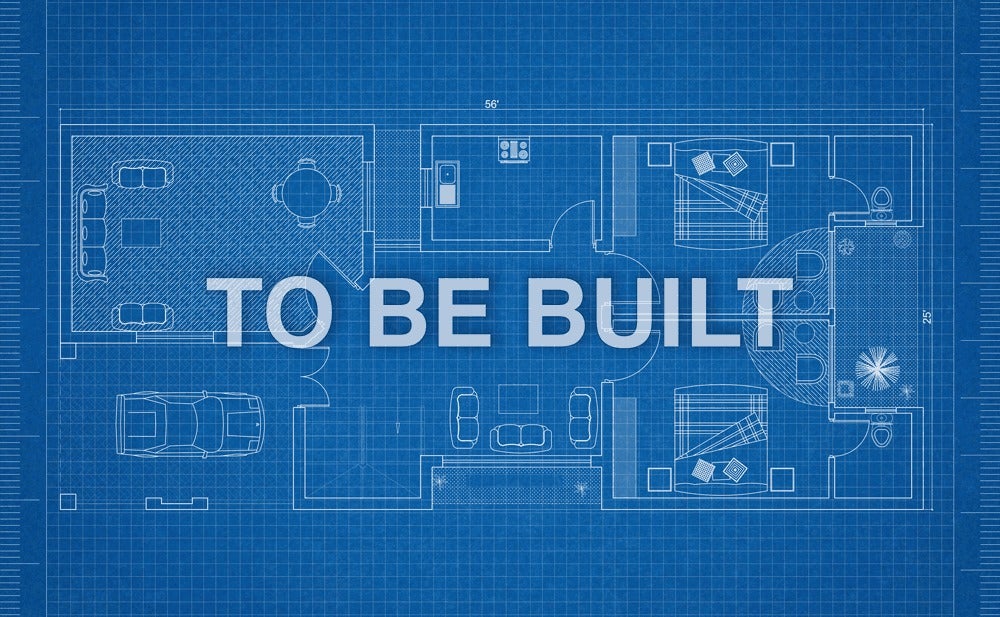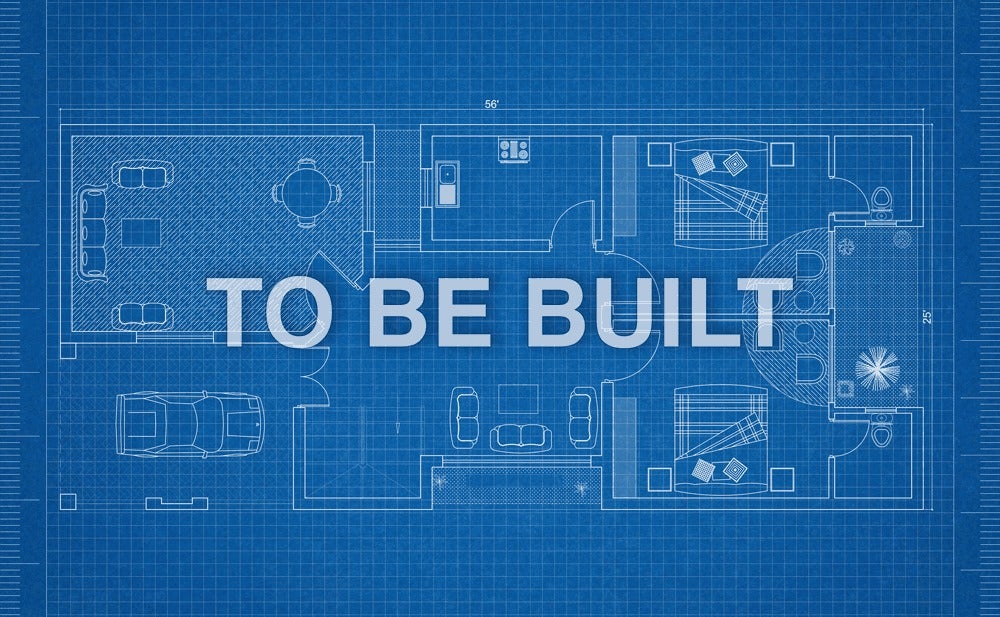Homes For Sale Kimbro Woods Murfreesboro
- Price: $453,079
- 3045 Community Circle
- MLS #: 2616928
- Status: Pending Sale (No Showings)
- City: Murfreesboro
- Subdivision: Kimbro Woods
- County: Rutherford County, TN
- Bedrooms: 3
- Bathrooms: 2.50
- Type: Residential
- Elementary: Salem Elementary School
- Middle: Rockvale Middle School
- High: Rockvale High School
 Add as Favorite
Add as Favorite
- Price: $453,079
- 3117 Holderwood Drive
- MLS #: 2613002
- Status: Under Contract (With Showings)
- City: Murfreesboro
- Subdivision: Kimbro Woods
- County: Rutherford County, TN
- Bedrooms: 3
- Bathrooms: 2.50
- Type: Residential
- Elementary: Salem Elementary School
- Middle: Rockvale Middle School
- High: Rockvale High School
 Add as Favorite
Add as Favorite
- Price: $502,469
- 3519 Shady Forest Drive
- MLS #: 2610361
- Status: Under Contract (With Showings)
- City: Murfreesboro
- Subdivision: Kimbro Woods
- County: Rutherford County, TN
- Bedrooms: 4
- Bathrooms: 2.50
- Type: Residential
- Elementary: Salem Elementary School
- Middle: Rockvale Middle School
- High: Rockvale High School
 Add as Favorite
Add as Favorite
The data relating to real estate for sale on this web site comes in part from the Internet Data Exchange Program of RealTracs Solutions. Real estate listings held by brokerage firms other than The Ashton Real Estate Group of RE/MAX Advantage are marked with the Internet Data Exchange Program logo or thumbnail logo and detailed information about them includes the name of the listing brokers.
Disclaimer: All information is believed to be accurate but not guaranteed and should be independently verified. All properties are subject to prior sale, change or withdrawal.
 Copyright 2024 RealTracs Solutions.
Copyright 2024 RealTracs Solutions.
Listing information last updated on May 12th, 2024 at 10:39pm CDT.



