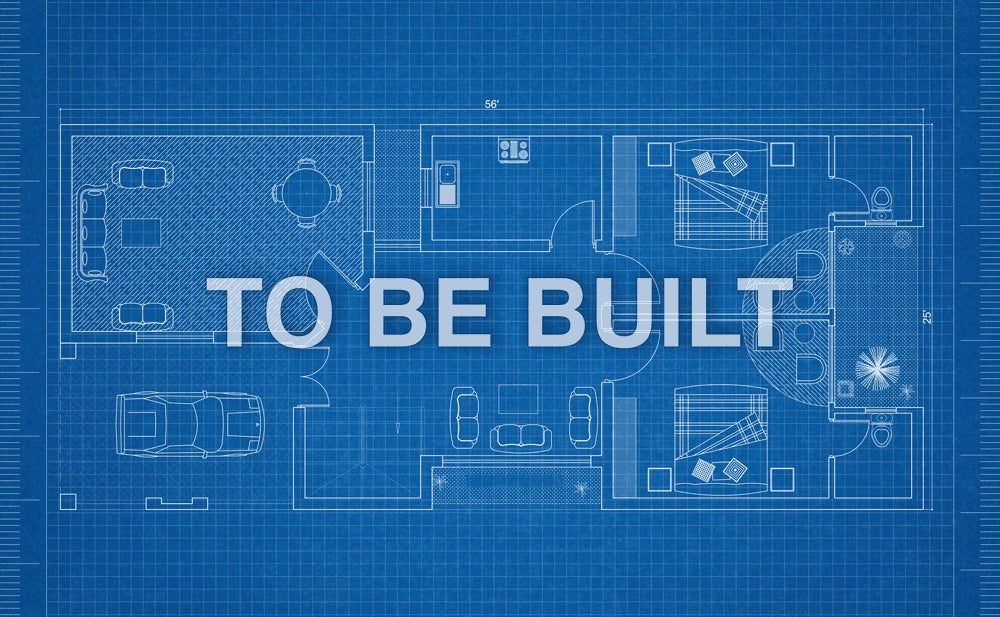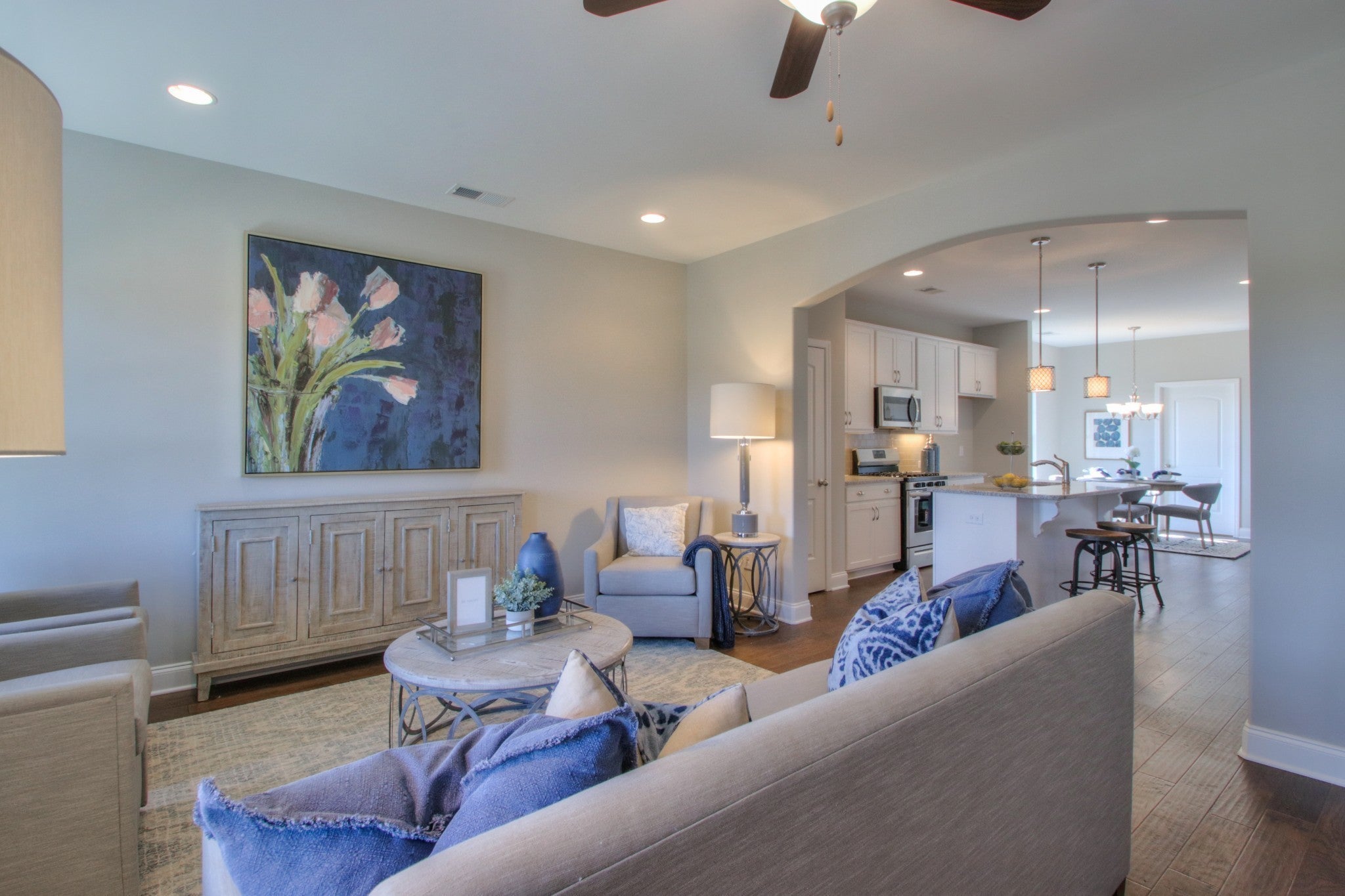Homes for Sale Built by Goodall Homes
- Price: $464,462
- 410 Triple Crown Circle
- MLS #: 2604212
- Status: Pending Sale (No Showings)
- City: Gallatin
- Subdivision: Kensington Downs
- County: Sumner County, TN
- Bedrooms: 3
- Bathrooms: 2.50
- Type: Residential
- Elementary: Station Camp Elementary
- Middle: Station Camp Middle School
- High: Station Camp High School
 Add as Favorite
Add as Favorite
- Price: $319,990
- 753 Coburg St
- MLS #: 2602134
- Status: Pending Sale (No Showings)
- City: Gallatin
- Subdivision: The Knoll at Fairvue
- County: Sumner County, TN
- Bedrooms: 3
- Bathrooms: 2.50
- Type: Residential
- Elementary: Howard Elementary
- Middle: Rucker Stewart Middle
- High: Gallatin Senior High School
 Add as Favorite
Add as Favorite
- Price: $479,390
- 358 Triple Crown Circle
- MLS #: 2406930
- Status: Pending Sale (No Showings)
- City: Gallatin
- Subdivision: Kensington Downs
- County: Sumner County, TN
- Bedrooms: 4
- Bathrooms: 2.50
- Type: Residential
- Elementary: Station Camp Elementary
- Middle: Station Camp Middle School
- High: Station Camp High School
 Add as Favorite
Add as Favorite
The data relating to real estate for sale on this web site comes in part from the Internet Data Exchange Program of RealTracs Solutions. Real estate listings held by brokerage firms other than The Ashton Real Estate Group of RE/MAX Advantage are marked with the Internet Data Exchange Program logo or thumbnail logo and detailed information about them includes the name of the listing brokers.
Disclaimer: All information is believed to be accurate but not guaranteed and should be independently verified. All properties are subject to prior sale, change or withdrawal.
 Copyright 2024 RealTracs Solutions.
Copyright 2024 RealTracs Solutions.
Listing information last updated on May 20th, 2024 at 12:39am CDT.



