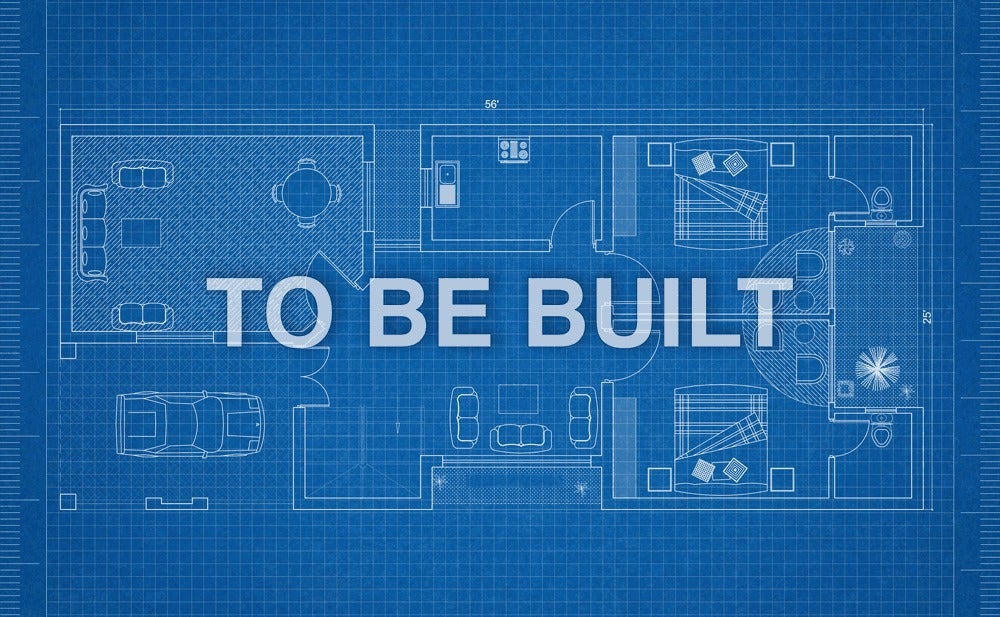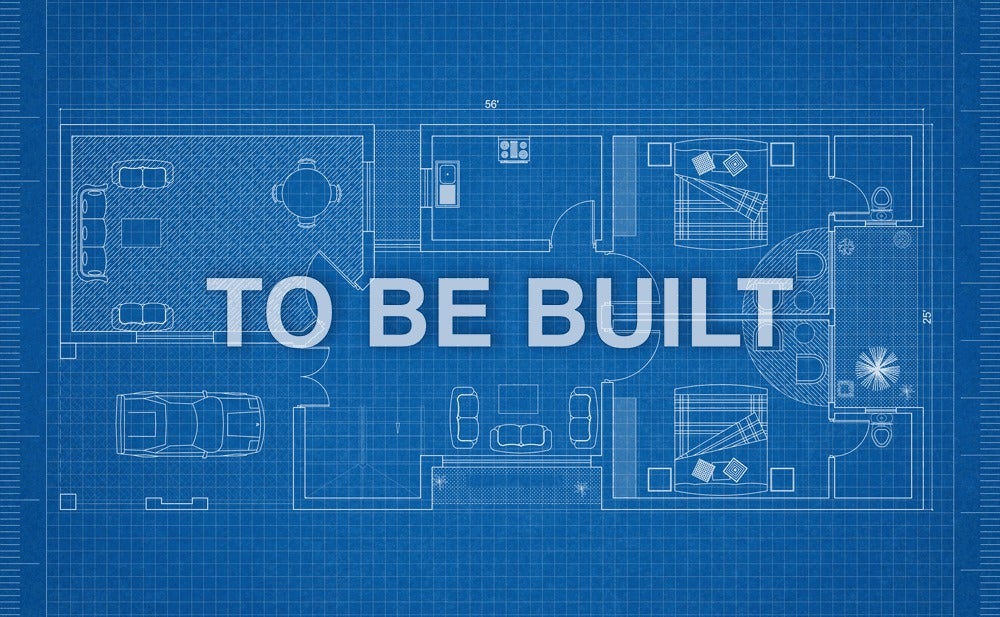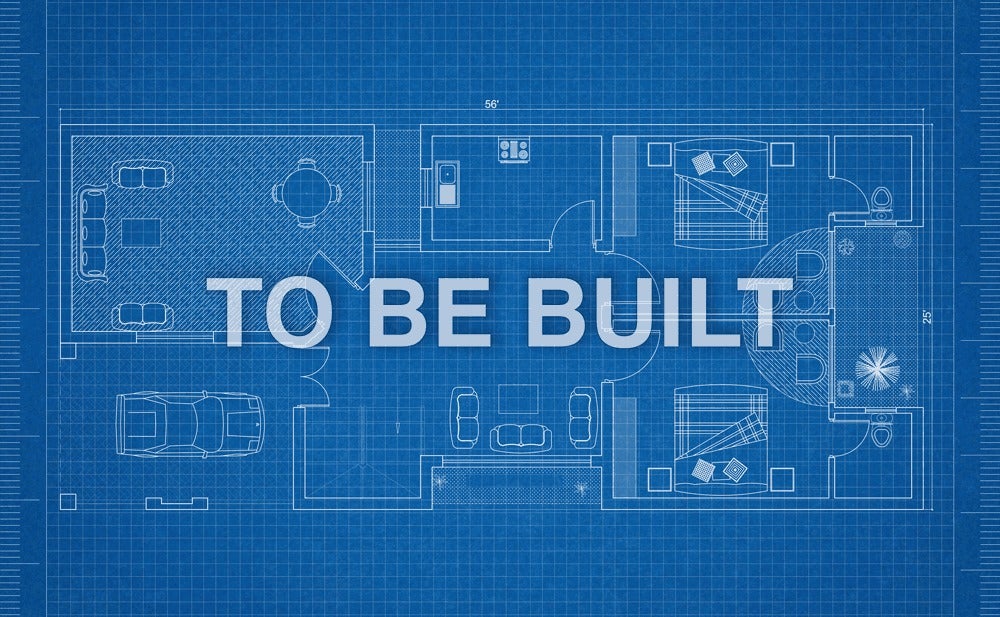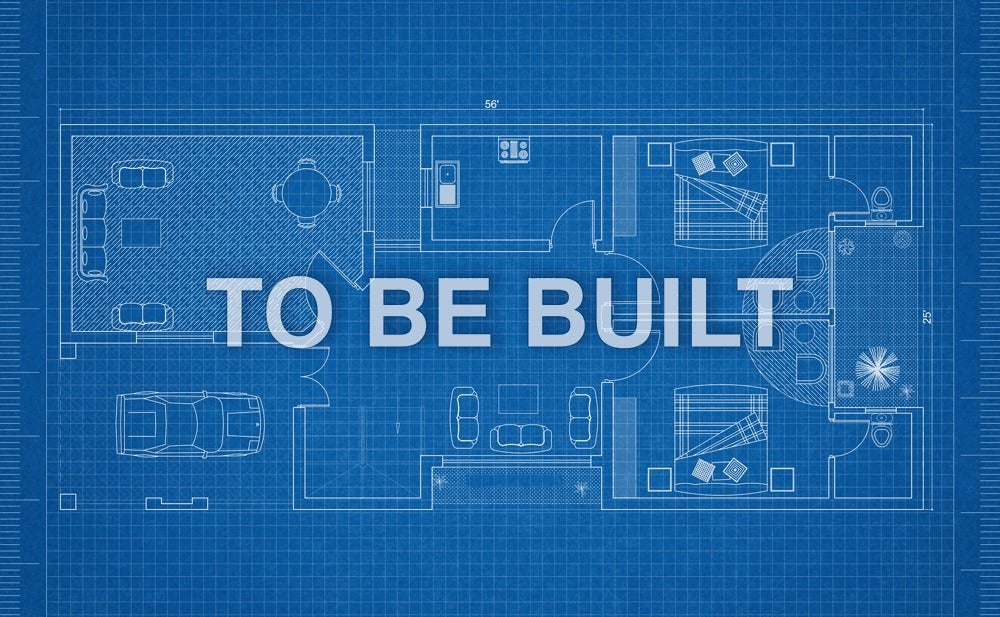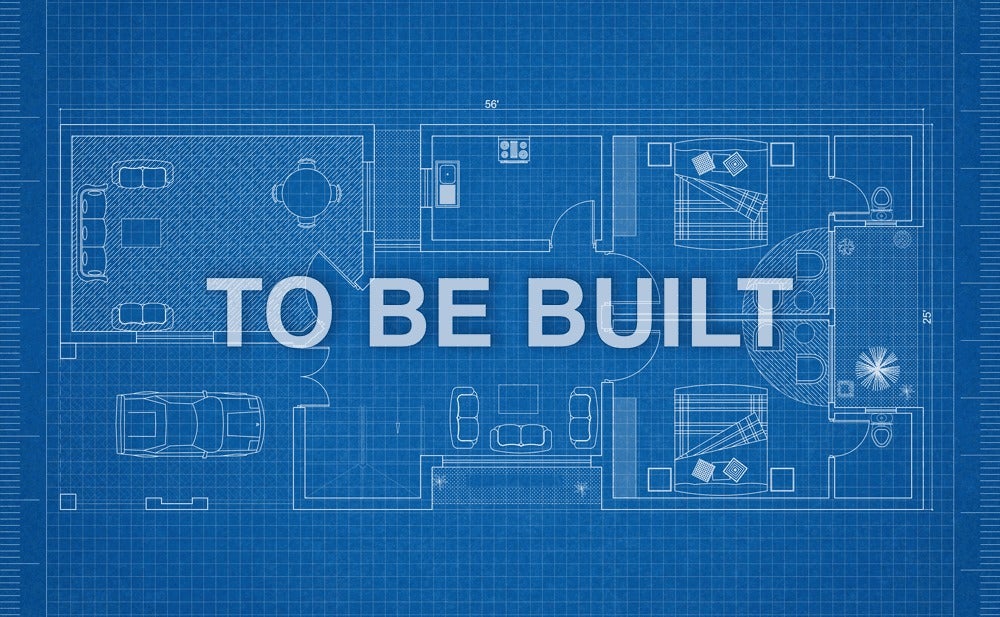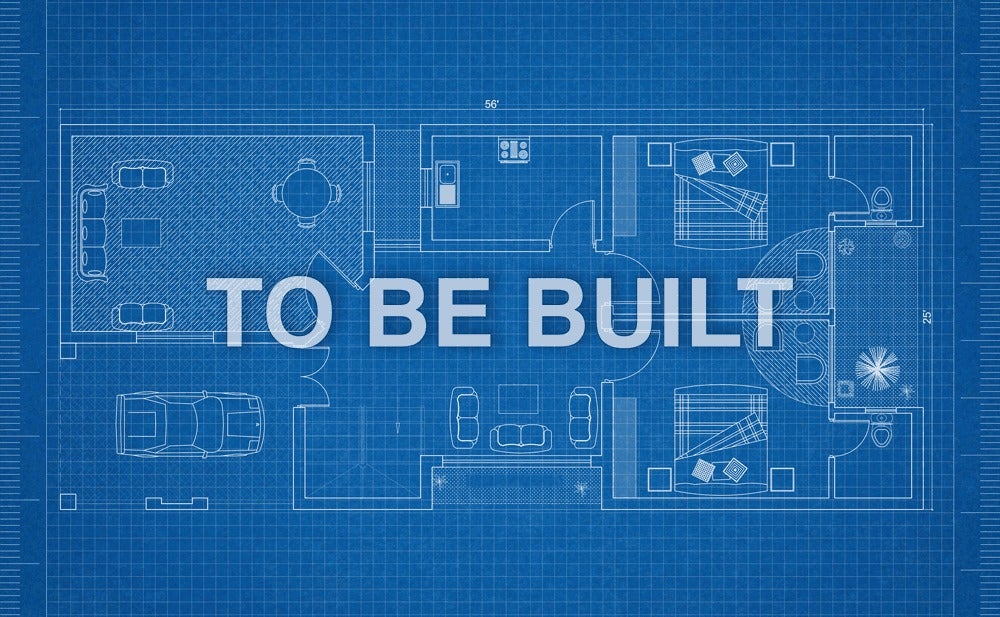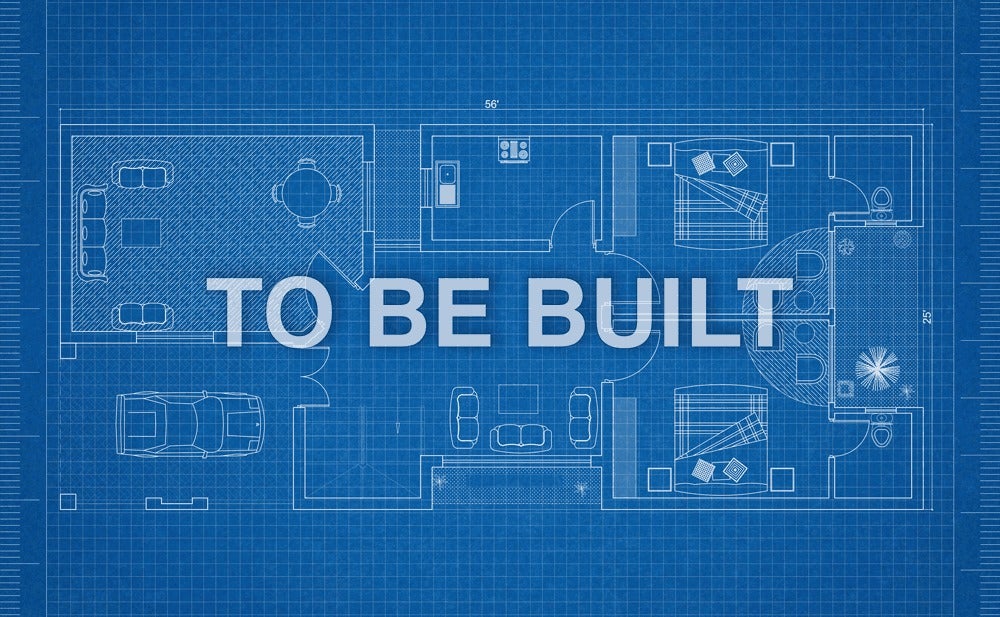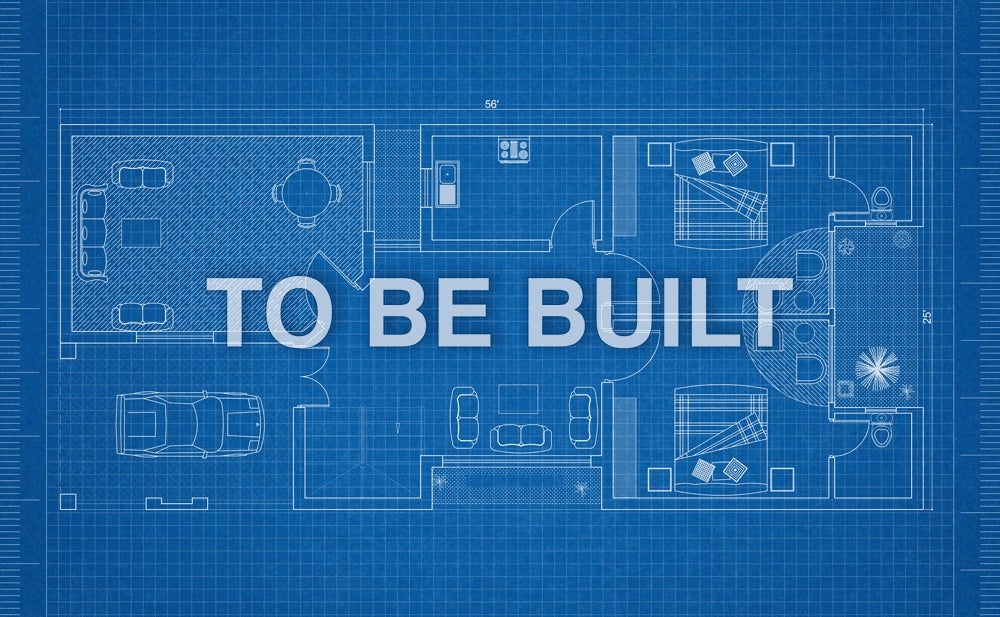New Homes For Sale in Arrington Tennessee, $800,000 - $900,000
| All Listings | Under $100,000 | $700,000 - $800,000 |
| $800,000 - $900,000 | $900,000 - $1,000,000 | $1,000,000 - $2,000,000 |
| $2,000,000 - $5,000,000 |
- Price: $842,615
- 7708 Second Fiddle Lane
- MLS #: 2633896
- Status: Pending Sale (No Showings)
- City: Arrington
- Subdivision: Fiddlers Glen
- County: Williamson County, TN
- Bedrooms: 4
- Bathrooms: 2.50
- Type: Residential
- Elementary: Arrington Elementary School
- Middle: Fred J Page Middle School
- High: Fred J Page High School
 Add as Favorite
Add as Favorite
- Price: $884,900
- 5201 High Park Hill Dr
- MLS #: 2621376
- Status: Pending Sale (No Showings)
- City: Arrington
- Subdivision: High Park Hill
- County: Williamson County, TN
- Bedrooms: 4
- Bathrooms: 3.50
- Type: Residential
- Elementary: Arrington Elementary School
- Middle: Fred J Page Middle School
- High: Fred J Page High School
 Add as Favorite
Add as Favorite
- Price: $860,990
- 7294 Fiddlers Glen Drive
- MLS #: 2617520
- Status: Pending Sale (No Showings)
- City: Arrington
- Subdivision: Fiddlers Glen
- County: Williamson County, TN
- Bedrooms: 4
- Bathrooms: 3.50
- Type: Residential
- Elementary: Arrington Elementary School
- Middle: Fred J Page Middle School
- High: Fred J Page High School
 Add as Favorite
Add as Favorite
- Price: $885,000
- 1069 Pine Creek Drive
- MLS #: 2616202
- Status: Pending Sale (No Showings)
- City: Arrington
- Subdivision: Pine Creek
- County: Williamson County, TN
- Bedrooms: 5
- Bathrooms: 3.50
- Type: Residential
- Elementary: Arrington Elementary School
- Middle: Fred J Page Middle School
- High: Fred J Page High School
 Add as Favorite
Add as Favorite
- Price: $849,260
- 1270 Galloping Hill Way
- MLS #: 2614992
- Status: Pending Sale (No Showings)
- City: Arrington
- Subdivision: Pine Creek
- County: Williamson County, TN
- Bedrooms: 5
- Bathrooms: 4.50
- Type: Residential
- Elementary: Arrington Elementary School
- Middle: Fred J Page Middle School
- High: Fred J Page High School
 Add as Favorite
Add as Favorite
- Price: $820,900
- 5093 High Park Hill Dr
- MLS #: 2614595
- Status: Pending Sale (No Showings)
- City: Arrington
- Subdivision: High Park Hill
- County: Williamson County, TN
- Bedrooms: 4
- Bathrooms: 4.00
- Type: Residential
- Elementary: Arrington Elementary School
- Middle: Fred J Page Middle School
- High: Fred J Page High School
 Add as Favorite
Add as Favorite
- Price: $860,000
- 7748 Second Fiddle Way
- MLS #: 2613749
- Status: Pending Sale (No Showings)
- City: Arrington
- Subdivision: Fiddlers Glen
- County: Williamson County, TN
- Bedrooms: 3
- Bathrooms: 2.50
- Type: Residential
- Elementary: Arrington Elementary School
- Middle: Fred J Page Middle School
- High: Fred J Page High School
 Add as Favorite
Add as Favorite
- Price: $874,000
- 7784 Second Fiddle Way
- MLS #: 2608372
- Status: Pending Sale (No Showings)
- City: Arrington
- Subdivision: Fiddlers Glen
- County: Williamson County, TN
- Bedrooms: 3
- Bathrooms: 2.50
- Type: Residential
- Elementary: Arrington Elementary School
- Middle: Fred J Page Middle School
- High: Fred J Page High School
 Add as Favorite
Add as Favorite
- Price: $842,990
- 7230 Fiddlers Glen Drive
- MLS #: 2604341
- Status: Pending Sale (No Showings)
- City: Arrington
- Subdivision: Fiddlers Glen
- County: Williamson County, TN
- Bedrooms: 4
- Bathrooms: 2.50
- Type: Residential
- Elementary: Arrington Elementary School
- Middle: Fred J Page Middle School
- High: Fred J Page High School
 Add as Favorite
Add as Favorite
- Price: $895,965
- 1080 Pine Creek Drive
- MLS #: 2603496
- Status: Pending Sale (No Showings)
- City: Arrington
- Subdivision: Pine Creek
- County: Williamson County, TN
- Bedrooms: 5
- Bathrooms: 4.50
- Type: Residential
- Elementary: College Grove Elementary
- Middle: Fred J Page Middle School
- High: Fred J Page High School
 Add as Favorite
Add as Favorite
The data relating to real estate for sale on this web site comes in part from the Internet Data Exchange Program of RealTracs Solutions. Real estate listings held by brokerage firms other than The Ashton Real Estate Group of RE/MAX Advantage are marked with the Internet Data Exchange Program logo or thumbnail logo and detailed information about them includes the name of the listing brokers.
Disclaimer: All information is believed to be accurate but not guaranteed and should be independently verified. All properties are subject to prior sale, change or withdrawal.
 Copyright 2024 RealTracs Solutions.
Copyright 2024 RealTracs Solutions.
Listing information last updated on April 27th, 2024 at 7:09pm CDT.

