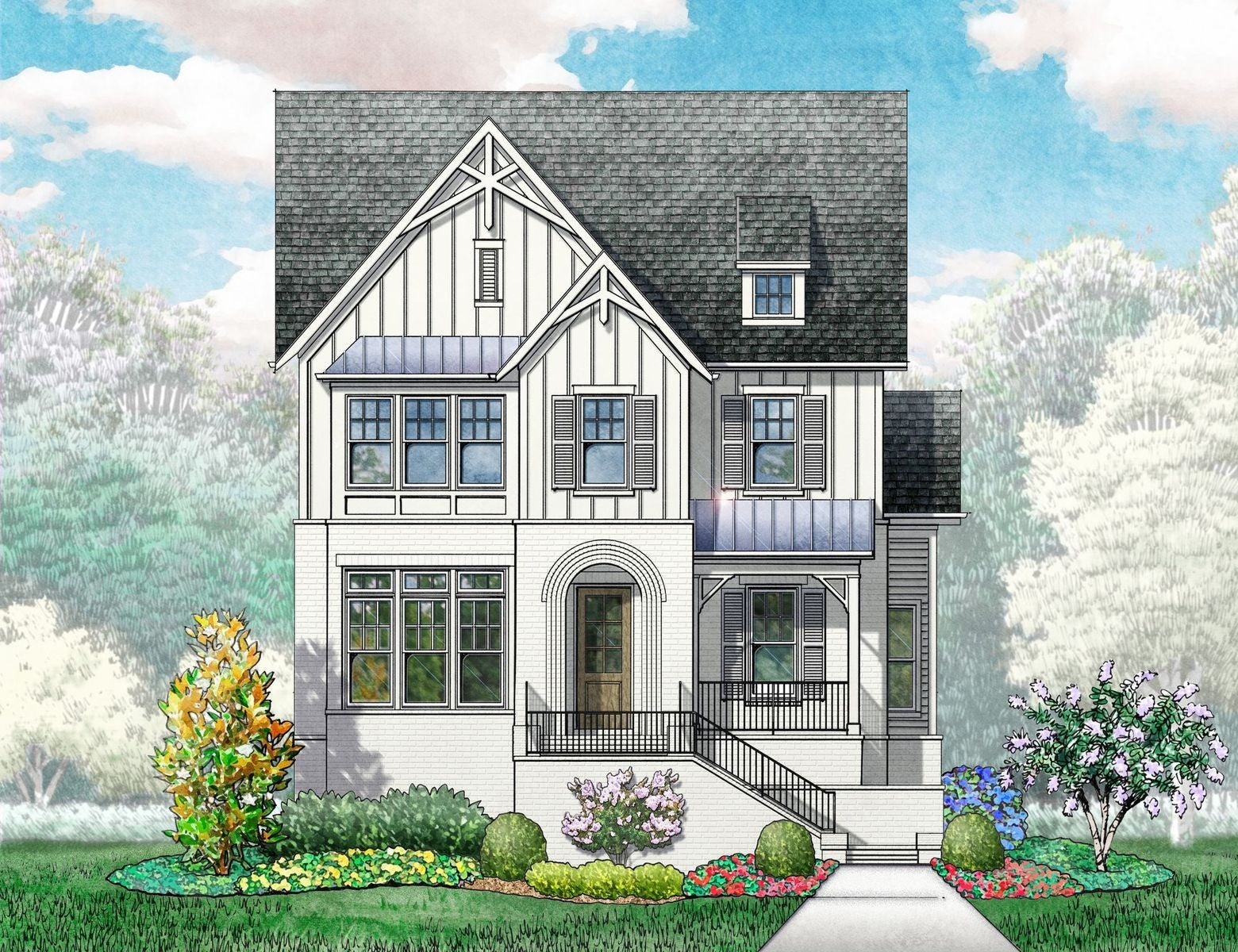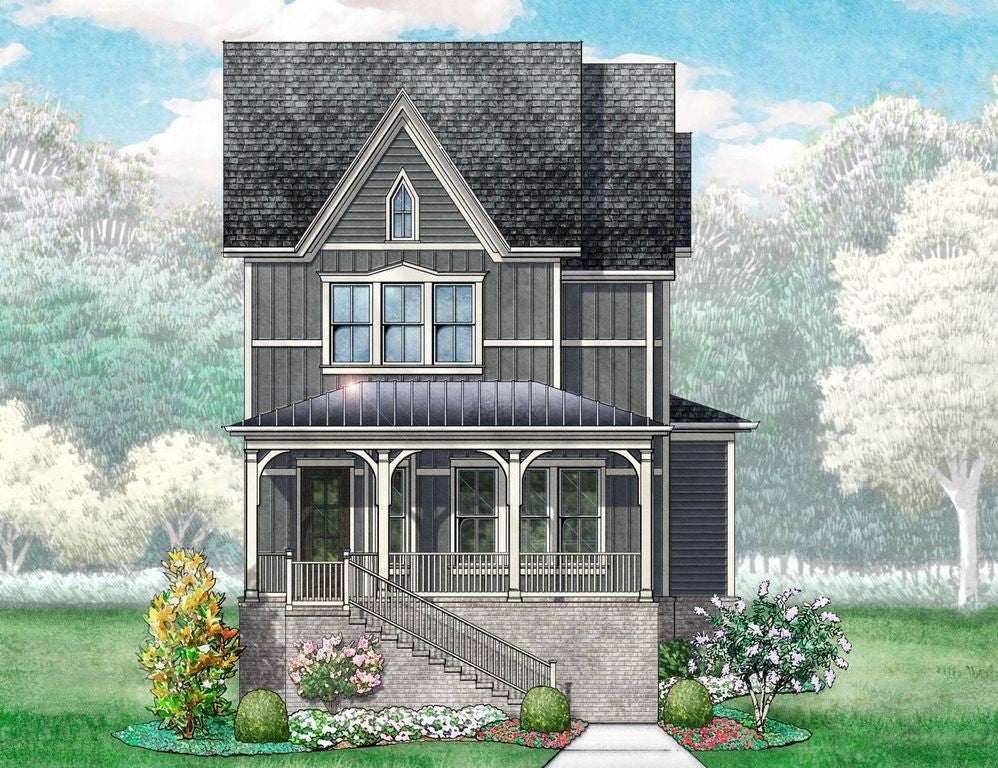Homes for Sale Built by Ford Custom Classic Homes
- Price: $1,877,610
- 1025 William Street Lot 2414
- MLS #: 2583580
- Status: For Sale
- City: Franklin
- Subdivision: Westhaven
- County: Williamson County, TN
- Bedrooms: 5
- Bathrooms: 5.00
- Type: Residential
- Elementary: Pearre Creek Elementary School
- Middle: Hillsboro Elementary/ Middle School
- High: Independence High School
 Add as Favorite
Add as Favorite
- Price: $4,207,930
- 9323 Joslin Court
- MLS #: 2571404
- Status: For Sale
- City: Brentwood
- Subdivision: Witherspoon
- County: Williamson County, TN
- Bedrooms: 5
- Bathrooms: 6.00
- Type: Residential
- Elementary: Crockett Elementary
- Middle: Woodland Middle School
- High: Ravenwood High School
 Add as Favorite
Add as Favorite
- Price: $1,251,403
- 1038 Conar Street Lot #2364
- MLS #: 2541281
- Status: For Sale
- City: Franklin
- Subdivision: WESTHAVEN
- County: Williamson County, TN
- Bedrooms: 4
- Bathrooms: 3.50
- Type: Residential
- Elementary: Pearre Creek Elementary School
- Middle: Hillsboro Elementary/ Middle School
- High: Independence High School
 Add as Favorite
Add as Favorite
The data relating to real estate for sale on this web site comes in part from the Internet Data Exchange Program of RealTracs Solutions. Real estate listings held by brokerage firms other than The Ashton Real Estate Group of RE/MAX Advantage are marked with the Internet Data Exchange Program logo or thumbnail logo and detailed information about them includes the name of the listing brokers.
Disclaimer: All information is believed to be accurate but not guaranteed and should be independently verified. All properties are subject to prior sale, change or withdrawal.
 Copyright 2024 RealTracs Solutions.
Copyright 2024 RealTracs Solutions.
Listing information last updated on June 12th, 2024 at 12:24pm CDT.



