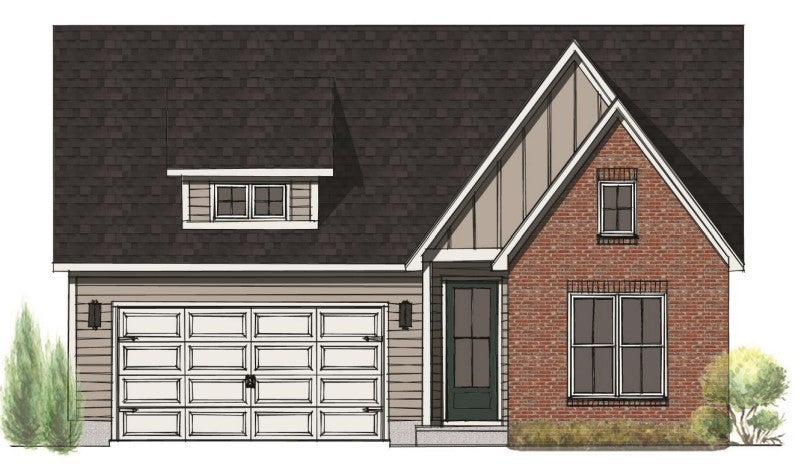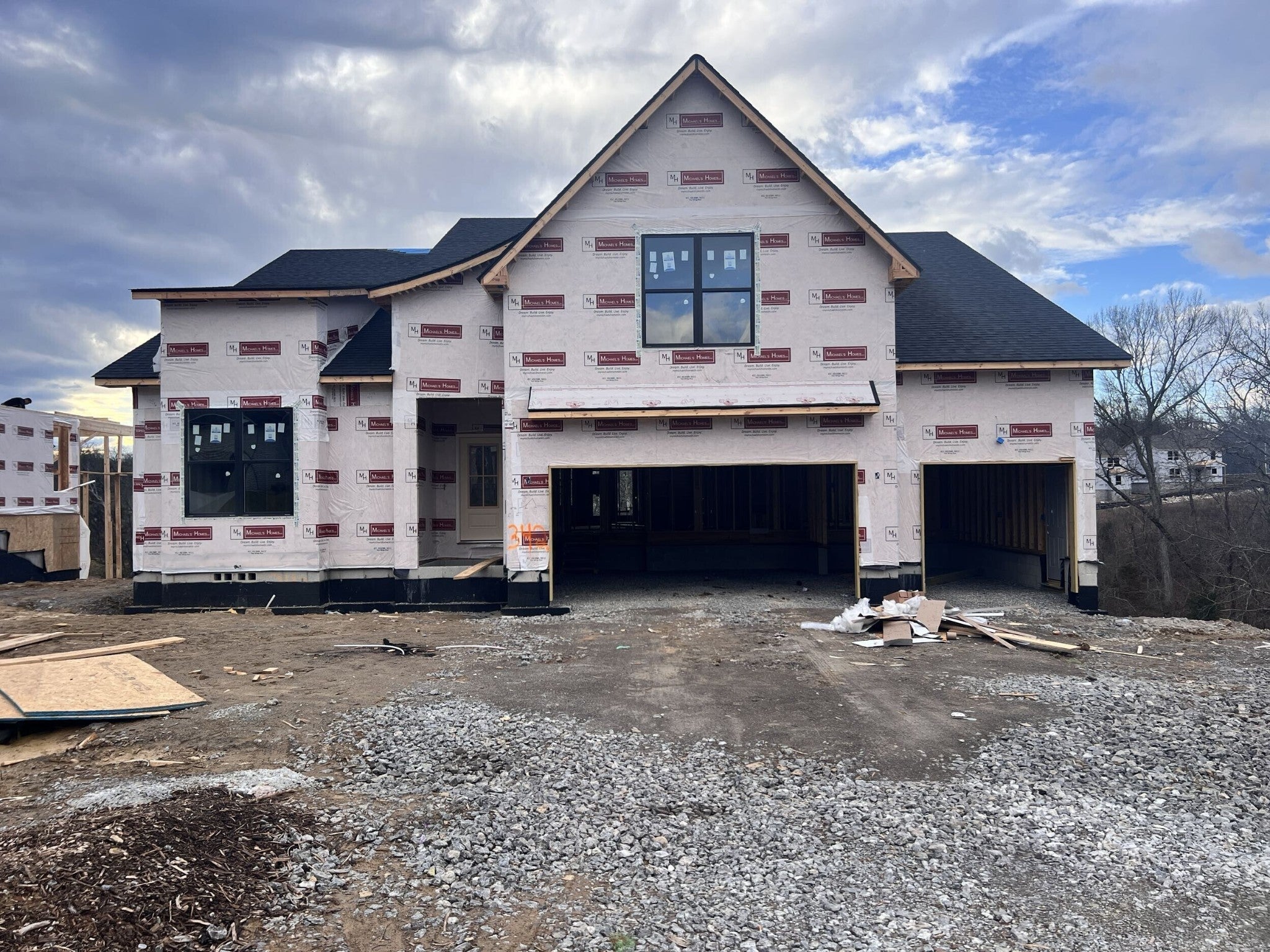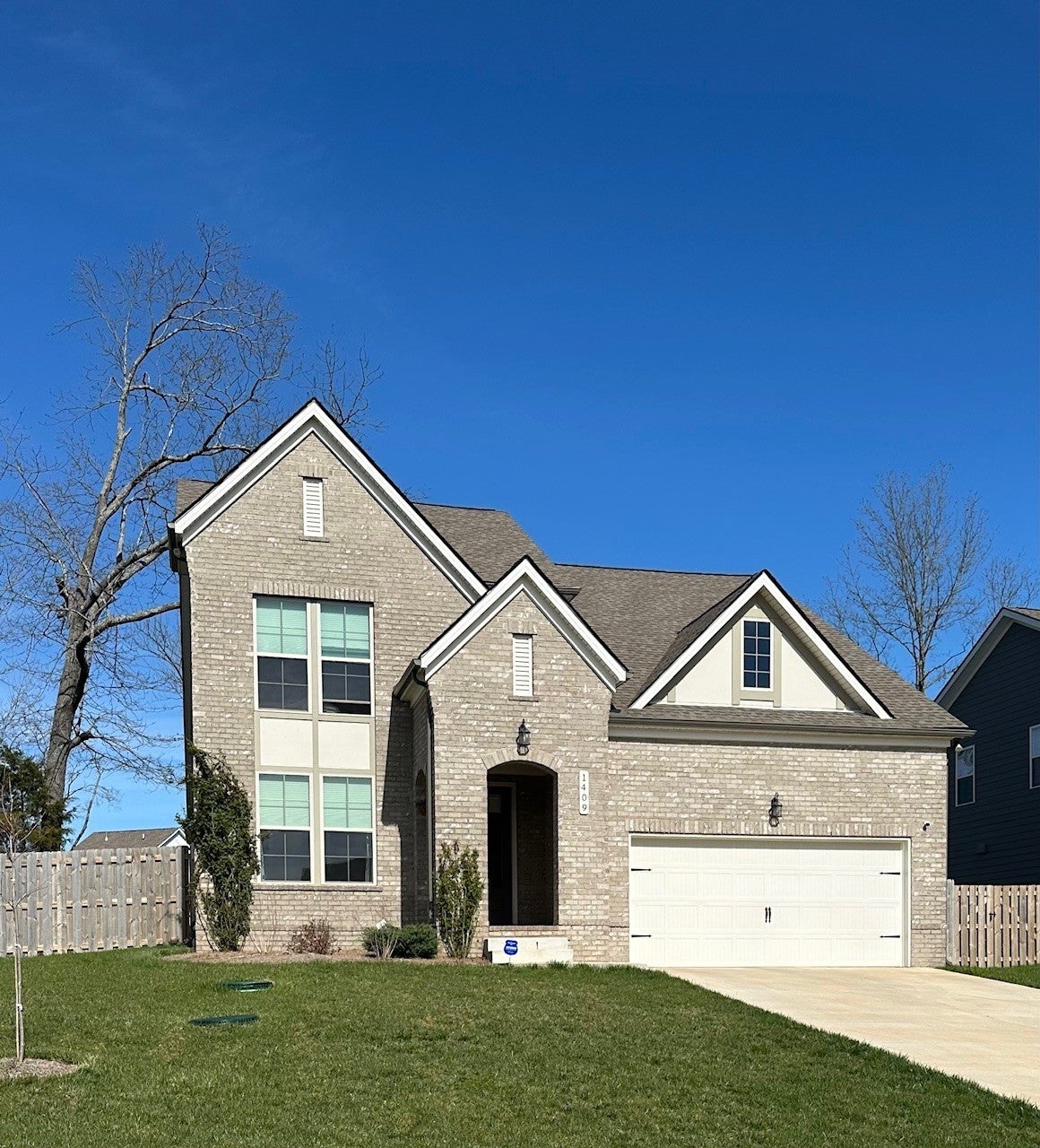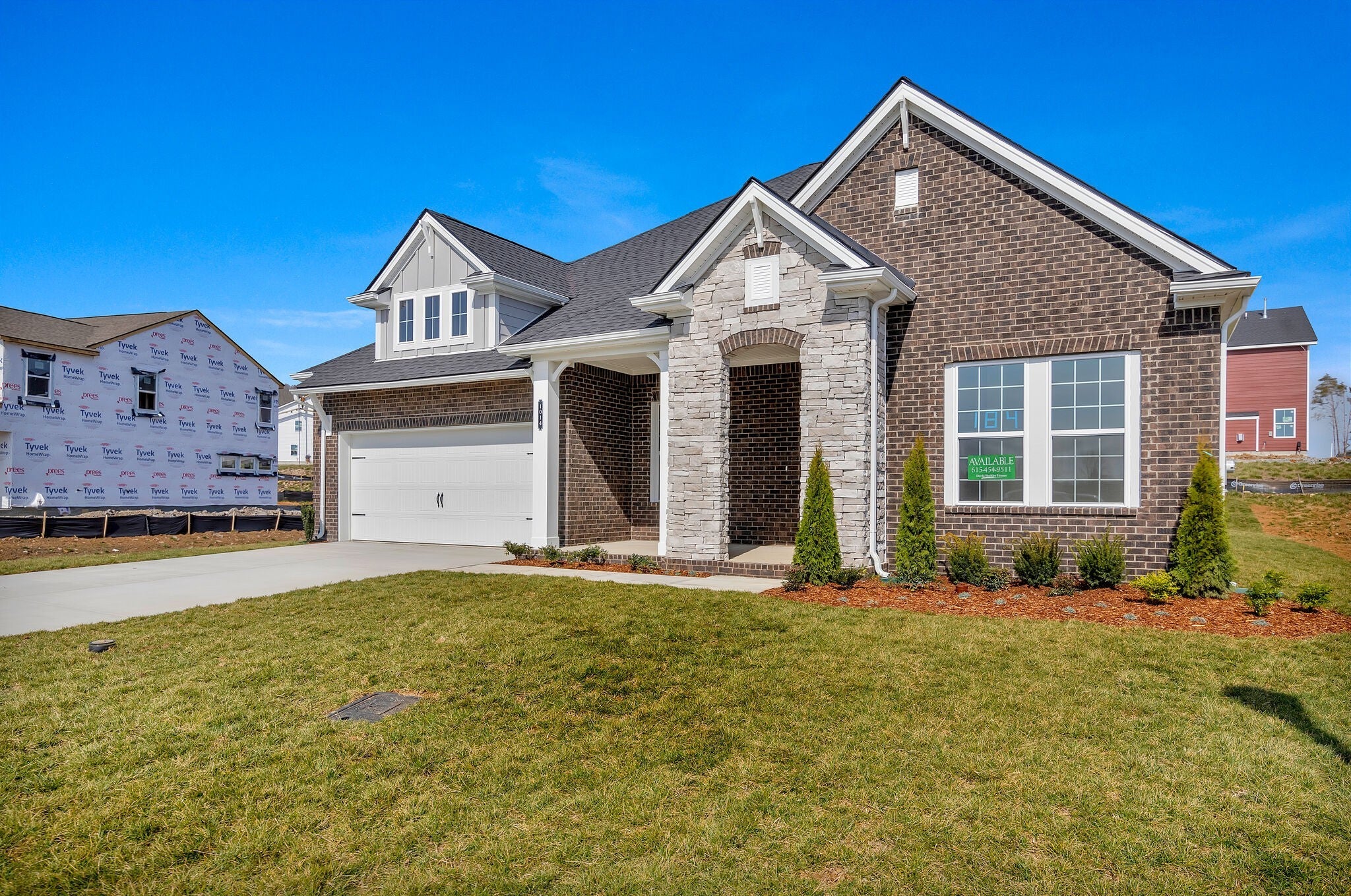Homes Near Stewarts Creek High School
- Price: $553,249
- 5151 Greentree Drive
- MLS #: 2619456
- Status: For Sale
- City: Smyrna
- Subdivision: Greystone
- County: Rutherford County, TN
- Bedrooms: 3
- Bathrooms: 2.00
- Type: Residential
- Elementary: Stewarts Creek Elementary School
- Middle: Stewarts Creek Middle School
- High: Stewarts Creek High School
 Add as Favorite
Add as Favorite
- Price: $899,900
- 100 Macaw Ln
- MLS #: 2617541
- Status: For Sale
- City: LA VERGNE
- Subdivision: Brookside
- County: Rutherford County, TN
- Bedrooms: 5
- Bathrooms: 4.00
- Type: Residential
- Elementary: Rock Springs Elementary
- Middle: Rock Springs Middle School
- High: Stewarts Creek High School
 Add as Favorite
Add as Favorite
- Price: $523,939
- 605 Whitetail Court
- MLS #: 2616018
- Status: For Sale
- City: Smyrna
- Subdivision: Greystone
- County: Rutherford County, TN
- Bedrooms: 3
- Bathrooms: 2.50
- Type: Residential
- Elementary: Stewarts Creek Elementary School
- Middle: Stewarts Creek Middle School
- High: Stewarts Creek High School
 Add as Favorite
Add as Favorite
- Price: $2,349,000
- 8948 Rocky Fork Rd
- MLS #: 2615311
- Status: For Sale
- City: Smyrna
- Subdivision: 15 acres Nolensville
- County: Rutherford County, TN
- Bedrooms: 4
- Bathrooms: 4.00
- Type: Residential
- Elementary: Stewarts Creek Elementary School
- Middle: Stewarts Creek Middle School
- High: Stewarts Creek High School
 Add as Favorite
Add as Favorite
- Price: $749,900
- 0 Smokey Ridge
- MLS #: 2614208
- Status: For Sale
- City: Nolensville
- Subdivision: The Ridge
- County: Rutherford County, TN
- Bedrooms: 4
- Bathrooms: 3.50
- Type: Residential
- Elementary: Rock Springs Elementary
- Middle: Rock Springs Middle School
- High: Stewarts Creek High School
 Add as Favorite
Add as Favorite
- Price: $672,000
- 443 Jet Stream Drive
- MLS #: 2613947
- Status: For Sale
- City: LA VERGNE
- Subdivision: Hamlet at Carothers Crss
- County: Rutherford County, TN
- Bedrooms: 4
- Bathrooms: 3.50
- Type: Residential
- Elementary: Rock Springs Elementary
- Middle: Rock Springs Middle School
- High: Stewarts Creek High School
 Add as Favorite
Add as Favorite
- Price: $579,900
- 4397 Spregan Way
- MLS #: 2611515
- Status: For Sale
- City: Smyrna
- Subdivision: Oak Meadows
- County: Rutherford County, TN
- Bedrooms: 5
- Bathrooms: 4.00
- Type: Residential
- Elementary: Rock Springs Elementary
- Middle: Rock Springs Middle School
- High: Stewarts Creek High School
 Add as Favorite
Add as Favorite
- Price: $899,000
- 4721 Waterlook Way
- MLS #: 2611517
- Status: For Sale
- City: Smyrna
- Subdivision: Clear Creek
- County: Rutherford County, TN
- Bedrooms: 4
- Bathrooms: 2.00
- Type: Residential
- Elementary: Stewarts Creek Elementary School
- Middle: Stewarts Creek Middle School
- High: Stewarts Creek High School
 Add as Favorite
Add as Favorite
- Price: $629,900
- 4390 Spregan Way
- MLS #: 2611520
- Status: For Sale
- City: Smyrna
- Subdivision: Oak Meadows Sec 1
- County: Rutherford County, TN
- Bedrooms: 5
- Bathrooms: 4.00
- Type: Residential
- Elementary: Rock Springs Elementary
- Middle: Rock Springs Middle School
- High: Stewarts Creek High School
 Add as Favorite
Add as Favorite
- Price: $574,990
- 1014 Inez Drive
- MLS #: 2610746
- Status: For Sale
- City: Smyrna
- Subdivision: The Glades
- County: Rutherford County, TN
- Bedrooms: 3
- Bathrooms: 2.50
- Type: Residential
- Elementary: Stewarts Creek Elementary School
- Middle: Stewarts Creek Middle School
- High: Stewarts Creek High School
 Add as Favorite
Add as Favorite
The data relating to real estate for sale on this web site comes in part from the Internet Data Exchange Program of RealTracs Solutions. Real estate listings held by brokerage firms other than The Ashton Real Estate Group of RE/MAX Advantage are marked with the Internet Data Exchange Program logo or thumbnail logo and detailed information about them includes the name of the listing brokers.
Disclaimer: All information is believed to be accurate but not guaranteed and should be independently verified. All properties are subject to prior sale, change or withdrawal.
 Copyright 2024 RealTracs Solutions.
Copyright 2024 RealTracs Solutions.
Listing information last updated on April 18th, 2024 at 11:54pm CDT.










