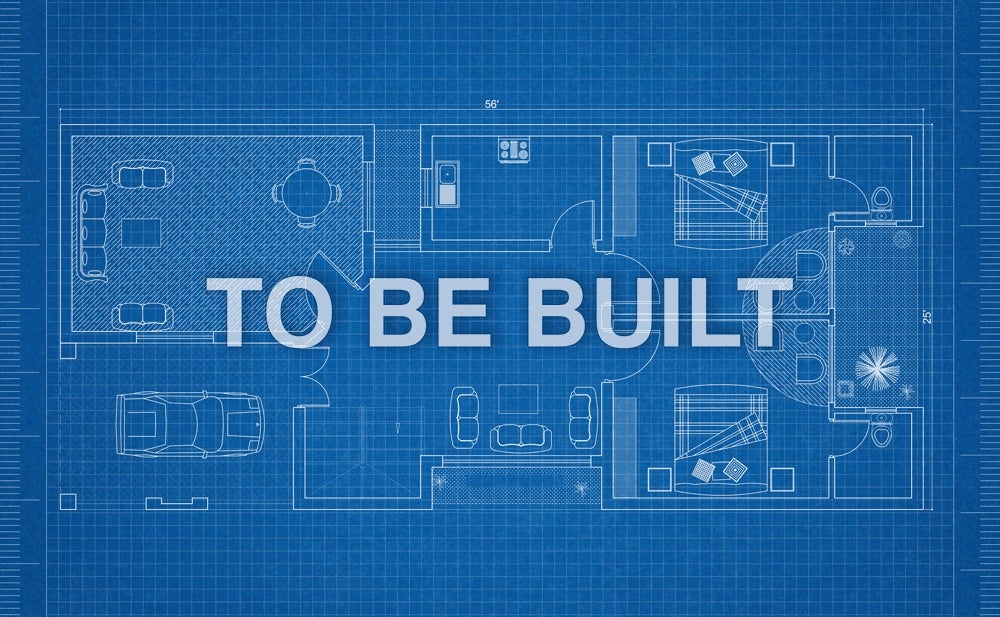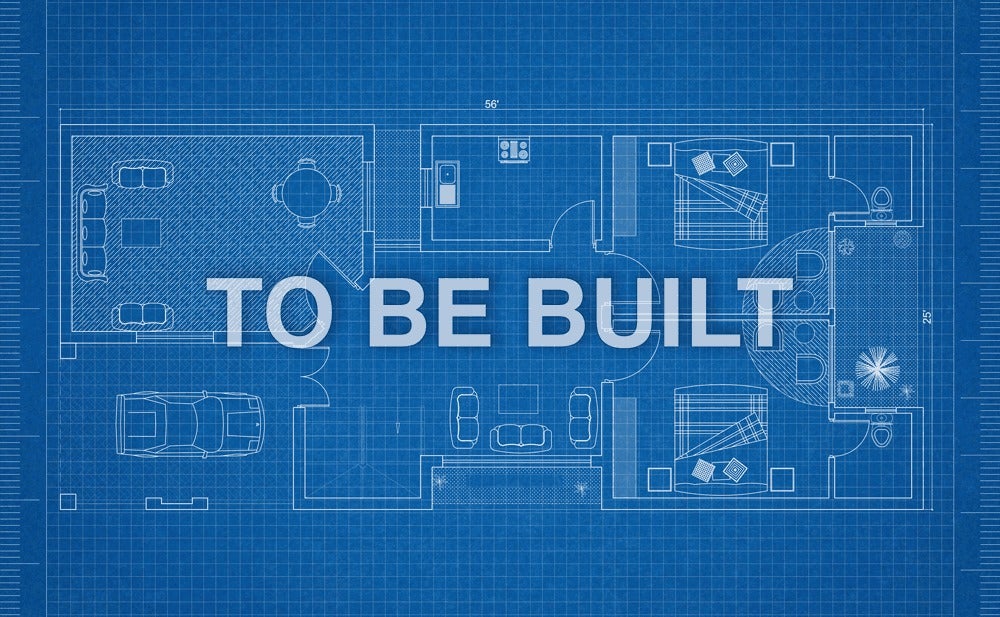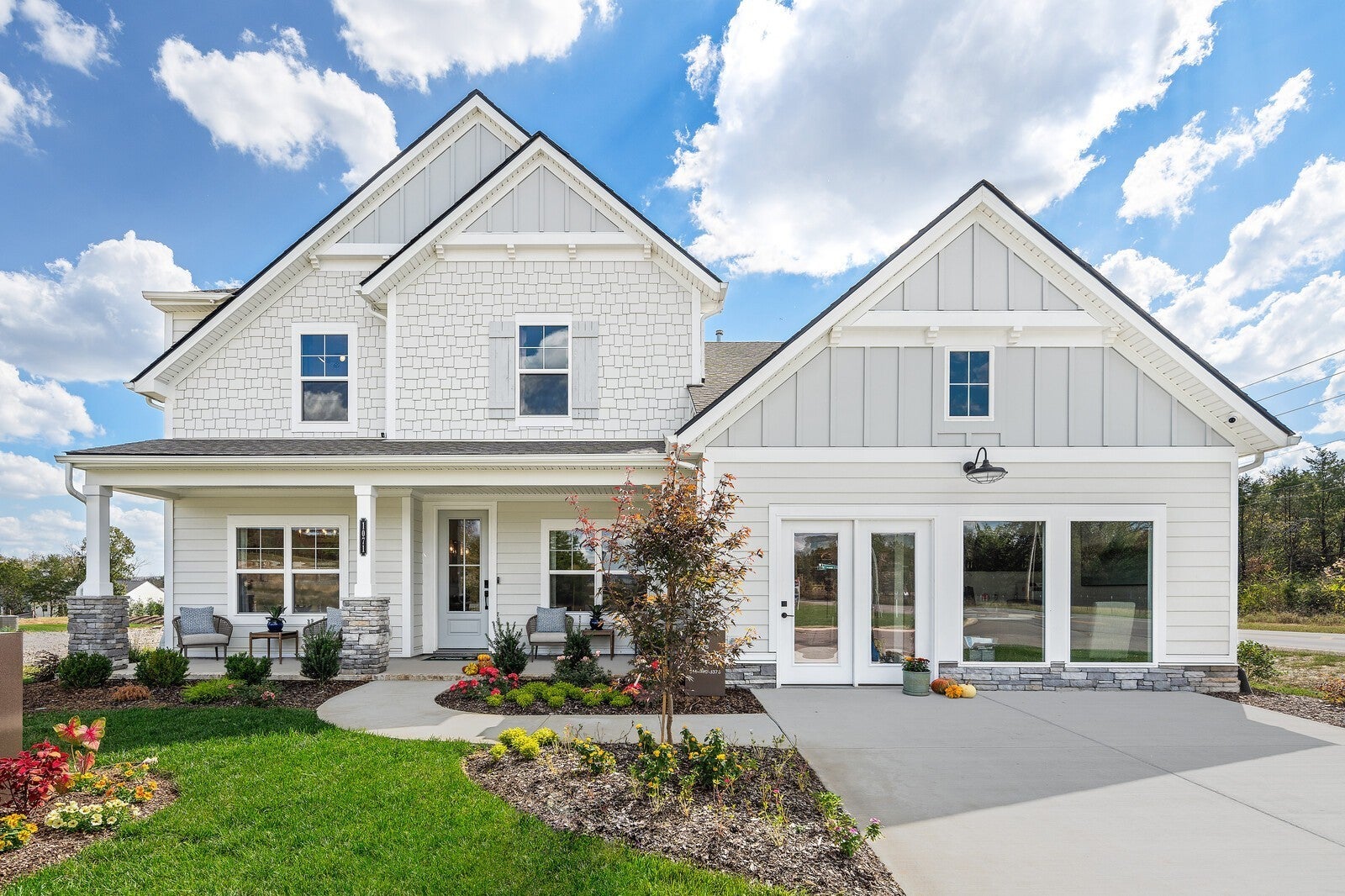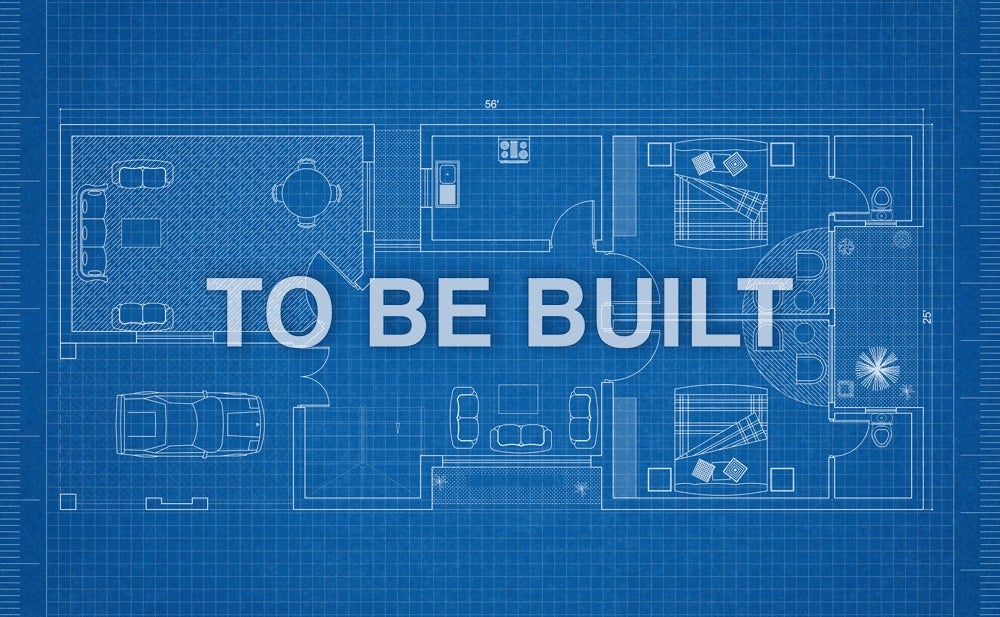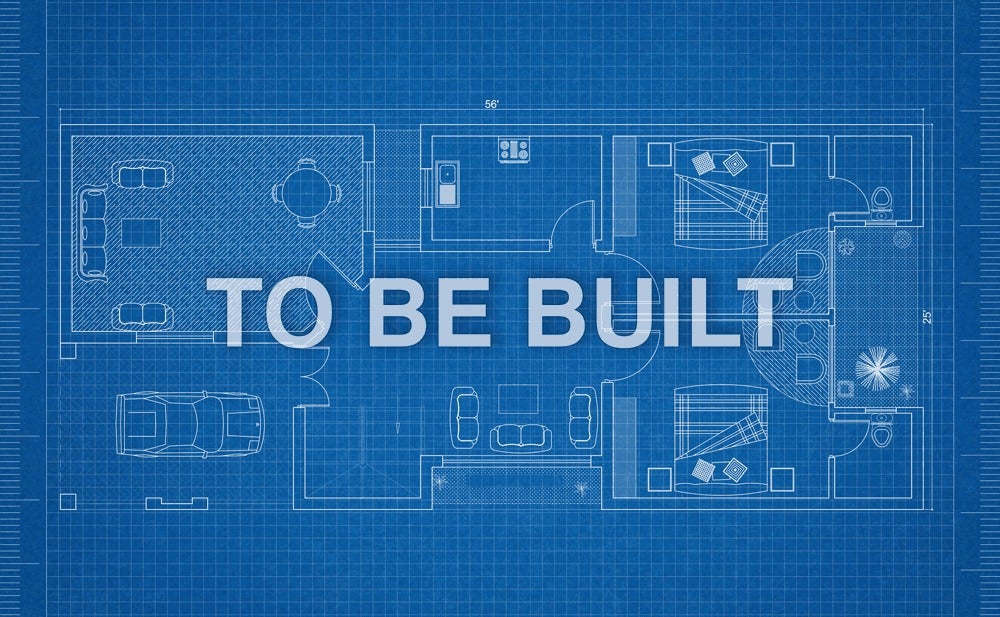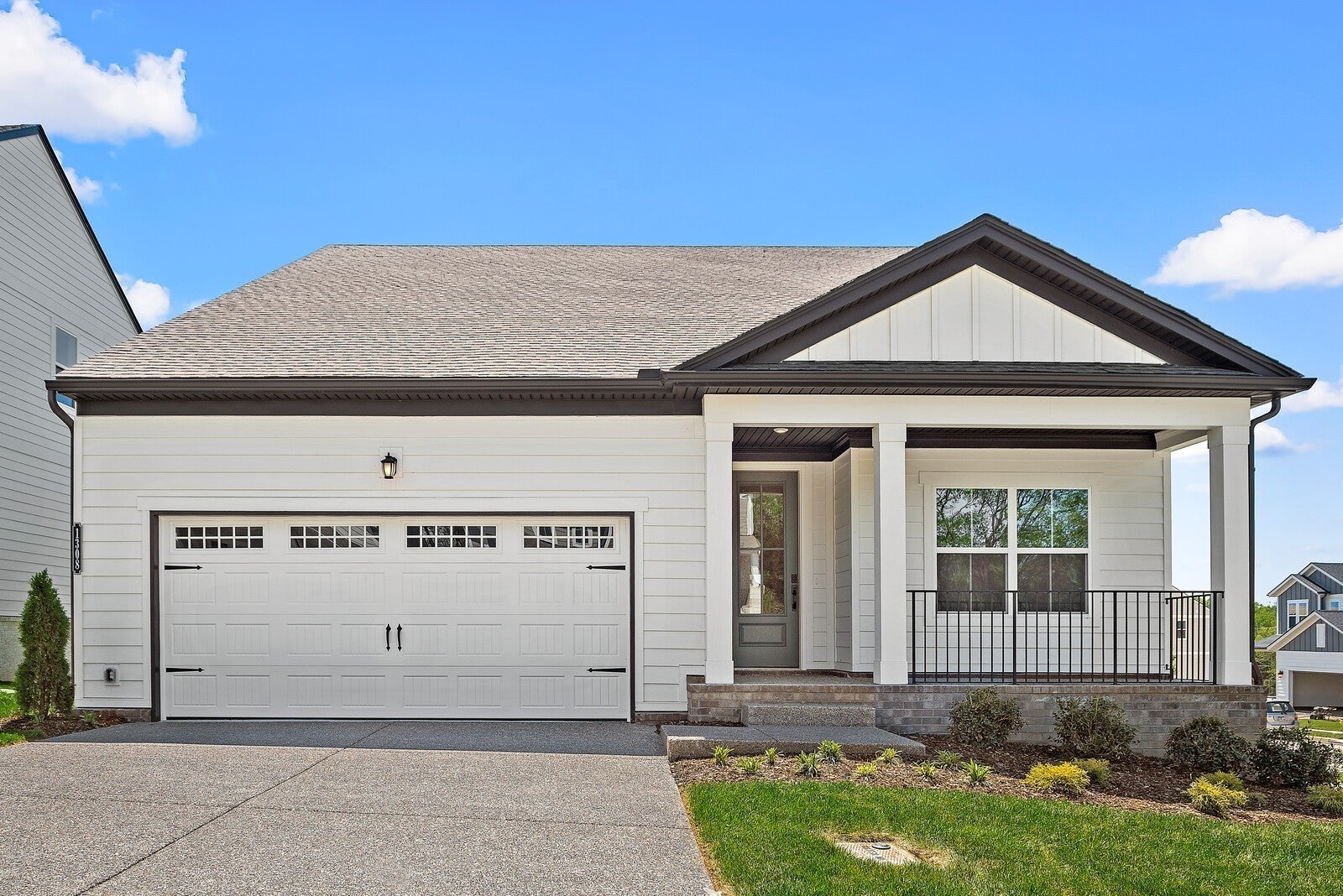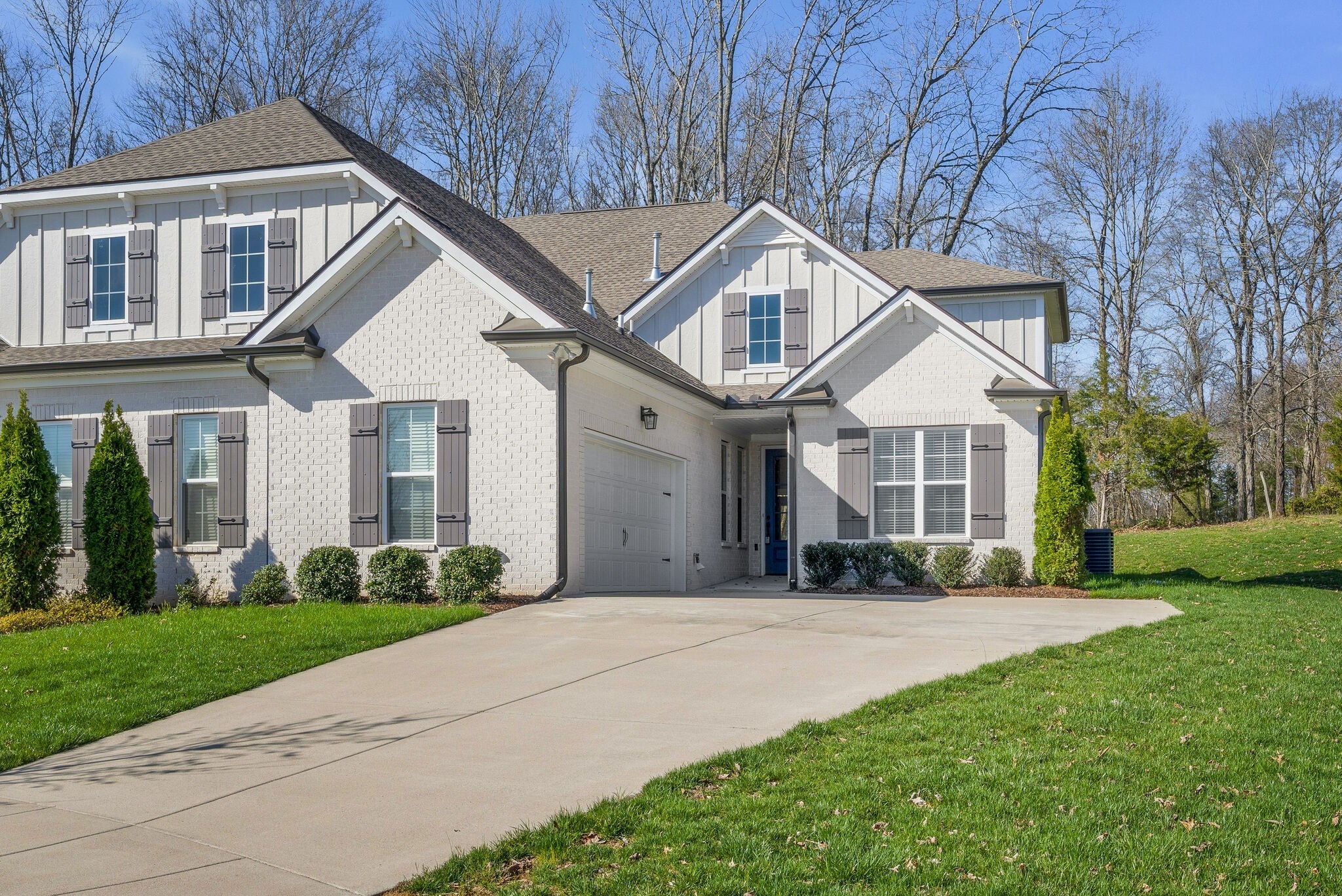Homes For Sale Near Ruby Major Elementary
- Price: $560,900
- 1009 Cherry Tree Dr
- MLS #: 2636171
- Status: For Sale
- City: Mount Juliet
- Subdivision: Ashton Park
- County: Davidson County, TN
- Bedrooms: 3
- Bathrooms: 2.00
- Type: Residential
- Elementary: Ruby Major Elementary
- Middle: Donelson Middle
- High: McGavock Comp High School
 Add as Favorite
Add as Favorite
- Price: $679,900
- 1004 Cherry Tree Lane
- MLS #: 2636177
- Status: For Sale
- City: Mount Juliet
- Subdivision: Ashton Park
- County: Davidson County, TN
- Bedrooms: 4
- Bathrooms: 3.50
- Type: Residential
- Elementary: Ruby Major Elementary
- Middle: Donelson Middle
- High: McGavock Comp High School
 Add as Favorite
Add as Favorite
- Price: $699,900
- 1028 Cherry Tree Dr
- MLS #: 2636181
- Status: For Sale
- City: Mount Juliet
- Subdivision: Ashton Park
- County: Davidson County, TN
- Bedrooms: 4
- Bathrooms: 3.00
- Type: Residential
- Elementary: Ruby Major Elementary
- Middle: Donelson Middle
- High: McGavock Comp High School
 Add as Favorite
Add as Favorite
- Price: $582,900
- 805 Ashton Park Way
- MLS #: 2636186
- Status: For Sale
- City: Mount Juliet
- Subdivision: Ashton Park
- County: Davidson County, TN
- Bedrooms: 4
- Bathrooms: 3.00
- Type: Residential
- Elementary: Ruby Major Elementary
- Middle: Donelson Middle
- High: McGavock Comp High School
 Add as Favorite
Add as Favorite
- Price: $638,000
- 1005 Cherry Tree Dr
- MLS #: 2636195
- Status: For Sale
- City: Mount Juliet
- Subdivision: Ashton Park
- County: Davidson County, TN
- Bedrooms: 5
- Bathrooms: 3.00
- Type: Residential
- Elementary: Ruby Major Elementary
- Middle: Donelson Middle
- High: McGavock Comp High School
 Add as Favorite
Add as Favorite
- Price: $593,900
- 800 Ashton Park Way
- MLS #: 2636201
- Status: For Sale
- City: Mount Juliet
- Subdivision: Ashton Park
- County: Davidson County, TN
- Bedrooms: 4
- Bathrooms: 3.50
- Type: Residential
- Elementary: Ruby Major Elementary
- Middle: Donelson Middle
- High: McGavock Comp High School
 Add as Favorite
Add as Favorite
- Price: $619,900
- 812 Ashton Park Way
- MLS #: 2636219
- Status: For Sale
- City: Mount Juliet
- Subdivision: Ashton Park
- County: Davidson County, TN
- Bedrooms: 4
- Bathrooms: 3.00
- Type: Residential
- Elementary: Ruby Major Elementary
- Middle: Donelson Middle
- High: McGavock Comp High School
 Add as Favorite
Add as Favorite
- Price: $508,035
- 3053 Wiltshire Park Pl
- MLS #: 2634113
- Status: For Sale
- City: Hermitage
- Subdivision: Park At Wiltshire
- County: Davidson County, TN
- Bedrooms: 3
- Bathrooms: 2.50
- Type: Residential
- Elementary: Ruby Major Elementary
- Middle: Donelson Middle
- High: McGavock Comp High School
 Add as Favorite
Add as Favorite
- Price: $508,820
- 3051 Wiltshire Park Pl
- MLS #: 2634114
- Status: For Sale
- City: Hermitage
- Subdivision: Park At Wiltshire
- County: Davidson County, TN
- Bedrooms: 3
- Bathrooms: 2.50
- Type: Residential
- Elementary: Ruby Major Elementary
- Middle: Donelson Middle
- High: McGavock Comp High School
 Add as Favorite
Add as Favorite
- Price: $639,900
- 515 Wright Branch Cove
- MLS #: 2632608
- Status: For Sale
- City: Hermitage
- Subdivision: Reserve at Seven Points
- County: Davidson County, TN
- Bedrooms: 3
- Bathrooms: 3.00
- Type: Residential
- Elementary: Ruby Major Elementary
- Middle: Donelson Middle
- High: McGavock Comp High School
 Add as Favorite
Add as Favorite
The data relating to real estate for sale on this web site comes in part from the Internet Data Exchange Program of RealTracs Solutions. Real estate listings held by brokerage firms other than The Ashton Real Estate Group of RE/MAX Advantage are marked with the Internet Data Exchange Program logo or thumbnail logo and detailed information about them includes the name of the listing brokers.
Disclaimer: All information is believed to be accurate but not guaranteed and should be independently verified. All properties are subject to prior sale, change or withdrawal.
 Copyright 2024 RealTracs Solutions.
Copyright 2024 RealTracs Solutions.
Listing information last updated on April 25th, 2024 at 4:39am CDT.

