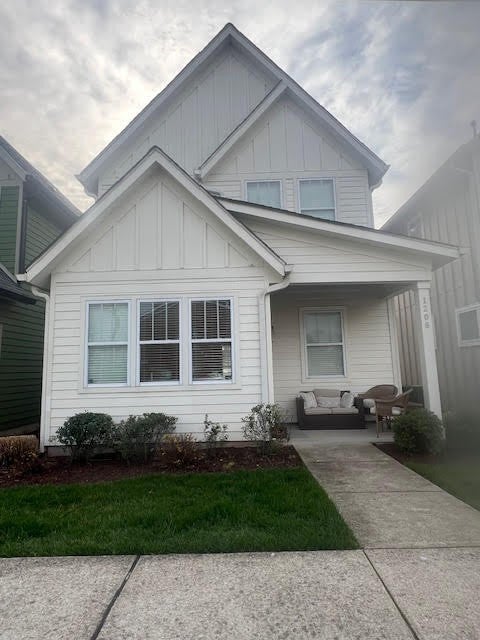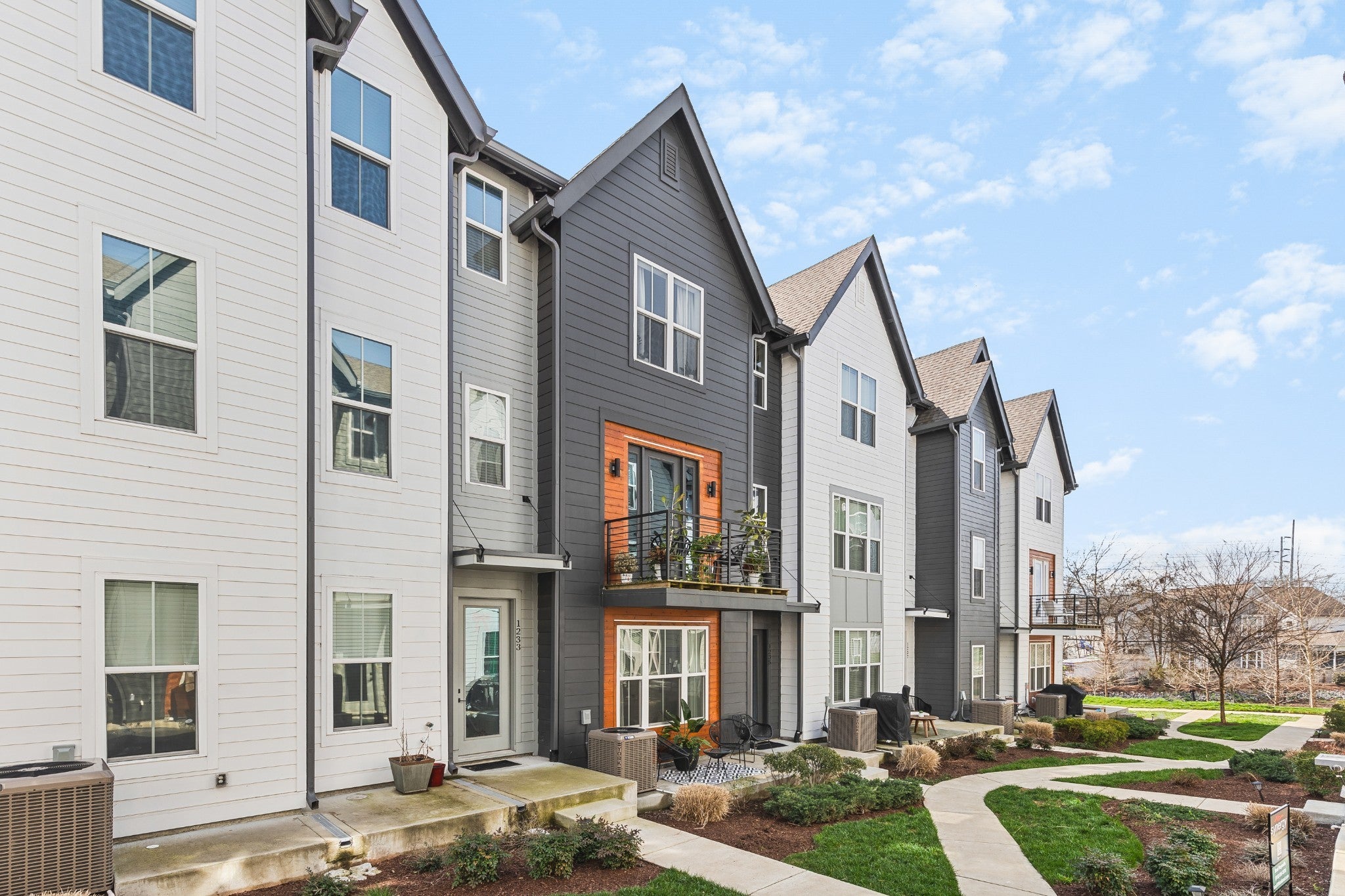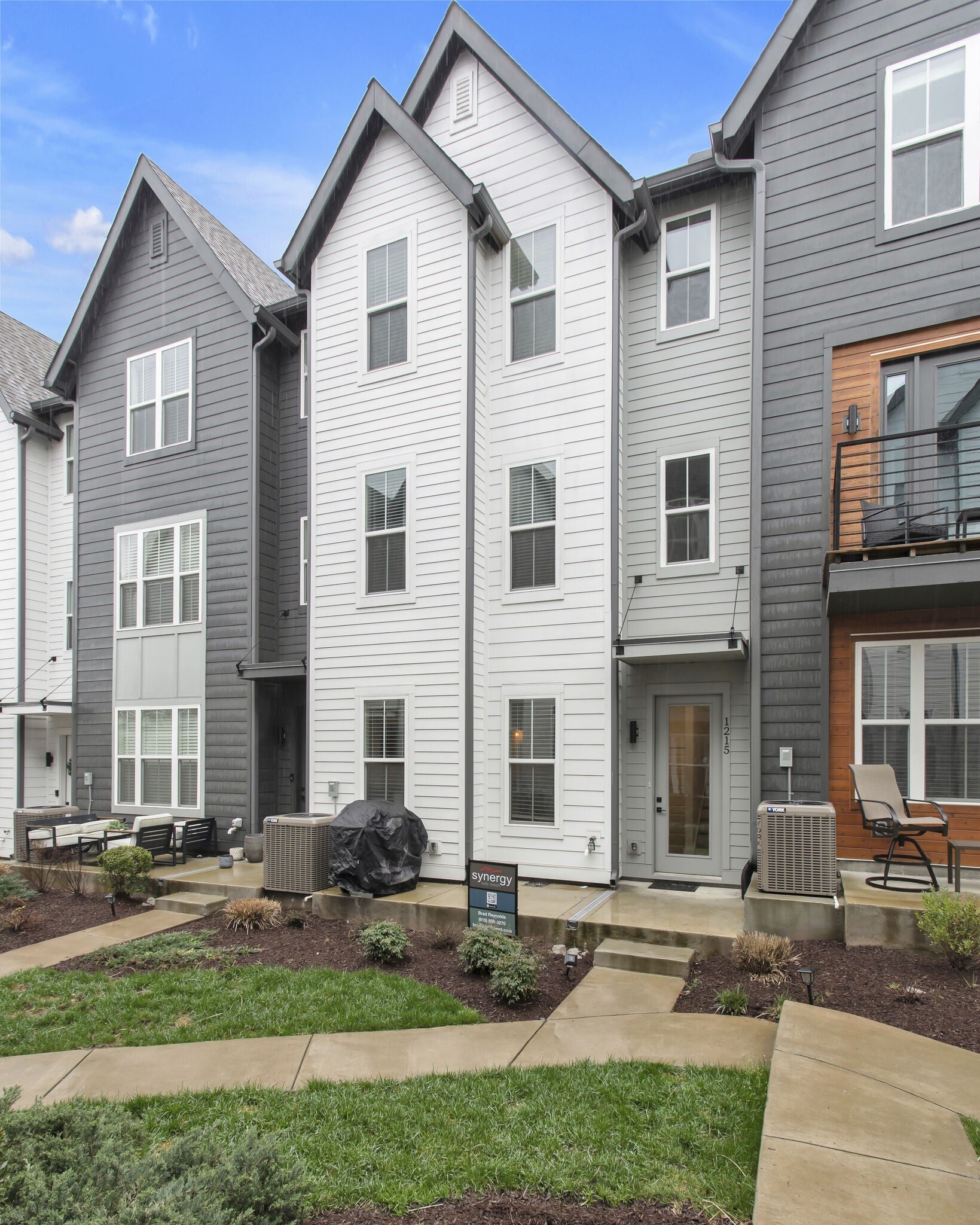1 of 14 images
- Price: $2,800
- 1208 60th Ave
- MLS #: 2633233
- Status: Leased
- City: Nashville
- Subdivision: Treaty Oaks Cottages
- County: Davidson County, TN
- Beds: 3
- Baths: 2
- Type: Residential Lease
- Elementary School: Cockrill Elementary
- Middle School: Moses McKissack Middle
- High School: Pearl Cohn Magnet High School
 Add as Favorite
Add as Favorite
1 of 31 images
- Price: $599,500
- 1235 Nations Dr
- MLS #: 2627572
- Status: For Sale
- City: Nashville
- Subdivision: Treaty Oaks Cottages
- County: Davidson County, TN
- Beds: 3
- Baths: 3½
- Type: Residential
- Elementary School: Cockrill Elementary
- Middle School: Moses McKissack Middle
- High School: Pearl Cohn Magnet High School
 Add as Favorite
Add as Favorite
1 of 27 images
- Price: $588,900
- 1215 Nations Dr
- MLS #: 2624556
- Status: For Sale
- City: Nashville
- Subdivision: Treaty Oaks Cottages
- County: Davidson County, TN
- Beds: 3
- Baths: 3½
- Type: Residential
- Elementary School: Cockrill Elementary
- Middle School: Moses McKissack Middle
- High School: Pearl Cohn Magnet High School
 Add as Favorite
Add as Favorite




 Copyright 2024 RealTracs Solutions.
Copyright 2024 RealTracs Solutions.