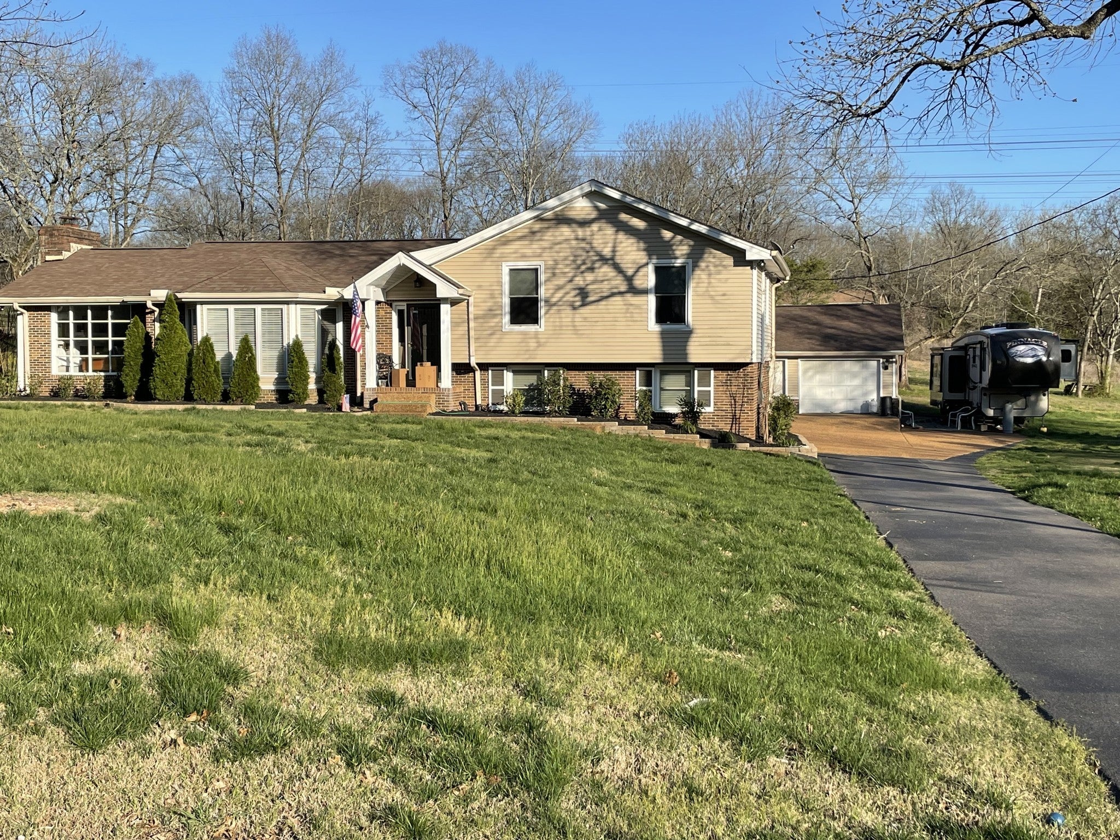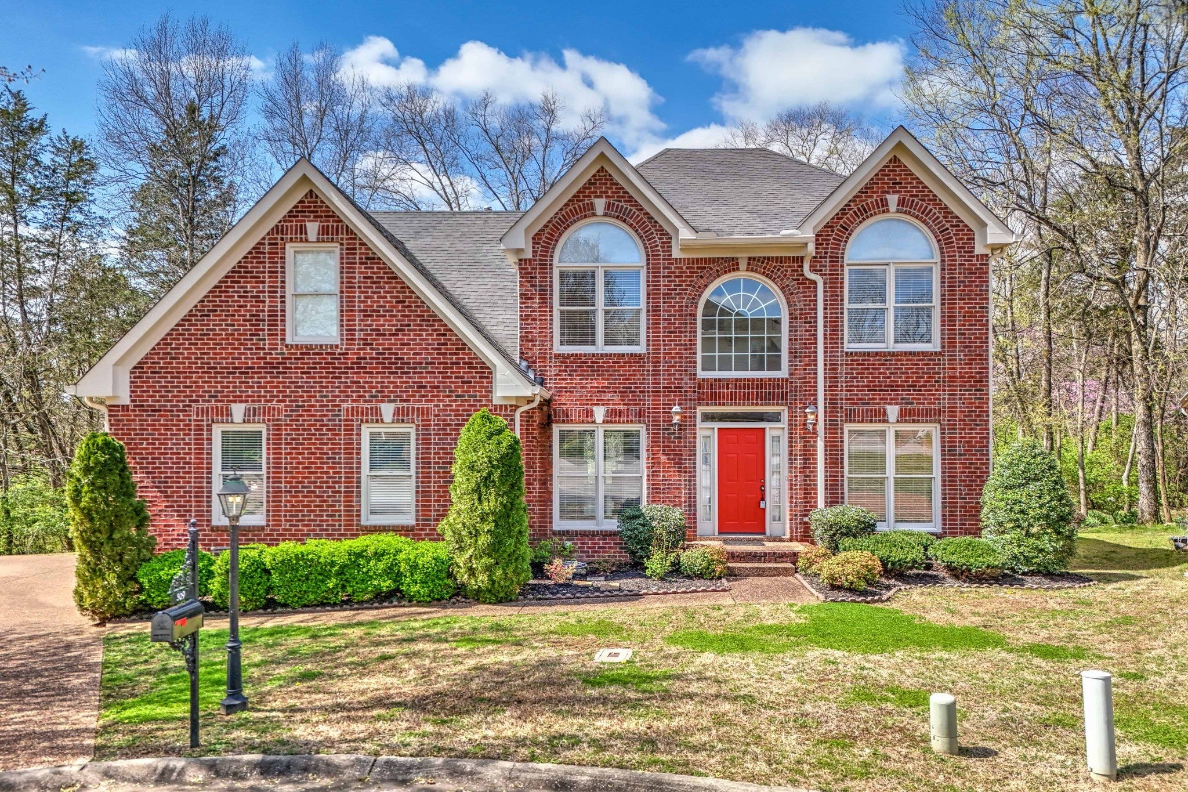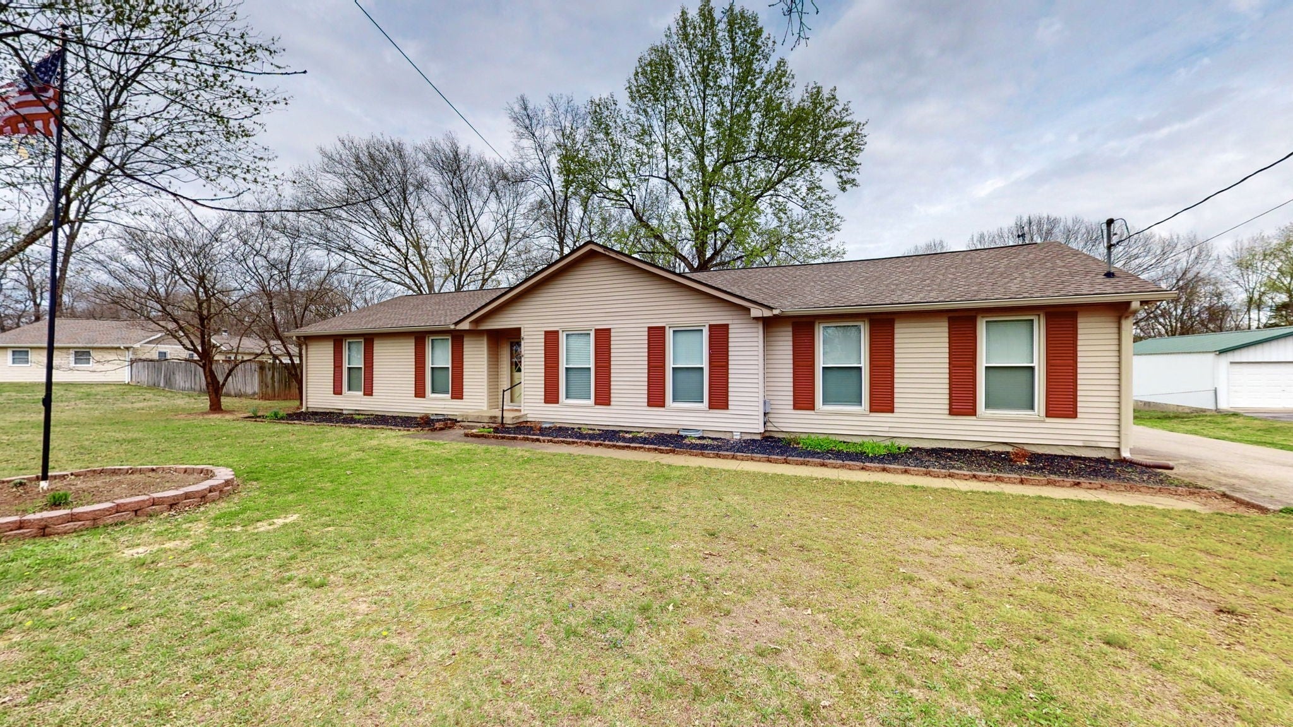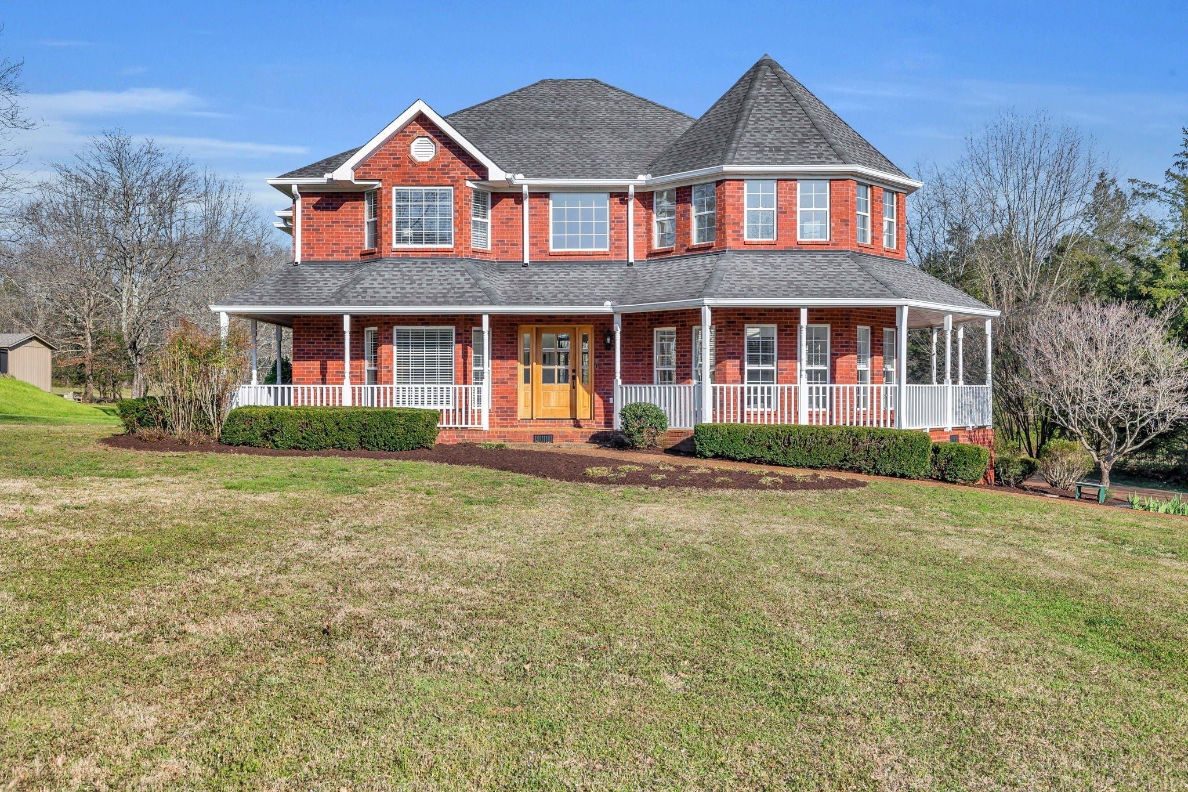Hermitage Luxury Home & Estate Listings
| All Listings | $500,000 - $600,000 | $600,000 - $700,000 |
| $700,000 - $800,000 | $800,000 - $900,000 | $900,000 - $1,000,000 |
| $1,000,000 - $2,000,000 |
- Price: $697,000
- 3725 S Mount Juliet Rd
- MLS #: 2636741
- Status: Pending Sale (No Showings)
- City: Hermitage
- Subdivision: Sherry Acres 3
- County: Wilson County, TN
- Beds: 4
- Baths: 3
- Type: Residential
- Elementary School: Gladeville Elementary
- Middle School: Gladeville Middle School
- High School: Wilson Central High School
 Add as Favorite
Add as Favorite
- Price: $529,900
- 309 Point Park
- MLS #: 2636581
- Status: Under Contract (With Showings)
- City: Hermitage
- Subdivision: The Peninsula
- County: Davidson County, TN
- Beds: 4
- Baths: 2½
- Type: Residential
- Elementary School: Ruby Major Elementary
- Middle School: Donelson Middle
- High School: McGavock Comp High School
 Add as Favorite
Add as Favorite
- Price: $509,000
- 3052 Dell Dr
- MLS #: 2635978
- Status: For Sale
- City: Hermitage
- Subdivision: Sherry Acres 5
- County: Wilson County, TN
- Beds: 3
- Baths: 2
- Type: Residential
- Elementary School: Gladeville Elementary
- Middle School: Gladeville Middle School
- High School: Wilson Central High School
 Add as Favorite
Add as Favorite
- Price: $509,990
- 2437 Kemp Dr
- MLS #: 2634833
- Status: For Sale
- City: Hermitage
- Subdivision: Overlook at Aarons Cress
- County: Davidson County, TN
- Beds: 4
- Baths: 2½
- Type: Residential
- Elementary School: Dodson Elementary
- Middle School: DuPont Tyler Middle
- High School: McGavock Comp High School
 Add as Favorite
Add as Favorite
- Price: $529,990
- 2640 Kemp Dr
- MLS #: 2634838
- Status: For Sale
- City: Hermitage
- Subdivision: Overlook at Aarons Cress
- County: Davidson County, TN
- Beds: 4
- Baths: 2½
- Type: Residential
- Elementary School: Dodson Elementary
- Middle School: DuPont Tyler Middle
- High School: McGavock Comp High School
 Add as Favorite
Add as Favorite
- Price: $569,990
- 3013 Kemp Dr
- MLS #: 2634846
- Status: For Sale
- City: Hermitage
- Subdivision: Overlook at Aarons Cress
- County: Davidson County, TN
- Beds: 4
- Baths: 2½
- Type: Residential
- Elementary School: Dodson Elementary
- Middle School: DuPont Tyler Middle
- High School: McGavock Comp High School
 Add as Favorite
Add as Favorite
- Price: $599,990
- 3263 Kemp Dr
- MLS #: 2634850
- Status: For Sale
- City: Hermitage
- Subdivision: Overlook at Aarons Cress
- County: Davidson County, TN
- Beds: 5
- Baths: 3½
- Type: Residential
- Elementary School: Dodson Elementary
- Middle School: DuPont Tyler Middle
- High School: McGavock Comp High School
 Add as Favorite
Add as Favorite
- Price: $1,245,000
- 111 Rea Dr
- MLS #: 2634159
- Status: For Sale
- City: Hermitage
- Subdivision: Southwinds 5
- County: Wilson County, TN
- Beds: 4
- Baths: 3½
- Type: Residential
- Elementary School: Rutland Elementary
- Middle School: Gladeville Middle School
- High School: Wilson Central High School
 Add as Favorite
Add as Favorite
- Price: $508,035
- 3053 Wiltshire Park Pl
- MLS #: 2634113
- Status: For Sale
- City: Hermitage
- Subdivision: Park At Wiltshire
- County: Davidson County, TN
- Beds: 3
- Baths: 2½
- Type: Residential
- Elementary School: Ruby Major Elementary
- Middle School: Donelson Middle
- High School: McGavock Comp High School
 Add as Favorite
Add as Favorite
- Price: $508,820
- 3051 Wiltshire Park Pl
- MLS #: 2634114
- Status: For Sale
- City: Hermitage
- Subdivision: Park At Wiltshire
- County: Davidson County, TN
- Beds: 3
- Baths: 2½
- Type: Residential
- Elementary School: Ruby Major Elementary
- Middle School: Donelson Middle
- High School: McGavock Comp High School
 Add as Favorite
Add as Favorite
The data relating to real estate for sale on this web site comes in part from the Internet Data Exchange Program of RealTracs Solutions. Real estate listings held by brokerage firms other than The Ashton Real Estate Group of RE/MAX Advantage are marked with the Internet Data Exchange Program logo or thumbnail logo and detailed information about them includes the name of the listing brokers.
Disclaimer: All information is believed to be accurate but not guaranteed and should be independently verified. All properties are subject to prior sale, change or withdrawal.
 Copyright 2024 RealTracs Solutions.
Copyright 2024 RealTracs Solutions.
Listing information last updated on April 18th, 2024 at 6:09pm CDT.










